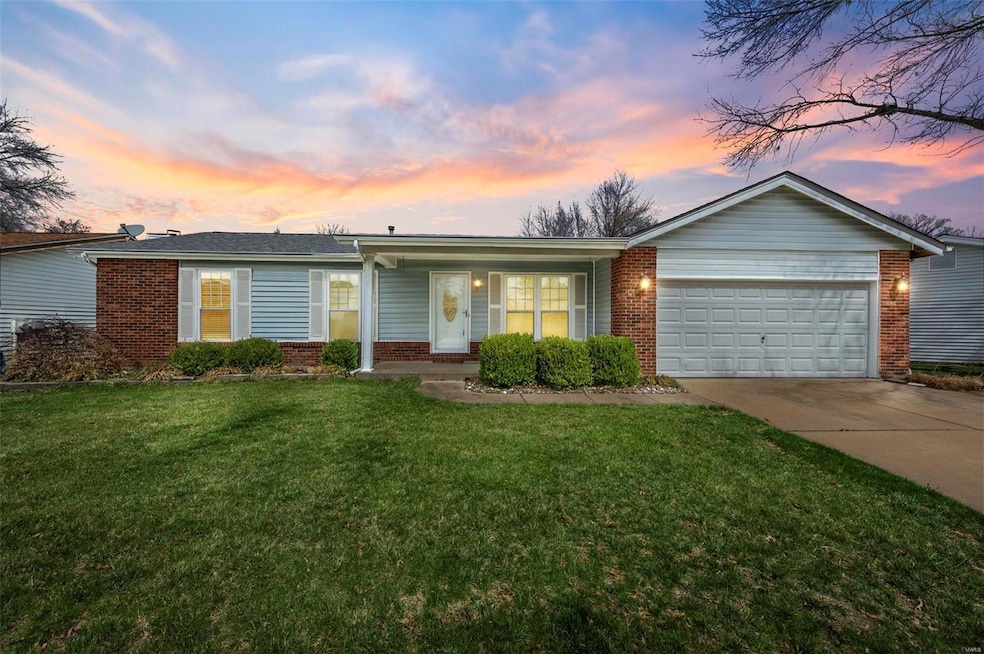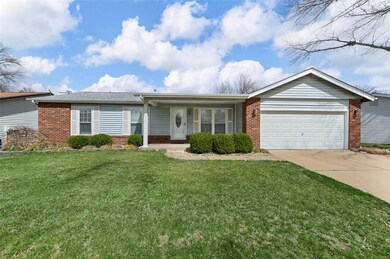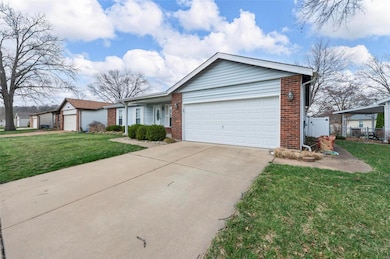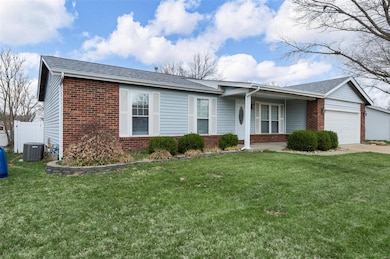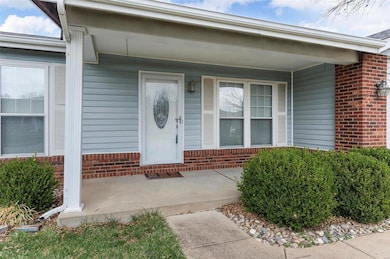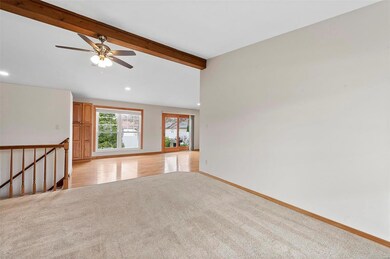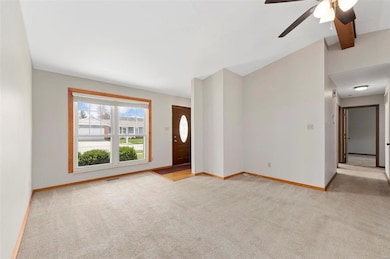
6157 Clovergreen Place Saint Louis, MO 63129
Highlights
- Vaulted Ceiling
- Wood Flooring
- Brick Veneer
- Traditional Architecture
- 2 Car Attached Garage
- Living Room
About This Home
As of April 2025Located in the heart of South County, just off I-55, this charming three-bedroom, two-bath ranch offers comfort and convenience. The open floor plan is a spacious and inviting atmosphere, complemented by hardwood flooring in select areas. A wood-burning fireplace in the family room adds warmth and charm. The home boasts an updated bathroom and a newer roof, ensuring peace of mind for future homeowners. The partially finished lower level provides additional living space, perfect for a recreation room, home office, or workout area. The large primary suite features a full bath and a generous walk-in closet. Step outside through the sliding glass door to a private backyard retreat, enclosed by a white vinyl privacy fence. The patio is ideal for relaxing or entertaining guests. A two-car attached garage adds convenience and extra storage. This home is a wonderful opportunity for buyers looking for space, privacy, and updates in a desirable neighborhood. Don’t miss out on making this yours!
Home Details
Home Type
- Single Family
Est. Annual Taxes
- $2,942
Year Built
- Built in 1986
Lot Details
- 8,712 Sq Ft Lot
- Fenced
HOA Fees
- $11 Monthly HOA Fees
Parking
- 2 Car Attached Garage
- Garage Door Opener
- Driveway
- Off-Street Parking
Home Design
- Traditional Architecture
- Brick Veneer
- Vinyl Siding
- Radon Mitigation System
Interior Spaces
- 1,365 Sq Ft Home
- 1-Story Property
- Vaulted Ceiling
- Wood Burning Fireplace
- Fireplace With Gas Starter
- Insulated Windows
- Sliding Doors
- Family Room
- Living Room
- Dining Room
- Partially Finished Basement
- Basement Fills Entire Space Under The House
- Storm Doors
Kitchen
- Range<<rangeHoodToken>>
- <<microwave>>
- Dishwasher
- Disposal
Flooring
- Wood
- Carpet
Bedrooms and Bathrooms
- 3 Bedrooms
- 2 Full Bathrooms
Schools
- Hagemann Elem. Elementary School
- Washington Middle School
- Mehlville High School
Utilities
- Forced Air Heating System
Listing and Financial Details
- Assessor Parcel Number 32L-62-0532
Community Details
Recreation
- Recreational Area
Ownership History
Purchase Details
Home Financials for this Owner
Home Financials are based on the most recent Mortgage that was taken out on this home.Purchase Details
Home Financials for this Owner
Home Financials are based on the most recent Mortgage that was taken out on this home.Purchase Details
Similar Homes in Saint Louis, MO
Home Values in the Area
Average Home Value in this Area
Purchase History
| Date | Type | Sale Price | Title Company |
|---|---|---|---|
| Warranty Deed | -- | Freedom Title | |
| Warranty Deed | -- | Title Partners Agency Llc | |
| Interfamily Deed Transfer | -- | None Available |
Mortgage History
| Date | Status | Loan Amount | Loan Type |
|---|---|---|---|
| Open | $11,872 | No Value Available | |
| Open | $296,820 | New Conventional | |
| Previous Owner | $160,000 | New Conventional | |
| Previous Owner | $174,775 | FHA | |
| Previous Owner | $287,000 | Construction |
Property History
| Date | Event | Price | Change | Sq Ft Price |
|---|---|---|---|---|
| 04/25/2025 04/25/25 | Sold | -- | -- | -- |
| 03/20/2025 03/20/25 | For Sale | $289,000 | +60.6% | $212 / Sq Ft |
| 03/20/2025 03/20/25 | Off Market | -- | -- | -- |
| 04/27/2015 04/27/15 | Sold | -- | -- | -- |
| 04/27/2015 04/27/15 | For Sale | $179,900 | -- | $132 / Sq Ft |
| 02/20/2015 02/20/15 | Pending | -- | -- | -- |
Tax History Compared to Growth
Tax History
| Year | Tax Paid | Tax Assessment Tax Assessment Total Assessment is a certain percentage of the fair market value that is determined by local assessors to be the total taxable value of land and additions on the property. | Land | Improvement |
|---|---|---|---|---|
| 2023 | $2,942 | $43,700 | $12,290 | $31,410 |
| 2022 | $2,529 | $38,210 | $10,940 | $27,270 |
| 2021 | $2,448 | $38,210 | $10,940 | $27,270 |
| 2020 | $2,379 | $35,310 | $9,390 | $25,920 |
| 2019 | $2,372 | $35,310 | $9,390 | $25,920 |
| 2018 | $2,381 | $32,000 | $7,850 | $24,150 |
| 2017 | $2,377 | $32,000 | $7,850 | $24,150 |
| 2016 | $2,481 | $32,060 | $7,850 | $24,210 |
| 2015 | $2,278 | $32,060 | $7,850 | $24,210 |
| 2014 | $2,023 | $28,140 | $4,750 | $23,390 |
Agents Affiliated with this Home
-
Martin Carr

Seller's Agent in 2025
Martin Carr
1 Degree Realty
(999) 999-9999
26 Total Sales
-
Robin Coleman

Buyer's Agent in 2025
Robin Coleman
C4 Realty Group
(314) 406-3425
92 Total Sales
-
Nancy Schmidt

Seller's Agent in 2015
Nancy Schmidt
Coldwell Banker Realty - Gundaker
(314) 603-9938
38 Total Sales
Map
Source: MARIS MLS
MLS Number: MIS25016884
APN: 32L-62-0532
- 4205 Meadowgreen Trails Dr
- 4349 Hawksley Run Ct
- 6105 Sunnymeadow Ct
- 6048 La Chateau Ct
- 6206 Stratford Glen Ct
- 6008 Saddleridge Farm Ct
- 4344 Northpoint Cir
- 6401 Brookfield Court Dr Unit 105
- 4300 Northpoint Cir
- 5896 Rockland Ln
- 5600 Wickershire Ln
- 4627 Misty Trail Ln
- 425 Bluffview Heights
- 3644 Cinnamon Tree Ln
- 3749 Gumtree Ln
- 5524 Providence Place Dr
- 3620 Cinnamon Tree Ln
- 2371 Riverbluff Dr
- 765 Lonedell Rd
- 3610 Rustic Meadow Dr
