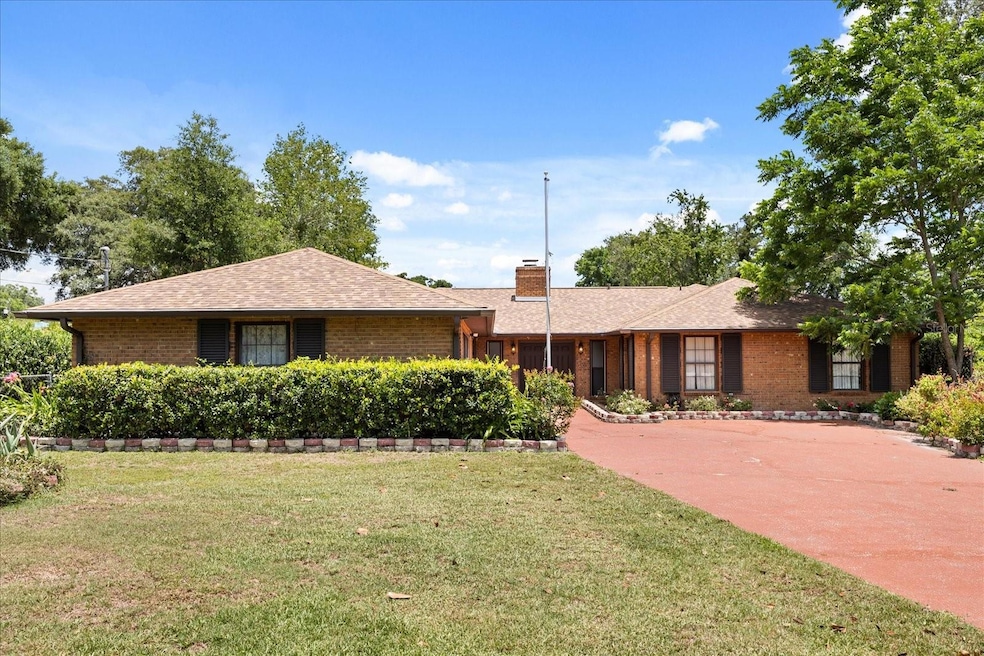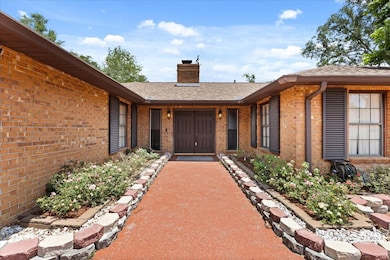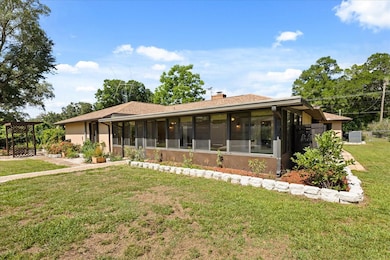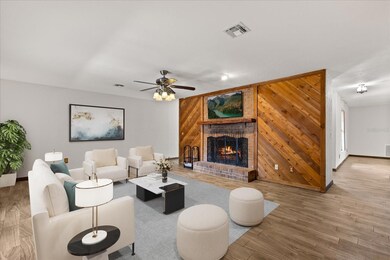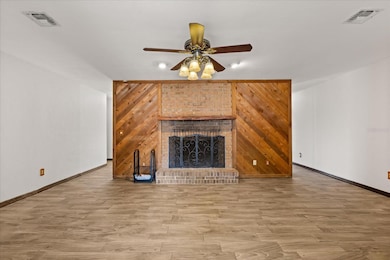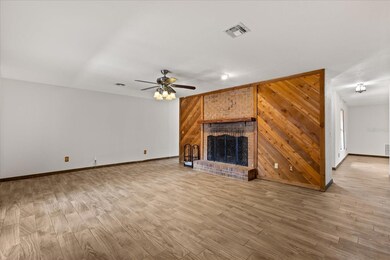
6157 NE 25th Ave Ocala, FL 34479
Anthony NeighborhoodEstimated payment $2,269/month
Highlights
- Hot Property
- Solar Heated In Ground Pool
- Sun or Florida Room
- Vanguard High School Rated A-
- Family Room with Fireplace
- Granite Countertops
About This Home
One or more photo(s) has been virtually staged. This spacious 4-bedroom, 3-bathroom home offers an incredible opportunity with major upgrades already completed, including a new roof and HVAC system in 2023. Inside, you'll find wood-look tile flooring throughout and granite countertops in the kitchen and bathrooms, providing a solid foundation for your personal touches. The primary suite is generously sized, featuring a large walk-in closet with custom built-ins and a beautifully designed en-suite bathroom complete with a soaking tub and walk-in tile shower. One of the highlights of the home is the in-law suite, which includes its own full bathroom — perfect for guests, extended family, or a private office space. At the back of the home, a large Florida room opens to the pool area, surrounded by beautiful mature landscaping and a charming gazebo, creating a peaceful space to relax or entertain. The property also includes two additional storage sheds, hurricane shutters, a whole-home generator, and is fully fenced, offering both functionality and peace of mind.
Home Details
Home Type
- Single Family
Est. Annual Taxes
- $1,971
Year Built
- Built in 1981
Lot Details
- 0.51 Acre Lot
- Lot Dimensions are 105x210
- West Facing Home
- Chain Link Fence
- Mature Landscaping
- Oversized Lot
- Level Lot
- Landscaped with Trees
- Property is zoned R1
Parking
- 2 Car Attached Garage
- Driveway
Home Design
- Block Foundation
- Shingle Roof
- Concrete Siding
- Block Exterior
Interior Spaces
- 2,442 Sq Ft Home
- 1-Story Property
- Ceiling Fan
- Wood Burning Fireplace
- French Doors
- Family Room with Fireplace
- Living Room
- Sun or Florida Room
- Tile Flooring
- Hurricane or Storm Shutters
- Laundry in Garage
Kitchen
- Eat-In Kitchen
- Range
- Microwave
- Dishwasher
- Granite Countertops
Bedrooms and Bathrooms
- 4 Bedrooms
- En-Suite Bathroom
- Walk-In Closet
- In-Law or Guest Suite
- 3 Full Bathrooms
- Split Vanities
Pool
- Solar Heated In Ground Pool
- Gunite Pool
- Pool Tile
Outdoor Features
- Enclosed patio or porch
- Gazebo
- Separate Outdoor Workshop
- Shed
- Rain Gutters
- Private Mailbox
Schools
- Ocala Springs Elem. Elementary School
- Howard Middle School
- Vanguard High School
Utilities
- Central Air
- Heat Pump System
- Heating System Uses Propane
- Thermostat
- Power Generator
- Propane
- 1 Water Well
- Water Softener
- 1 Septic Tank
Community Details
- No Home Owners Association
- Eleven Oaks Subdivision
Listing and Financial Details
- Visit Down Payment Resource Website
- Legal Lot and Block 5 / A
- Assessor Parcel Number 1489-001-005
Map
Home Values in the Area
Average Home Value in this Area
Tax History
| Year | Tax Paid | Tax Assessment Tax Assessment Total Assessment is a certain percentage of the fair market value that is determined by local assessors to be the total taxable value of land and additions on the property. | Land | Improvement |
|---|---|---|---|---|
| 2023 | $1,971 | $147,274 | $0 | $0 |
| 2022 | $1,928 | $142,984 | $0 | $0 |
| 2021 | $1,920 | $138,819 | $0 | $0 |
| 2020 | $1,903 | $136,902 | $0 | $0 |
| 2019 | $1,871 | $133,824 | $0 | $0 |
| 2018 | $1,776 | $131,329 | $0 | $0 |
| 2017 | $1,743 | $128,628 | $0 | $0 |
| 2016 | $1,704 | $125,982 | $0 | $0 |
| 2015 | $1,712 | $125,106 | $0 | $0 |
| 2014 | $1,610 | $124,113 | $0 | $0 |
Property History
| Date | Event | Price | Change | Sq Ft Price |
|---|---|---|---|---|
| 05/28/2025 05/28/25 | For Sale | $375,000 | -- | $154 / Sq Ft |
Purchase History
| Date | Type | Sale Price | Title Company |
|---|---|---|---|
| Quit Claim Deed | $100 | None Listed On Document | |
| Quit Claim Deed | $100 | None Listed On Document |
Mortgage History
| Date | Status | Loan Amount | Loan Type |
|---|---|---|---|
| Previous Owner | $50,000 | Credit Line Revolving | |
| Previous Owner | $15,000 | Unknown | |
| Previous Owner | $70,000 | Unknown |
Similar Homes in Ocala, FL
Source: Stellar MLS
MLS Number: OM702346
APN: 1489-001-005
- 6212 NE 26th Ave
- 6051 NE 25th Ave
- 2771 NE 66th St
- 2065 NE 59th St
- 5725 NE 31st Terrace
- 5728 NE 21st Avenue Rd
- 1901 NE 63rd St
- 1860 NE 62nd St
- 6140 NE 18th Ave
- 5560 NE 31st Terrace
- 0 NE 70th St Unit MFRG5061512
- 2831 NE 49th St
- 2004 NE 52nd St
- 00 NE Jacksonville Rd
- 7161 NE 22nd Court Rd
- 7432 NE 26th Ave
- TBD NE 49th St
- 4880 NE 23rd Ave
- 3081 NE 49th St
- 1474 NE 59th St
