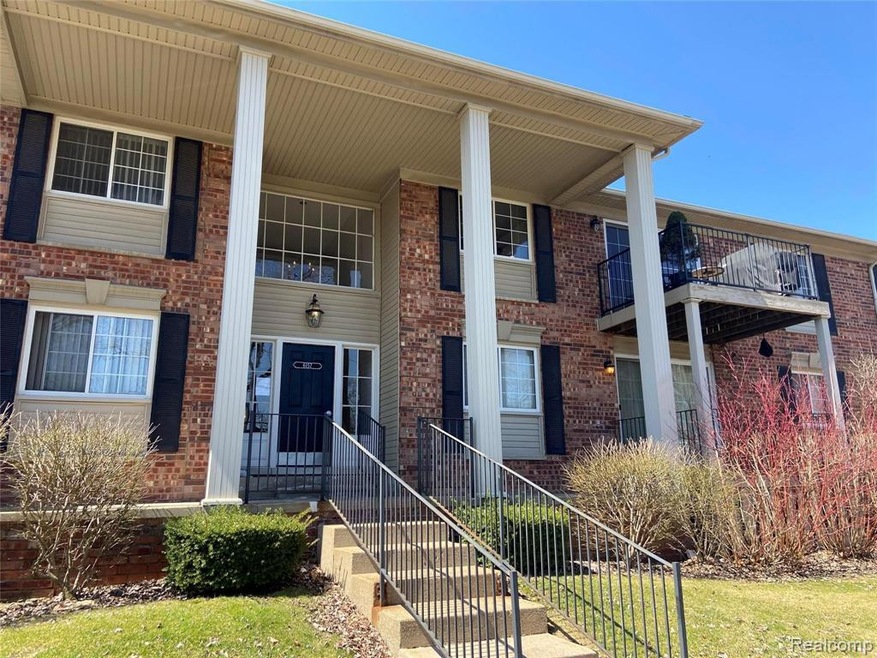
$200,000
- 2 Beds
- 2 Baths
- 1,563 Sq Ft
- 7408 Vassar Dr E
- Unit B
- West Bloomfield Township, MI
Welcome to your dream home in the heart of West Bloomfield! This beautifully maintained 2-bedroom, 2-bath condo offers a perfect blend of comfort, style, and convenience. From the moment you step inside, you'll be greeted by an open, airy floor plan that maximizes space and natural light.Enjoy your morning coffee on the private balcony or relax in the cozy living room with a fireplace perfect
Risea Lawrence Rocket Homes Real Estate LLC
