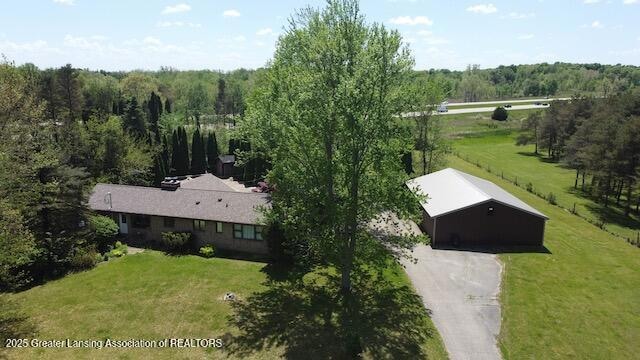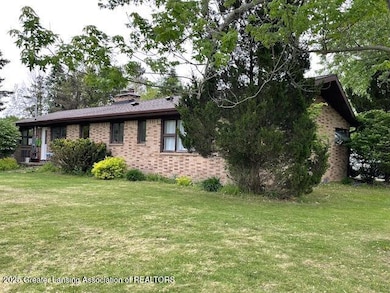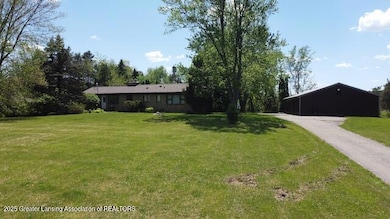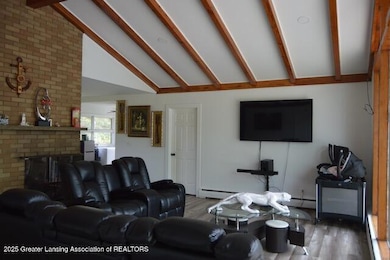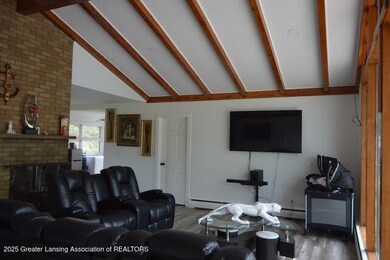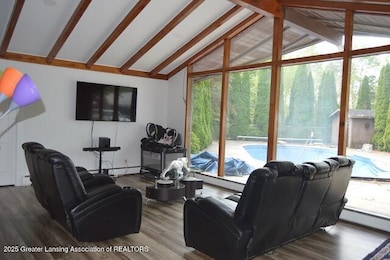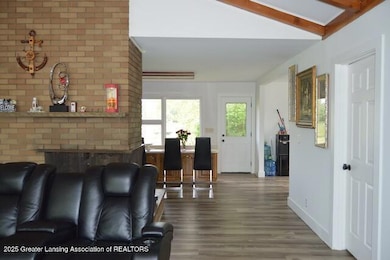6157 W Stoll Rd Lansing, MI 48906
Estimated payment $2,696/month
Highlights
- Filtered Pool
- 5.5 Acre Lot
- Ranch Style House
- Panoramic View
- Fireplace in Kitchen
- Cathedral Ceiling
About This Home
Welcome home, to your private five acre retreat! This four-bedroom Brick ranch has been impeccably well cared for, comes with an incredible list of updates and sits on five and a haft beautiful acres with a two Pole Barns. This all brick ranch has a 3 way fireplace, Kitchen w/custom Hickory cabinetry, built-in pantry, breakfast nook area,Perfect opportunity for the private buyer car/barn/horse/hunting/trail riding enthusiasts! 2 HUGE pole barns combined w/over 3000 square feet with electricity, heat and water. 33x54 pole barn with 400amps electric service, 60x20 pole barn with 200amps electric service and the house has 200amps electric service too. 40x20x9 in-ground pool. it is a must see home.
Home Details
Home Type
- Single Family
Est. Annual Taxes
- $7,136
Year Built
- Built in 1962
Lot Details
- 5.5 Acre Lot
- Property fronts a county road
- West Facing Home
- Native Plants
- Corners Of The Lot Have Been Marked
- Few Trees
- Back Yard
Property Views
- Panoramic
- Woods
- Hills
Home Design
- Ranch Style House
- Brick Exterior Construction
- Shingle Roof
- Concrete Perimeter Foundation
Interior Spaces
- 1,912 Sq Ft Home
- Beamed Ceilings
- Cathedral Ceiling
- Ceiling Fan
- Double Pane Windows
- Living Room with Fireplace
- Dining Room with Fireplace
- Laminate Flooring
Kitchen
- Breakfast Area or Nook
- Eat-In Kitchen
- Oven
- Range
- Microwave
- Fireplace in Kitchen
Bedrooms and Bathrooms
- 3 Bedrooms
Laundry
- Dryer
- Washer
Basement
- Walk-Out Basement
- Basement Fills Entire Space Under The House
- Laundry in Basement
Pool
- Filtered Pool
- In Ground Pool
- Fence Around Pool
Outdoor Features
- Patio
- Pole Barn
Schools
- Wacousta Elementary School
Utilities
- Ductless Heating Or Cooling System
- Cooling System Mounted In Outer Wall Opening
- Heating System Uses Propane
- Hot Water Heating System
- 200+ Amp Service
- Well
- Septic Tank
- Cable TV Available
Map
Home Values in the Area
Average Home Value in this Area
Tax History
| Year | Tax Paid | Tax Assessment Tax Assessment Total Assessment is a certain percentage of the fair market value that is determined by local assessors to be the total taxable value of land and additions on the property. | Land | Improvement |
|---|---|---|---|---|
| 2025 | $7,136 | $152,300 | $35,750 | $116,550 |
| 2024 | $1,514 | $145,200 | $32,000 | $113,200 |
| 2023 | $1,434 | $134,050 | $0 | $0 |
| 2022 | $6,469 | $121,400 | $26,850 | $94,550 |
| 2021 | $6,290 | $118,500 | $27,000 | $91,500 |
| 2020 | $5,024 | $96,250 | $24,250 | $72,000 |
| 2019 | $4,888 | $91,000 | $23,000 | $68,000 |
| 2018 | $3,486 | $93,500 | $21,700 | $71,800 |
| 2017 | $3,286 | $91,450 | $21,550 | $69,900 |
| 2016 | $3,286 | $88,800 | $20,400 | $68,400 |
| 2015 | $3,206 | $81,750 | $0 | $0 |
| 2011 | -- | $87,800 | $0 | $0 |
Property History
| Date | Event | Price | List to Sale | Price per Sq Ft | Prior Sale |
|---|---|---|---|---|---|
| 09/11/2025 09/11/25 | Price Changed | $399,000 | -4.1% | $209 / Sq Ft | |
| 08/08/2025 08/08/25 | For Sale | $415,900 | +69.8% | $218 / Sq Ft | |
| 10/17/2017 10/17/17 | Sold | $245,000 | -2.0% | $128 / Sq Ft | View Prior Sale |
| 09/05/2017 09/05/17 | Pending | -- | -- | -- | |
| 08/23/2017 08/23/17 | Price Changed | $249,999 | -5.7% | $131 / Sq Ft | |
| 08/14/2017 08/14/17 | For Sale | $265,000 | -- | $139 / Sq Ft |
Purchase History
| Date | Type | Sale Price | Title Company |
|---|---|---|---|
| Contract Of Sale | -- | None Listed On Document | |
| Warranty Deed | $245,000 | Attorney |
Mortgage History
| Date | Status | Loan Amount | Loan Type |
|---|---|---|---|
| Open | $196,000 | New Conventional |
Source: Greater Lansing Association of Realtors®
MLS Number: 290311
APN: 150-027-100-010-00
- 5865 W Clark Rd
- V/L N Grove
- 15250 Nottingham Fields Pkwy
- 15260 Nottingham Fields Pkwy
- 15240 Nottingham Fields Pkwy
- The Hartwell Plan at Nottingham Fields
- The Harmony Plan at Nottingham Fields
- The Hatfield Plan at Nottingham Fields
- The Newton Plan at Nottingham Fields
- The Hickory Plan at Nottingham Fields
- The Westfield Plan at Nottingham Fields
- The Norway Plan at Nottingham Fields
- The Windsor Plan at Nottingham Fields
- The Waverly Plan at Nottingham Fields
- The Nantucket Plan at Nottingham Fields
- 15292 Sherwood Ln
- 15347 Sherwood Ln
- 15080 Loxley Ln Unit 21
- 7837 W Grand
- 15895 Turnberry St
- 15205 Wacousta Rd
- 3505 W Clark Rd
- 3325 Bardaville Dr
- 7877 Celosia Dr
- 7500 Yellow Wood
- 7530 Waters Edge
- 8156 Roslyn Hill
- 13180 Schavey Rd
- 7500 Chapel Hill Dr
- 1011 Runaway Bay Dr
- 7715 Streamwood Dr
- 831 Brookside Dr
- 5200 Mall Dr W
- 6301 Frank N Dot Ct Unit 1
- 6301 Frankn Dot Dr Unit 4
- 410 Charity Cir
- 6300 W Michigan Ave
- 526 Dornet Dr
- 229 Parkwood Dr
- 5332 W Michigan Ave
