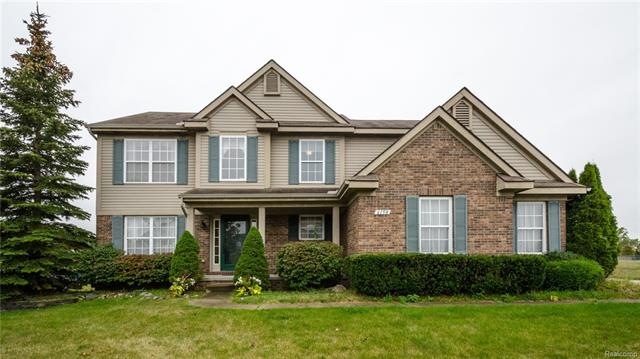
$249,900
- 3 Beds
- 2 Baths
- 1,360 Sq Ft
- 419 Hattie St
- Grand Blanc, MI
Charming 1920's Bungalow in Grand Blanc School District Welcome to this beautifully maintained 1920's bungalow, blending timeless character with modern updates. Located within the desirable Grand Blanc School District, this move-in-ready home features stunning hardwood flooring throughout, newer windows, and a durable metal roof for peace of mind. Step outside to your private, fenced-in
Lynn Mattila Keller Williams First
