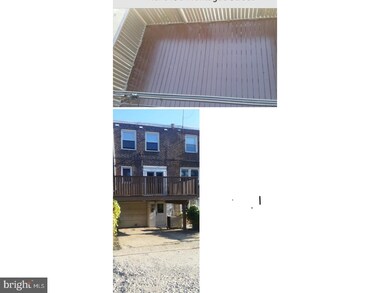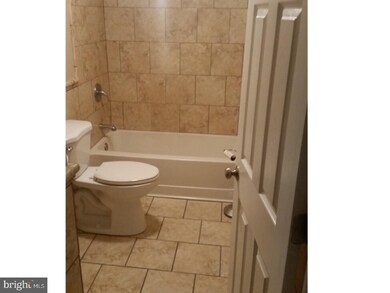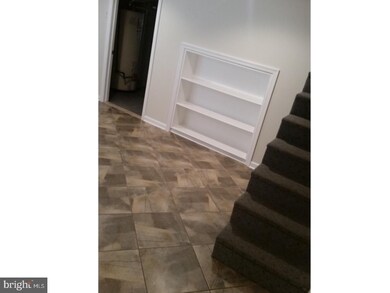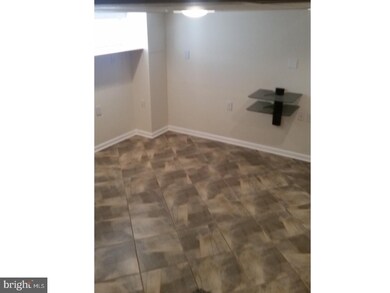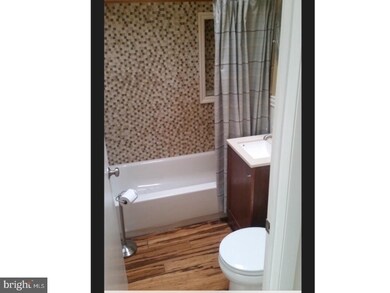
6158 Montague St Philadelphia, PA 19135
Wissinoming NeighborhoodHighlights
- Deck
- No HOA
- 1 Car Attached Garage
- Wood Flooring
- Skylights
- Eat-In Kitchen
About This Home
As of June 2025This home is in A-1 condition. Features include:central air,fenced front yard,modern living room with a bow window, hardwood floors and a handy closet. Living room opens up into a spacious eat in kitchen that has been opened up for more space and a modern look. Kitchen is equipped with newer appliances, garbage disposal, dishwasher, refrigerator, and beautiful concrete countertops. To meet your culinary needs this kitchen features a potfiller. Kitchen has double doors that open to the deck area. Upstairs you will find 3 bedrooms and a full modern bath. Master bedroom has a double closet and a additional closet for storage needs and recessed lighting. Bathroom is updated with ceramic tiles and a skylight. Lower level partial finished basement with built in bookcase, Tv shelf and surround sound ready for entertaining purposes. Through the basement is separate laundry area with additional refrigerator. On the right of laundry area is another full size modernized bath. Access to garage through basement. Back of Property is the driveway and garage access. This home will not last. Schedule your appointment today!!! Priced to Sell!!!!
Last Agent to Sell the Property
Joann Collins
RE/MAX 2000 Listed on: 10/02/2017
Townhouse Details
Home Type
- Townhome
Est. Annual Taxes
- $1,496
Year Built
- Built in 1945
Lot Details
- 1,454 Sq Ft Lot
- Lot Dimensions are 16x90
- Front Yard
- Property is in good condition
Parking
- 1 Car Attached Garage
- 1 Open Parking Space
Home Design
- AirLite
- Flat Roof Shape
- Brick Exterior Construction
- Concrete Perimeter Foundation
Interior Spaces
- 1,138 Sq Ft Home
- Property has 2 Levels
- Ceiling Fan
- Skylights
- Living Room
- Dining Room
Kitchen
- Eat-In Kitchen
- <<builtInOvenToken>>
- Cooktop<<rangeHoodToken>>
- Dishwasher
- Disposal
Flooring
- Wood
- Wall to Wall Carpet
Bedrooms and Bathrooms
- 3 Bedrooms
- En-Suite Primary Bedroom
- 2 Full Bathrooms
Basement
- Partial Basement
- Laundry in Basement
Outdoor Features
- Deck
Utilities
- Forced Air Heating and Cooling System
- Heating System Uses Gas
- 100 Amp Service
- Natural Gas Water Heater
- Cable TV Available
Community Details
- No Home Owners Association
- Tacony Subdivision
Listing and Financial Details
- Tax Lot 281
- Assessor Parcel Number 552284900
Ownership History
Purchase Details
Home Financials for this Owner
Home Financials are based on the most recent Mortgage that was taken out on this home.Purchase Details
Home Financials for this Owner
Home Financials are based on the most recent Mortgage that was taken out on this home.Similar Homes in Philadelphia, PA
Home Values in the Area
Average Home Value in this Area
Purchase History
| Date | Type | Sale Price | Title Company |
|---|---|---|---|
| Deed | $264,250 | Devon Abstract | |
| Deed | $120,000 | None Available |
Mortgage History
| Date | Status | Loan Amount | Loan Type |
|---|---|---|---|
| Previous Owner | $128,155 | New Conventional | |
| Previous Owner | $100,281 | New Conventional | |
| Previous Owner | $108,000 | Purchase Money Mortgage |
Property History
| Date | Event | Price | Change | Sq Ft Price |
|---|---|---|---|---|
| 06/05/2025 06/05/25 | Sold | $264,250 | +1.6% | $182 / Sq Ft |
| 05/07/2025 05/07/25 | Pending | -- | -- | -- |
| 05/03/2025 05/03/25 | For Sale | $260,000 | +92.7% | $179 / Sq Ft |
| 11/14/2017 11/14/17 | Sold | $134,900 | 0.0% | $119 / Sq Ft |
| 10/09/2017 10/09/17 | Pending | -- | -- | -- |
| 10/07/2017 10/07/17 | For Sale | $134,900 | 0.0% | $119 / Sq Ft |
| 10/02/2017 10/02/17 | For Sale | $134,900 | -- | $119 / Sq Ft |
Tax History Compared to Growth
Tax History
| Year | Tax Paid | Tax Assessment Tax Assessment Total Assessment is a certain percentage of the fair market value that is determined by local assessors to be the total taxable value of land and additions on the property. | Land | Improvement |
|---|---|---|---|---|
| 2025 | $2,203 | $196,100 | $39,220 | $156,880 |
| 2024 | $2,203 | $196,100 | $39,220 | $156,880 |
| 2023 | $2,203 | $157,400 | $31,480 | $125,920 |
| 2022 | $1,565 | $157,400 | $31,480 | $125,920 |
| 2021 | $1,565 | $0 | $0 | $0 |
| 2020 | $1,565 | $0 | $0 | $0 |
| 2019 | $1,502 | $0 | $0 | $0 |
| 2018 | $1,496 | $0 | $0 | $0 |
| 2017 | $1,496 | $0 | $0 | $0 |
| 2016 | $1,496 | $0 | $0 | $0 |
| 2015 | $1,432 | $0 | $0 | $0 |
| 2014 | -- | $106,900 | $20,216 | $86,684 |
| 2012 | -- | $14,560 | $1,119 | $13,441 |
Agents Affiliated with this Home
-
Britt McLaughlin

Seller's Agent in 2025
Britt McLaughlin
KW Empower
(267) 341-7479
2 in this area
262 Total Sales
-
Alex Penn

Buyer's Agent in 2025
Alex Penn
Keller Williams Realty Devon-Wayne
(610) 937-7122
1 in this area
138 Total Sales
-
J
Seller's Agent in 2017
Joann Collins
RE/MAX
-
Jonathan Miller

Buyer's Agent in 2017
Jonathan Miller
RE/MAX
(610) 930-6368
1 in this area
10 Total Sales
Map
Source: Bright MLS
MLS Number: 1001718457
APN: 552284900
- 4312 Devereaux St
- 4317 Devereaux St
- 6243 Montague St
- 6100 Walker St
- 6142 Tackawanna St
- 6151 Algard St
- 6147 Algard St
- 6119 Algard St
- 6219 Algard St
- 6207 Charles St
- 6219 Charles St
- 4154 Robbins St
- 4146 Robbins Ave
- 6021 Walker St
- 6132 Charles St
- 4128 Robbins Ave
- 6242 Cottage St
- 6125 Cottage St
- 4207 Robbins Ave
- 6207 Mulberry St

