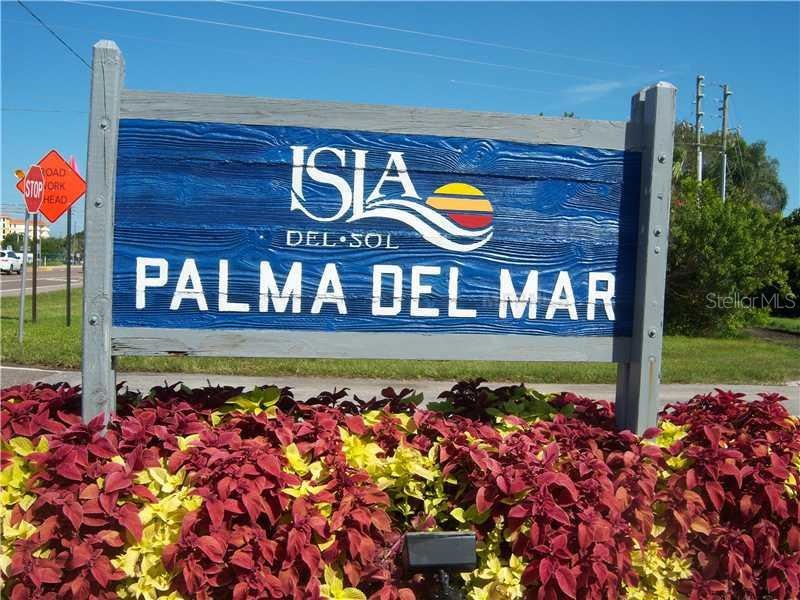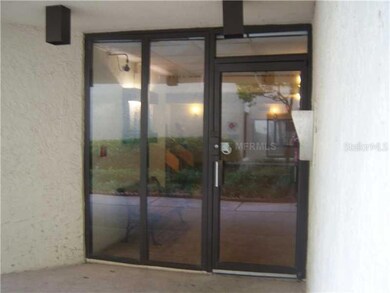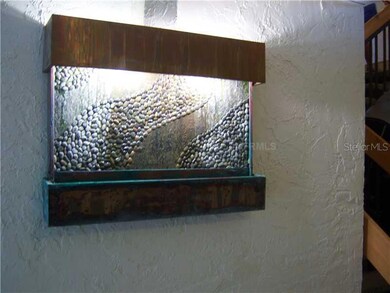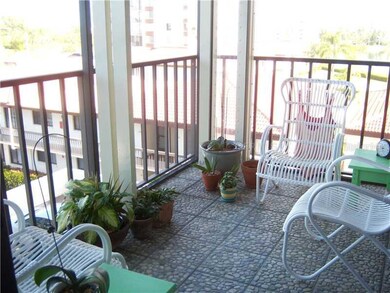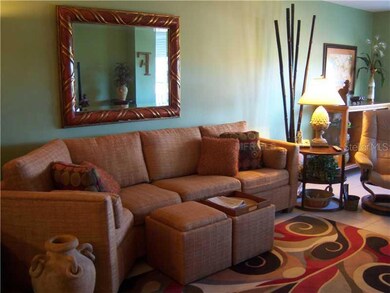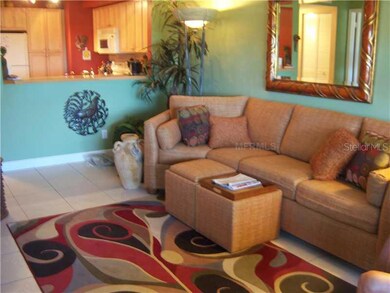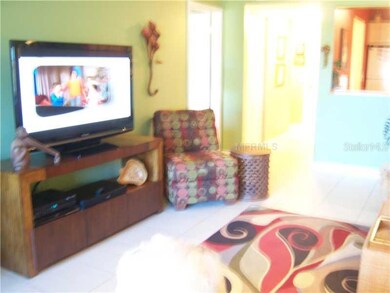
Palma Del Mar 6158 Palma Del Mar Blvd S Unit 405 Saint Petersburg, FL 33715
Isla Del Sol NeighborhoodHighlights
- Waterfront Community
- Heated Indoor Pool
- 9.04 Acre Lot
- Access to Bay or Harbor
- Full Bay or Harbor Views
- Deck
About This Home
As of November 2019There is an extraordinary view from this delightful up-graded one bedroom and one and 1/2 bath condo. There is a partial water view as well as great views of Isla del Sol's championship golf course. The kitchen and baths have been redone, with a pantry and additional cabinets in the kitchen. The master bedroom has super built ins for lots of storage, including a desk area. The screened patio is the perfect place to relax with a good book or cup of morning coffee. For extra protection there are electronichurricane shutters on sliding door and windows."B" building is tucked in the tip of Palma and away from the hassle and bustle of the other buildings. This is a perfect unit for a single home or an investment property.The owner is motivated to sell.
Property Details
Home Type
- Condominium
Est. Annual Taxes
- $1,128
Year Built
- Built in 1979
Lot Details
- North Facing Home
- Mature Landscaping
- Landscaped with Trees
HOA Fees
- $313 Monthly HOA Fees
Property Views
- Golf Course
Home Design
- Florida Architecture
- Built-Up Roof
- Pile Dwellings
- Stucco
Interior Spaces
- 780 Sq Ft Home
- Ceiling Fan
- Blinds
- Sliding Doors
- Combination Dining and Living Room
- Storage Room
- Inside Utility
Kitchen
- Range
- Microwave
- Dishwasher
- Disposal
Flooring
- Carpet
- Ceramic Tile
Bedrooms and Bathrooms
- 1 Bedroom
- Walk-In Closet
Laundry
- Laundry in Hall
- Dryer
- Washer
Home Security
Parking
- 1 Carport Space
- Assigned Parking
Pool
- Heated Indoor Pool
- Saltwater Pool
- Spa
Outdoor Features
- Access to Bay or Harbor
- Water Skiing Allowed
- Deck
- Enclosed patio or porch
- Outdoor Storage
Location
- Flood Zone Lot
Utilities
- Central Heating and Cooling System
- Gas Water Heater
- Cable TV Available
Listing and Financial Details
- Visit Down Payment Resource Website
- 1-Month Minimum Lease Term
- Legal Lot and Block 4050 / 002
- Assessor Parcel Number 08-32-16-65853-002-4050
Community Details
Overview
- Association fees include cable TV, pool, escrow reserves fund, insurance, maintenance structure, ground maintenance, management, private road, sewer, trash, water
- Palma Del Mar Condos
- Palma Del Mar 1 Condo Subdivision
- On-Site Maintenance
- 6-Story Property
Amenities
- Community Storage Space
- Elevator
Recreation
- Recreation Facilities
- Community Spa
Pet Policy
- Pets up to 25 lbs
- 1 Pet Allowed
Security
- Hurricane or Storm Shutters
- Fire and Smoke Detector
Ownership History
Purchase Details
Home Financials for this Owner
Home Financials are based on the most recent Mortgage that was taken out on this home.Purchase Details
Home Financials for this Owner
Home Financials are based on the most recent Mortgage that was taken out on this home.Purchase Details
Similar Homes in the area
Home Values in the Area
Average Home Value in this Area
Purchase History
| Date | Type | Sale Price | Title Company |
|---|---|---|---|
| Warranty Deed | $188,000 | Luxe Title Services | |
| Warranty Deed | $140,000 | Platinum Natl Title Llc | |
| Warranty Deed | $128,500 | Premier Title Company Of Tam |
Mortgage History
| Date | Status | Loan Amount | Loan Type |
|---|---|---|---|
| Previous Owner | $70,000 | Credit Line Revolving |
Property History
| Date | Event | Price | Change | Sq Ft Price |
|---|---|---|---|---|
| 11/21/2019 11/21/19 | Sold | $188,000 | -4.0% | $241 / Sq Ft |
| 11/01/2019 11/01/19 | Pending | -- | -- | -- |
| 10/29/2019 10/29/19 | Price Changed | $195,900 | -2.0% | $251 / Sq Ft |
| 10/07/2019 10/07/19 | Price Changed | $199,900 | -4.8% | $256 / Sq Ft |
| 07/01/2019 07/01/19 | For Sale | $209,900 | +49.9% | $269 / Sq Ft |
| 06/16/2014 06/16/14 | Off Market | $140,000 | -- | -- |
| 12/10/2013 12/10/13 | Sold | $140,000 | -4.0% | $179 / Sq Ft |
| 11/22/2013 11/22/13 | Pending | -- | -- | -- |
| 10/02/2013 10/02/13 | For Sale | $145,900 | -- | $187 / Sq Ft |
Tax History Compared to Growth
Tax History
| Year | Tax Paid | Tax Assessment Tax Assessment Total Assessment is a certain percentage of the fair market value that is determined by local assessors to be the total taxable value of land and additions on the property. | Land | Improvement |
|---|---|---|---|---|
| 2024 | $2,610 | $179,162 | -- | -- |
| 2023 | $2,610 | $173,944 | $0 | $0 |
| 2022 | $2,530 | $168,878 | $0 | $0 |
| 2021 | $2,554 | $163,959 | $0 | $0 |
| 2020 | $3,337 | $156,023 | $0 | $0 |
| 2019 | $1,601 | $121,351 | $0 | $0 |
| 2018 | $1,567 | $119,088 | $0 | $0 |
| 2017 | $1,541 | $116,639 | $0 | $0 |
| 2016 | $1,516 | $114,240 | $0 | $0 |
| 2015 | $1,640 | $113,446 | $0 | $0 |
| 2014 | $1,525 | $112,546 | $0 | $0 |
Agents Affiliated with this Home
-
Carolyn Robinson

Seller's Agent in 2019
Carolyn Robinson
SMITH & ASSOCIATES REAL ESTATE
(727) 698-2642
8 in this area
16 Total Sales
-
Beau Lucas

Buyer's Agent in 2019
Beau Lucas
DALTON WADE INC
(727) 515-9728
85 Total Sales
About Palma Del Mar
Map
Source: Stellar MLS
MLS Number: U7596462
APN: 08-32-16-65853-002-4050
- 6158 Palma Del Mar Blvd S Unit 306
- 6158 Palma Del Mar Blvd S Unit 604
- 6158 Palma Del Mar Blvd S Unit 406
- 6104 Palma Del Mar Blvd S Unit 104
- 6218 Palma Del Mar Blvd S Unit 503
- 6218 Palma Del Mar Blvd S Unit 303
- 6219 Palma Del Mar Blvd S Unit 602
- 6269 Palma Del Mar Blvd S Unit 306
- 6269 Palma Del Mar Blvd S Unit 112
- 6269 Palma Del Mar Blvd S Unit 308
- 6269 Palma Del Mar Blvd S Unit 111
- 6269 Palma Del Mar Blvd S Unit 608
- 5700 Escondida Blvd S Unit . 401
- 5700 Escondida Blvd S Unit 506
- 5700 Escondida Blvd S Unit 306
- 6268 Palma Del Mar Blvd S Unit 113
- 6268 Palma Del Mar Blvd S Unit 101
- 6268 Palma Del Mar Blvd S Unit 215
- 6268 Palma Del Mar Blvd S Unit 407
- 5559 Escondida Blvd S
