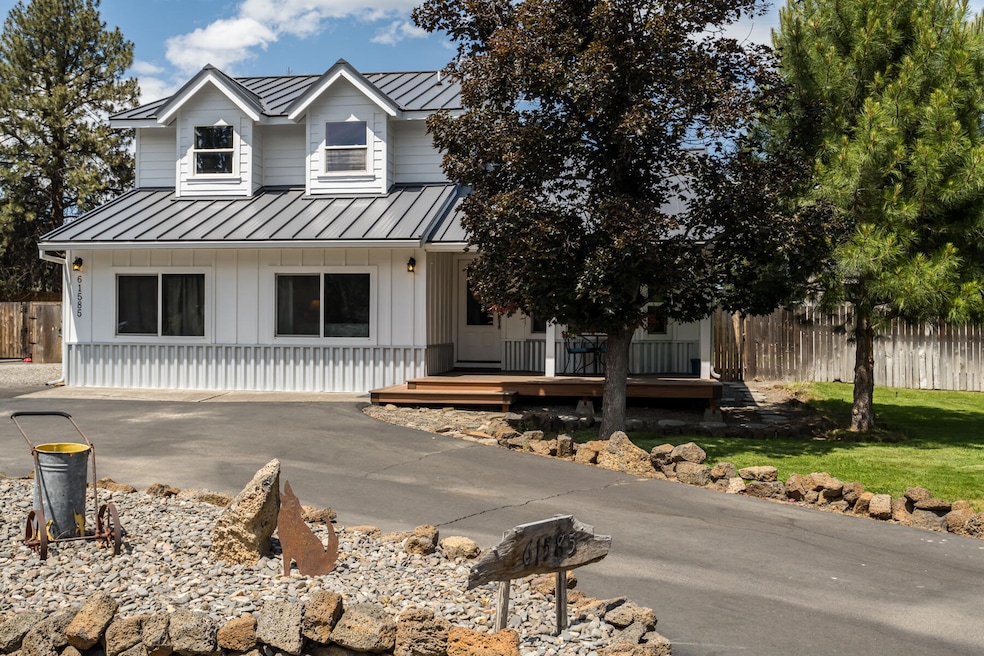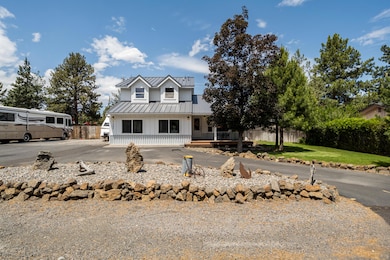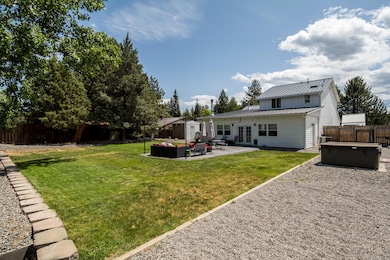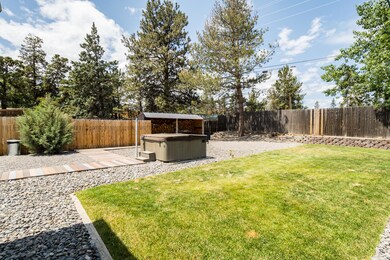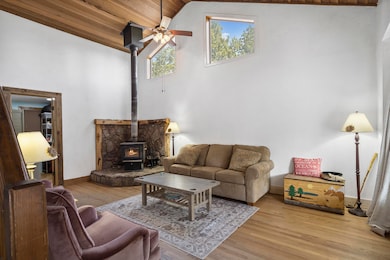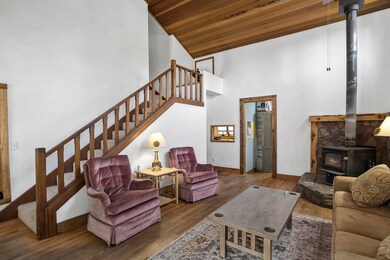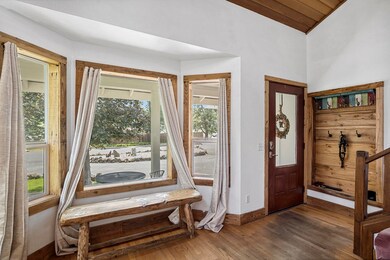61585 E Lake Dr Bend, OR 97702
Old Farm District NeighborhoodEstimated payment $3,967/month
Highlights
- Spa
- Two Primary Bedrooms
- Deck
- RV Access or Parking
- Open Floorplan
- Vaulted Ceiling
About This Home
Beautifully Updated Home on Spacious Lot - Ideal for Multigenerational Living, Nestled in a desirable neighborhood close to shopping, parks, scenic trails & the Senior Center, this thoughtfully updated home offers comfort, convenience & versatility. Featuring 2 primary suites, it's perfectly designed for multigenerational living or hosting guests in privacy. The expansive lot provides ample space for building an ADU or storing all your recreational toys, complete with an RV pad w/full hookups. Enjoy peace of mind with new siding, a durable metal roof & fresh exterior paint. Step outside to a meticulously manicured lawn & a spacious patio—ideal for outdoor entertaining & perfectly positioned for enjoying 4th of July fireworks over Pilot Butte. A versatile bonus room adds even more flexibility to fit your lifestyle needs. Don't miss this rare blend of space, updates & location! Seller willing to contribute up to $10, 000 towards buyer rate buy down, closing costs or other
concessions.
Listing Agent
RE/MAX Key Properties Brokerage Phone: (541)788-0800 License #201219478 Listed on: 09/12/2025

Home Details
Home Type
- Single Family
Est. Annual Taxes
- $4,040
Year Built
- Built in 1988
Lot Details
- 0.41 Acre Lot
- Kennel or Dog Run
- Fenced
- Landscaped
- Level Lot
- Front and Back Yard Sprinklers
- Sprinklers on Timer
- Property is zoned RL, RL
Home Design
- Traditional Architecture
- Stem Wall Foundation
- Frame Construction
- Metal Roof
Interior Spaces
- 2,600 Sq Ft Home
- 2-Story Property
- Open Floorplan
- Vaulted Ceiling
- Ceiling Fan
- Wood Burning Fireplace
- Double Pane Windows
- Awning
- ENERGY STAR Qualified Windows
- Vinyl Clad Windows
- Great Room with Fireplace
- Living Room with Fireplace
- Dining Room
- Bonus Room
- Neighborhood Views
Kitchen
- Breakfast Bar
- Oven
- Cooktop
- Dishwasher
- Kitchen Island
- Tile Countertops
- Disposal
Flooring
- Wood
- Carpet
- Laminate
- Tile
Bedrooms and Bathrooms
- 4 Bedrooms
- Primary Bedroom on Main
- Double Master Bedroom
- Linen Closet
- Walk-In Closet
- In-Law or Guest Suite
- Double Vanity
- Bathtub with Shower
- Bathtub Includes Tile Surround
Laundry
- Laundry Room
- Dryer
- Washer
Home Security
- Smart Thermostat
- Carbon Monoxide Detectors
- Fire and Smoke Detector
Parking
- Gravel Driveway
- RV Access or Parking
Eco-Friendly Details
- ENERGY STAR Qualified Equipment for Heating
Outdoor Features
- Spa
- Deck
- Patio
- Shed
- Rear Porch
Schools
- Silver Rail Elementary School
- High Desert Middle School
- Caldera High School
Utilities
- Forced Air Zoned Heating and Cooling System
- Heating System Uses Natural Gas
- Heating System Uses Wood
- Natural Gas Connected
- Private Water Source
- Water Heater
- Cable TV Available
Community Details
- No Home Owners Association
- Paulina View Est Subdivision
Listing and Financial Details
- Assessor Parcel Number 120808
- Tax Block 4
Map
Home Values in the Area
Average Home Value in this Area
Tax History
| Year | Tax Paid | Tax Assessment Tax Assessment Total Assessment is a certain percentage of the fair market value that is determined by local assessors to be the total taxable value of land and additions on the property. | Land | Improvement |
|---|---|---|---|---|
| 2025 | $4,040 | $239,120 | -- | -- |
| 2024 | $3,887 | $232,160 | -- | -- |
| 2023 | $3,603 | $225,400 | $0 | $0 |
| 2022 | $3,362 | $212,470 | $0 | $0 |
| 2021 | $3,367 | $206,290 | $0 | $0 |
| 2020 | $3,194 | $206,290 | $0 | $0 |
| 2019 | $3,106 | $200,290 | $0 | $0 |
| 2018 | $3,018 | $194,460 | $0 | $0 |
| 2017 | $2,930 | $188,800 | $0 | $0 |
| 2016 | $2,794 | $183,310 | $0 | $0 |
| 2015 | $2,717 | $177,980 | $0 | $0 |
| 2014 | $2,637 | $172,802 | $0 | $0 |
Property History
| Date | Event | Price | List to Sale | Price per Sq Ft |
|---|---|---|---|---|
| 10/29/2025 10/29/25 | Price Changed | $690,000 | -1.4% | $265 / Sq Ft |
| 10/09/2025 10/09/25 | Price Changed | $699,999 | -3.4% | $269 / Sq Ft |
| 09/27/2025 09/27/25 | Price Changed | $725,000 | -3.3% | $279 / Sq Ft |
| 09/12/2025 09/12/25 | For Sale | $750,000 | 0.0% | $288 / Sq Ft |
| 09/08/2025 09/08/25 | Pending | -- | -- | -- |
| 08/19/2025 08/19/25 | Price Changed | $750,000 | -2.6% | $288 / Sq Ft |
| 07/31/2025 07/31/25 | Price Changed | $770,000 | -0.6% | $296 / Sq Ft |
| 07/17/2025 07/17/25 | Price Changed | $775,000 | -3.1% | $298 / Sq Ft |
| 07/11/2025 07/11/25 | Price Changed | $800,000 | -3.0% | $308 / Sq Ft |
| 06/28/2025 06/28/25 | Price Changed | $825,000 | -0.5% | $317 / Sq Ft |
| 06/14/2025 06/14/25 | For Sale | $829,000 | -- | $319 / Sq Ft |
Source: Oregon Datashare
MLS Number: 220202282
APN: 120808
- 61610 SE Depot Loop
- 61556 Twin Lakes Loop
- 1033 SE Laurelwood Place
- 1843 SE Moorwood Ct
- 61520 SE Admiral Way
- 61675 SE Depot Loop
- 61570 SE Rockway Terrace
- 20844 Greenmont Dr
- 1001 SE 15th St Unit 56
- 1001 SE 15th St Unit 77
- 1001 SE 15th St Unit 110
- 1001 SE 15th St Unit 92
- 1001 SE 15th St Unit 109
- 1001 SE 15th St Unit 126
- 1001 SE 15th St Unit 137
- 61450 Little John Ln
- 20873 Greenmont Dr
- 1044 SE Baywood Ct
- 20874 Greenmont Dr Unit Lot 16 Block 10
- 61536 Ascha Rose Ct
- 61507 White Tail St
- 525 SE Gleneden Place Unit ID1330994P
- 1636 SE Virginia Rd
- 61560 Aaron Way
- 373 SE Reed Market Rd
- 339 SE Reed Market Rd
- 61536 SE Jennifer Ln Unit 1
- 21244 SE Pelee Dr
- 61489 SE Luna Place
- 600 NE 12th St
- 20513 SE Dorset Place Unit 2
- 2001 NE Linnea Dr
- 2020 NE Linnea Dr
- 440 NE Dekalb St
- 20174 Reed Ln
- 1923 NE Derek Dr
- 21255 E Highway 20
- 611 NE Bellevue Dr
- 618 NE Bellevue Dr
- 488 NE Bellevue Dr
