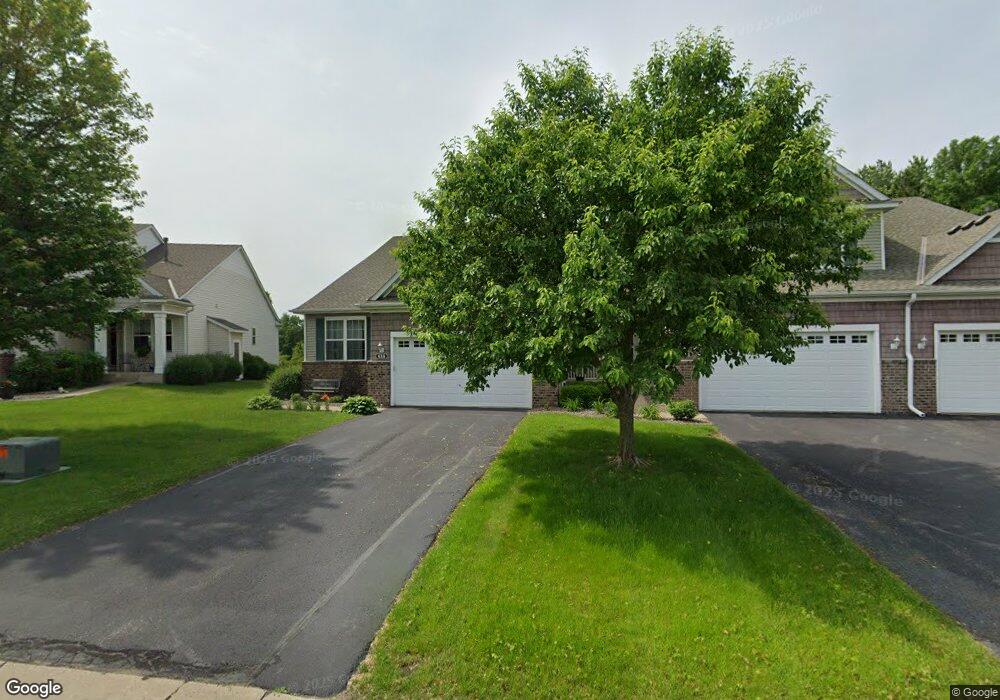616 10th St S Unit 2501 Buffalo, MN 55313
Estimated Value: $323,000 - $371,000
4
Beds
3
Baths
2,943
Sq Ft
$120/Sq Ft
Est. Value
About This Home
This home is located at 616 10th St S Unit 2501, Buffalo, MN 55313 and is currently estimated at $352,999, approximately $119 per square foot. 616 10th St S Unit 2501 is a home located in Wright County with nearby schools including Parkside Elementary School, Buffalo Community Middle School, and Buffalo Senior High School.
Ownership History
Date
Name
Owned For
Owner Type
Purchase Details
Closed on
Oct 4, 2022
Sold by
Hall Dwight and Hall Barbara
Bought by
Miller Elaine
Current Estimated Value
Home Financials for this Owner
Home Financials are based on the most recent Mortgage that was taken out on this home.
Original Mortgage
$235,000
Outstanding Balance
$224,617
Interest Rate
5.13%
Mortgage Type
New Conventional
Estimated Equity
$128,382
Purchase Details
Closed on
Nov 1, 2005
Sold by
Centex Homes Minnesota Division
Bought by
Hall Dwight and Hall Barbara
Create a Home Valuation Report for This Property
The Home Valuation Report is an in-depth analysis detailing your home's value as well as a comparison with similar homes in the area
Home Values in the Area
Average Home Value in this Area
Purchase History
| Date | Buyer | Sale Price | Title Company |
|---|---|---|---|
| Miller Elaine | $340,000 | -- | |
| Hall Dwight | $291,845 | -- |
Source: Public Records
Mortgage History
| Date | Status | Borrower | Loan Amount |
|---|---|---|---|
| Open | Miller Elaine | $235,000 |
Source: Public Records
Tax History Compared to Growth
Tax History
| Year | Tax Paid | Tax Assessment Tax Assessment Total Assessment is a certain percentage of the fair market value that is determined by local assessors to be the total taxable value of land and additions on the property. | Land | Improvement |
|---|---|---|---|---|
| 2025 | $4,258 | $342,300 | $30,000 | $312,300 |
| 2024 | $4,134 | $333,300 | $30,000 | $303,300 |
| 2023 | $4,134 | $358,800 | $40,000 | $318,800 |
| 2022 | $4,488 | $322,700 | $40,000 | $282,700 |
| 2021 | $4,446 | $312,400 | $40,000 | $272,400 |
| 2020 | $4,236 | $304,400 | $40,000 | $264,400 |
| 2019 | $3,780 | $282,400 | $0 | $0 |
| 2018 | $3,500 | $256,100 | $0 | $0 |
| 2017 | $3,340 | $236,600 | $0 | $0 |
| 2016 | $3,262 | $0 | $0 | $0 |
| 2015 | $2,938 | $0 | $0 | $0 |
| 2014 | -- | $0 | $0 | $0 |
Source: Public Records
Map
Nearby Homes
- 615 10th St S
- 823 Erickson Ln
- 825 Erickson Ln
- 815 Erickson Ln
- 829 Erickson Ln
- 818 Erickson Ln
- 822 Erickson Ln
- 912 Harvest Trail
- 914 Harvest Trail
- 905 Harvest Trail
- 911 Harvest Trail
- 304 13th St S
- 413 Wagon Wheel Cir
- 1104 2nd Ave S
- Biscayne Plan at Settlers Brook
- Courtland II Plan at Settlers Brook
- Walker Plan at Settlers Brook
- Emily Plan at Settlers Brook
- 703 Erickson Ln
- Baxter Plan at Settlers Brook
- 614 10th St S
- 614 10th St S Unit 2502
- 616 10th St S
- 612 10th St S
- 700 10th St S
- 614 614 10th-Street-s
- 610 10th St S
- 702 10th St S
- 702 10th St S Unit 2402
- 704 10th St S
- 704 10th St S Unit 2401
- 608 10th St S
- 606 10th St S
- 606 10th St S Unit 2603
- 700 Willow Glen Dr
- 700 Willow Glen Dr
- 702 Willow Glen Dr
- 709 10th St S
- 707 10th St S
- 707 10th St S
