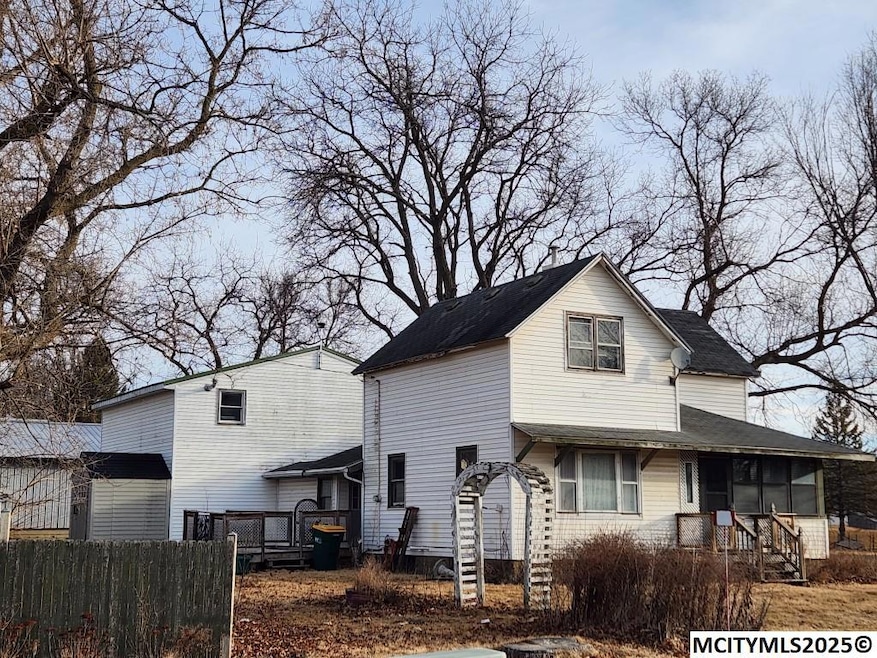
616 1st St SW Nora Springs, IA 50458
Highlights
- Wood Flooring
- Formal Dining Room
- Eat-In Kitchen
- Corner Lot
- 2 Car Garage
- Bathtub
About This Home
As of June 2025CHARMING AND AFFORDABLE! ENJOY SMALL TOWN LIVING WITH SCENIC VIEWS OF THE TREE FARM FROM YOUR ENCLOSED FRONT PORCH! Welcoming Country kitchen with appliances included abundant cabinetry with eat in area plus formal dining room! Main floor laundry with washer/dryer to stay, spacious room sizes, bright and airy! 3rd bedroom above garage plus terrific craft room, large enough for long arm quilting machine or a theatre/family room, so many possibilities! Corner lot and so much more! Call today and make this terrific property YOUR new HOME! :) Note ~ Garage would require modification for vehicles, currently used for shop/storage. Shed is not included with sale. Listing Realtor is related to seller.
Home Details
Home Type
- Single Family
Est. Annual Taxes
- $994
Year Built
- Built in 1910
Lot Details
- Lot Dimensions are 128 x 70
- Corner Lot
- Property is zoned RG/GENERAL RES
Home Design
- Stone Foundation
- Asphalt Roof
- Metal Roof
- Vinyl Siding
Interior Spaces
- 2,448 Sq Ft Home
- 2-Story Property
- Ceiling Fan
- Formal Dining Room
- Washer and Dryer
Kitchen
- Eat-In Kitchen
- Gas Range
- Microwave
- Disposal
Flooring
- Wood
- Carpet
- Ceramic Tile
Bedrooms and Bathrooms
- 3 Bedrooms
- 1.5 Bathrooms
- Bathtub
- Shower Only
Basement
- Basement Fills Entire Space Under The House
- Sump Pump
Parking
- 2 Car Garage
- Workshop in Garage
- Gravel Driveway
Utilities
- Window Unit Cooling System
- Hot Water Heating System
Listing and Financial Details
- Assessor Parcel Number 05-07-452-002-00
Ownership History
Purchase Details
Home Financials for this Owner
Home Financials are based on the most recent Mortgage that was taken out on this home.Similar Home in Nora Springs, IA
Home Values in the Area
Average Home Value in this Area
Purchase History
| Date | Type | Sale Price | Title Company |
|---|---|---|---|
| Warranty Deed | $81,500 | None Listed On Document |
Mortgage History
| Date | Status | Loan Amount | Loan Type |
|---|---|---|---|
| Open | $74,300 | New Conventional | |
| Previous Owner | $22,500 | New Conventional |
Property History
| Date | Event | Price | Change | Sq Ft Price |
|---|---|---|---|---|
| 06/16/2025 06/16/25 | Sold | $81,300 | -18.1% | $33 / Sq Ft |
| 04/27/2025 04/27/25 | Pending | -- | -- | -- |
| 03/12/2025 03/12/25 | For Sale | $99,223 | -- | $41 / Sq Ft |
Tax History Compared to Growth
Tax History
| Year | Tax Paid | Tax Assessment Tax Assessment Total Assessment is a certain percentage of the fair market value that is determined by local assessors to be the total taxable value of land and additions on the property. | Land | Improvement |
|---|---|---|---|---|
| 2024 | $994 | $95,090 | $13,110 | $81,980 |
| 2023 | $1,074 | $95,090 | $13,110 | $81,980 |
| 2022 | $1,080 | $72,660 | $13,110 | $59,550 |
| 2021 | $1,054 | $72,660 | $13,110 | $59,550 |
| 2020 | $1,054 | $69,680 | $13,110 | $56,570 |
| 2019 | $586 | $47,930 | $13,110 | $34,820 |
| 2018 | $540 | $44,460 | $13,110 | $31,350 |
| 2017 | $512 | $44,460 | $13,110 | $31,350 |
| 2016 | $508 | $44,460 | $13,110 | $31,350 |
| 2015 | $508 | $42,420 | $13,110 | $29,310 |
| 2014 | $504 | $42,310 | $13,110 | $29,200 |
Agents Affiliated with this Home
-
Dodie Wilkins

Seller's Agent in 2025
Dodie Wilkins
CENTURY 21 PREFERRED
(641) 425-9852
493 Total Sales
-
Joe Chodur

Buyer's Agent in 2025
Joe Chodur
HOLTZ REALTY
(641) 423-9111
180 Total Sales
Map
Source: Mason City Multiple Listing Service
MLS Number: 250138
APN: 05-07-452-002-00
- 12 N Gaylord Ave
- 24 N Gaylord Ave
- 0 N Cedar Unit 240237
- 403 N Iowa Ave
- 217 1st St SE
- 302 2nd St SE
- 111 N Sullivan Ave
- 606 N Iowa Ave
- 701 N Iowa Ave
- 712 Bison Dr
- 1155 165th St
- 18911 Yucca Ave
- 18700 Yarrow Ave
- 1211 Angelia Place
- 1336 160th St
- 1074 190th St
- 1014 Prairie View Place
- 0 Prairie View Place
- 1010 Prairie View Place






