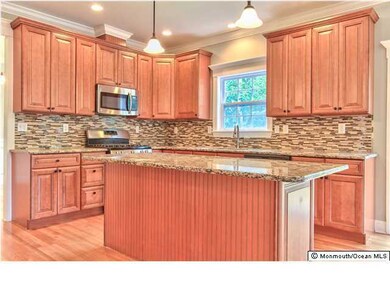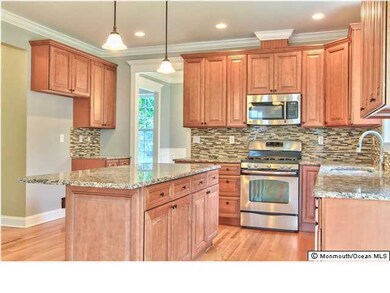
616 8th Ave Manchester, NJ 08757
Manchester Township NeighborhoodHighlights
- Newly Remodeled
- Wood Flooring
- Great Room
- Colonial Architecture
- Loft
- No HOA
About This Home
As of July 2024Brand new construction by Arya Properties includes Covered Front Porch area, Concrete driveway and walkway, 9ft ceilings on 1st floor, Oak Hardwood floors on 1st floor and upstairs hall, 42 inch Solid Wood Cabinets Center Island with Granite Counters. Open floor plan for Kitchen, Dining and Family area. Large open loft area upstairs could be playroom or office. 2nd Floor Laundry. Large Master Suite with large Walk in Closet and 5x3 Tiled Shower. Large 2nd bedroom w/ walk in closet.
Last Agent to Sell the Property
Justin Bosak
Real Estate, LTD Listed on: 11/07/2014
Last Buyer's Agent
Berkshire Hathaway HomeServices Zack Shore Realtors License #0448057

Home Details
Home Type
- Single Family
Est. Annual Taxes
- $6,798
Year Built
- Built in 2014 | Newly Remodeled
Lot Details
- Lot Dimensions are 75x100
Parking
- 1 Car Attached Garage
Home Design
- Home to be built
- Colonial Architecture
- Asphalt Rolled Roof
- Vinyl Siding
Interior Spaces
- 2,090 Sq Ft Home
- 2-Story Property
- Ceiling height of 9 feet on the main level
- Recessed Lighting
- Thermal Windows
- Sliding Doors
- Great Room
- Dining Room
- Loft
- Partial Basement
- Kitchen Island
Flooring
- Wood
- Wall to Wall Carpet
- Ceramic Tile
Bedrooms and Bathrooms
- 3 Bedrooms
- Primary bedroom located on second floor
- Primary Bathroom includes a Walk-In Shower
Schools
- Manchester Twnshp Elementary School
- Manchester Twp Middle School
- Manchester Twnshp High School
Utilities
- Forced Air Heating and Cooling System
- Heating System Uses Natural Gas
- Well
- Natural Gas Water Heater
- Septic System
Community Details
- No Home Owners Association
- Pine Lake Park Subdivision
Listing and Financial Details
- Assessor Parcel Number 00001014200013
Ownership History
Purchase Details
Home Financials for this Owner
Home Financials are based on the most recent Mortgage that was taken out on this home.Purchase Details
Home Financials for this Owner
Home Financials are based on the most recent Mortgage that was taken out on this home.Purchase Details
Similar Homes in the area
Home Values in the Area
Average Home Value in this Area
Purchase History
| Date | Type | Sale Price | Title Company |
|---|---|---|---|
| Deed | $653,000 | First American Title | |
| Bargain Sale Deed | $325,600 | Expert Title Llc | |
| Bargain Sale Deed | $46,000 | Lawyers Title Insurance Corp |
Mortgage History
| Date | Status | Loan Amount | Loan Type |
|---|---|---|---|
| Open | $522,400 | New Conventional | |
| Previous Owner | $62,000 | New Conventional | |
| Previous Owner | $368,000 | New Conventional | |
| Previous Owner | $332,600 | VA |
Property History
| Date | Event | Price | Change | Sq Ft Price |
|---|---|---|---|---|
| 07/24/2024 07/24/24 | Sold | $650,500 | +4.1% | $308 / Sq Ft |
| 06/28/2024 06/28/24 | Pending | -- | -- | -- |
| 06/22/2024 06/22/24 | For Sale | $625,000 | +92.0% | $296 / Sq Ft |
| 07/13/2015 07/13/15 | Sold | $325,600 | -- | $156 / Sq Ft |
Tax History Compared to Growth
Tax History
| Year | Tax Paid | Tax Assessment Tax Assessment Total Assessment is a certain percentage of the fair market value that is determined by local assessors to be the total taxable value of land and additions on the property. | Land | Improvement |
|---|---|---|---|---|
| 2024 | $6,798 | $302,500 | $70,000 | $232,500 |
| 2023 | $6,450 | $302,500 | $70,000 | $232,500 |
| 2022 | $6,700 | $302,500 | $70,000 | $232,500 |
| 2021 | $6,305 | $302,500 | $70,000 | $232,500 |
| 2020 | $6,383 | $302,500 | $70,000 | $232,500 |
| 2019 | $7,172 | $279,600 | $75,000 | $204,600 |
| 2018 | $7,144 | $279,600 | $75,000 | $204,600 |
| 2017 | $7,172 | $279,600 | $75,000 | $204,600 |
| 2016 | $7,085 | $279,600 | $75,000 | $204,600 |
| 2015 | $6,208 | $45,000 | $45,000 | $0 |
| 2014 | $1,096 | $45,000 | $45,000 | $0 |
Agents Affiliated with this Home
-
Mollie Kurpiewski

Seller's Agent in 2024
Mollie Kurpiewski
Keller Williams Realty Central Monmouth
(732) 685-5091
4 in this area
33 Total Sales
-
Zalman Rokowsky
Z
Buyer's Agent in 2024
Zalman Rokowsky
HomeSmart First Advantage
(732) 961-9991
5 in this area
50 Total Sales
-
J
Seller's Agent in 2015
Justin Bosak
Real Estate, LTD
-
Brian Giustozzi
B
Buyer's Agent in 2015
Brian Giustozzi
Berkshire Hathaway HomeServices Zack Shore Realtors
(908) 783-0695
5 Total Sales
Map
Source: MOREMLS (Monmouth Ocean Regional REALTORS®)
MLS Number: 21451192
APN: 19-00001-142-00013
- 512 Manchester St
- 303 Savannah Rd
- 1012 Bismarck St
- 640 Broadway Blvd
- 51 Colt Place
- 609 Commonwealth Blvd
- 407 Third Ave
- 641 Commonwealth Blvd
- 426 Third Ave
- 424 Third Ave
- 833 6th Ave
- 809 Broadway Blvd
- 825 10th Ave
- 375 Tenth Ave
- 801 Commonwealth Blvd
- 824 Broadway Blvd
- 725 2nd Ave
- 2265 New Jersey 37
- 1300 Northampton Blvd
- 933 Ninth Ave






