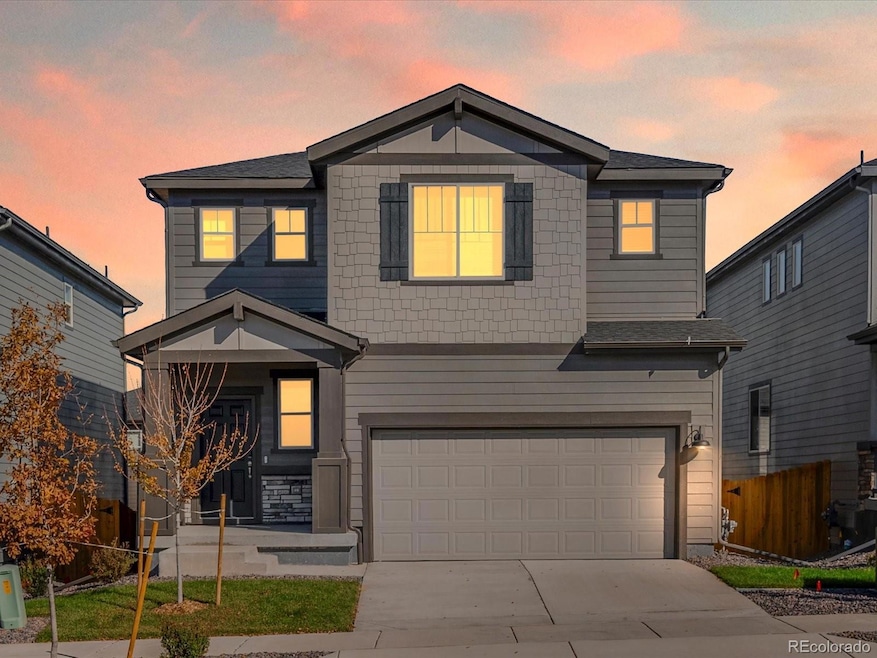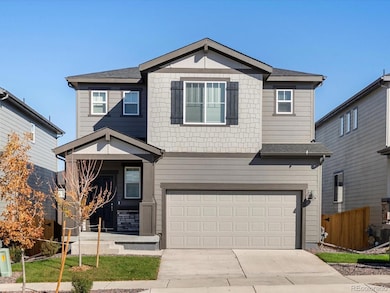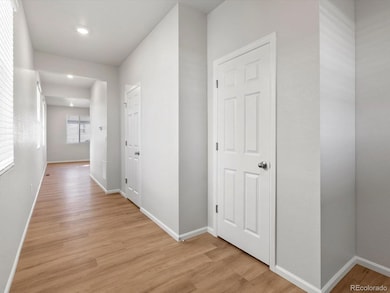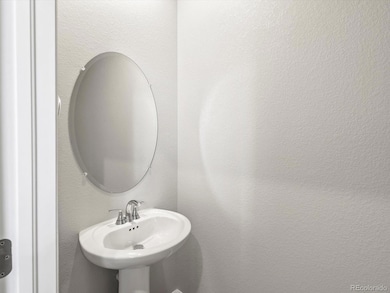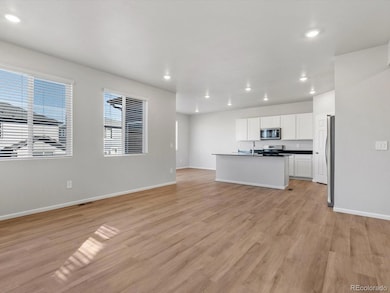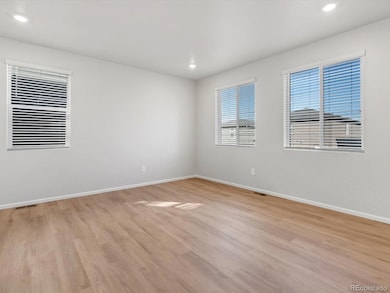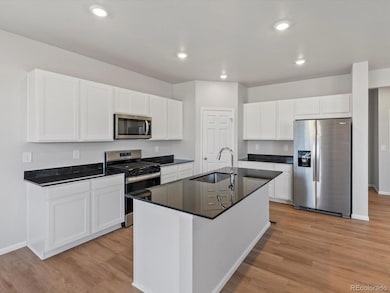616 98th Ave Greeley, CO 80631
Estimated payment $3,101/month
Highlights
- Primary Bedroom Suite
- Loft
- Granite Countertops
- Mountain Contemporary Architecture
- Great Room
- Covered Patio or Porch
About This Home
Unfinished Garden Level Basement for future customization and storage!!
Ask a sales counselor about optional rear yard fencing!! Welcome to the Timberline—a thoughtfully designed two-story home that blends functionality with comfort. Step into the open foyer, a welcoming space that sets the tone for the rest of the home. This versatile entryway offers endless possibilities: create a cozy sitting area, showcase your favorite art pieces, or add built-in lockers to keep your busy lifestyle organized. With approximately 2,212 square feet of living space, the Timberline features four spacious bedrooms, two full bathrooms, and a convenient half bath. The layout is ideal for both everyday living and entertaining, with a seamless flow between rooms and plenty of natural light. A two-bay garage adds practicality, while the overall design ensures that your home remains a peaceful retreat from the hustle and bustle of daily life. Whether you're starting a new chapter or simply looking for a space that fits your lifestyle, the Timberline offers the perfect canvas to make it your own. Meritage Homes is known for quality construction, innovative design, and exceptional energy efficiency—thanks to features like advanced spray foam insulation. With transparent, all-inclusive pricing, every home includes appliances, blinds, and designer upgrades, ensuring a truly move-in ready experience that reflects our commitment to excellence and sustainability. Lake Bluff is a charming new community located in the heart of Greeley, CO. Designed for outdoor enthusiasts, it features a serene lake, scenic trails, and a future neighborhood park that will invite adventure and relaxation just steps from home. With natural beauty and thoughtful amenities, Lake Bluff offers a lifestyle that blends comfort with connection to the outdoors.
Listing Agent
Kerrie A. Young (Independent) Brokerage Email: Denver.contact@meritagehomes.com,303-357-3011 License #1302165 Listed on: 10/16/2025
Home Details
Home Type
- Single Family
Est. Annual Taxes
- $4,750
Year Built
- Built in 2025 | Under Construction
Lot Details
- 4,200 Sq Ft Lot
- West Facing Home
- Partially Fenced Property
- Landscaped
- Front Yard Sprinklers
HOA Fees
- $65 Monthly HOA Fees
Parking
- 2 Car Attached Garage
- Dry Walled Garage
Home Design
- Mountain Contemporary Architecture
- Slab Foundation
- Frame Construction
- Composition Roof
- Cement Siding
- Stone Siding
- Concrete Block And Stucco Construction
Interior Spaces
- 2,212 Sq Ft Home
- 2-Story Property
- Wired For Data
- Double Pane Windows
- Window Treatments
- Entrance Foyer
- Great Room
- Dining Room
- Loft
Kitchen
- Range
- Microwave
- Dishwasher
- Kitchen Island
- Granite Countertops
- Disposal
Flooring
- Carpet
- Tile
- Vinyl
Bedrooms and Bathrooms
- 3 Bedrooms
- Primary Bedroom Suite
- Walk-In Closet
Laundry
- Laundry Room
- Dryer
- Washer
Unfinished Basement
- Basement Fills Entire Space Under The House
- Sump Pump
- Stubbed For A Bathroom
Home Security
- Smart Locks
- Smart Thermostat
- Fire and Smoke Detector
Eco-Friendly Details
- Energy-Efficient Appliances
- Energy-Efficient Construction
- Energy-Efficient HVAC
- Energy-Efficient Insulation
- Energy-Efficient Thermostat
- Smoke Free Home
Outdoor Features
- Covered Patio or Porch
Schools
- Grand View Elementary School
- Severance Middle School
- Windsor High School
Utilities
- Forced Air Heating and Cooling System
- Heating System Uses Natural Gas
- 110 Volts
- Natural Gas Connected
- High Speed Internet
- Phone Available
- Cable TV Available
Community Details
- Villages At Lake Bluff Homeowners Association, Phone Number (970) 888-7725
- Built by Meritage Homes
- Lake Bluff Subdivision, Timberline Floorplan
Listing and Financial Details
- Assessor Parcel Number R8983788
Map
Home Values in the Area
Average Home Value in this Area
Property History
| Date | Event | Price | List to Sale | Price per Sq Ft |
|---|---|---|---|---|
| 08/01/2025 08/01/25 | For Sale | $499,990 | -- | $226 / Sq Ft |
Source: REcolorado®
MLS Number: 4157443
- The Red Rock Plan at Lake Bluff
- The Flatiron Plan at Lake Bluff
- The Timberline Plan at Lake Bluff
- The Cottonwood Plan at Lake Bluff
- The Maroon Bell Plan at Lake Bluff
- 628 98th Ave
- 624 98th Ave
- 620 98th Ave
- 612 98th Ave
- 608 98th Ave
- 604 98th Ave
- 548 97th Ave
- Glacier Plan at Lake Bluff
- Peak Plan at Lake Bluff
- Summit Plan at Lake Bluff
- Vista Plan at Lake Bluff
- 521 97th Ave
- 536 97th Ave
- 537 97th Ave
- 532 97th Ave
- 1111 86th Ave
- 10306 20th St
- 8150 W 12th St
- 8200 W 20th St
- 1902-1930 68th Ave
- 7109 W 27th St
- 2179 Sky End Dr
- 5718 W 17th St
- 6720 W 29th St
- 1001 50th Ave
- 500 Apex Dr
- 4922 W 9th St
- 1371 Saginaw Pointe Dr
- 123 49th Ave Ct
- 5770 29th St
- 2025 50th Ave
- 855 Maplebrook Dr
- 406 46th Ave
- 739 43rd Ave
- 1017 Basin Ct
