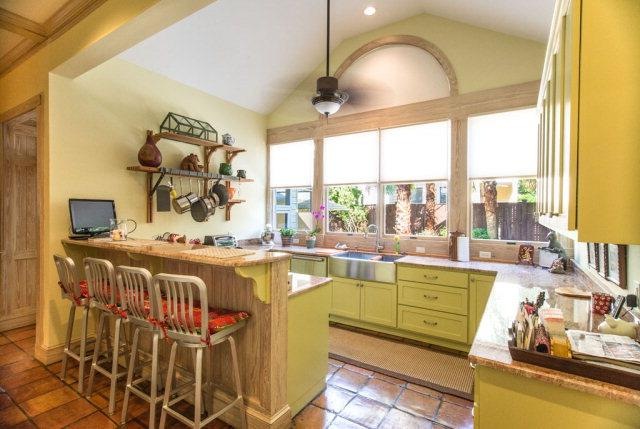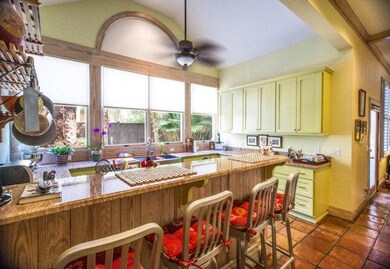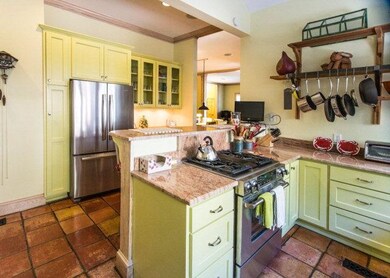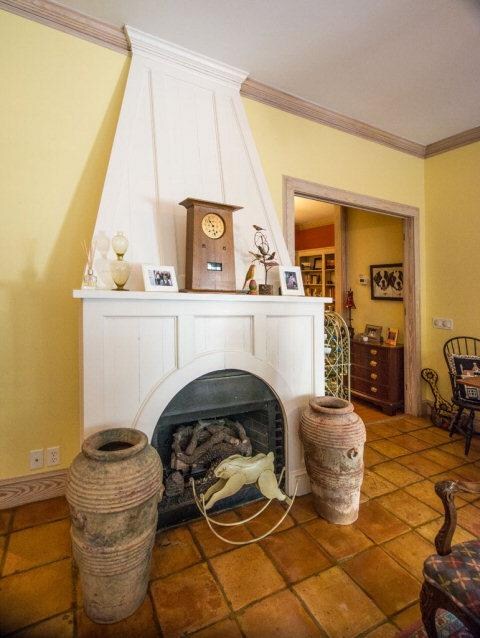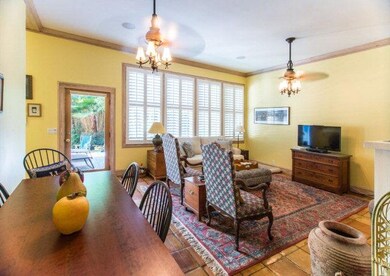
616 Beach Dr Saint Simons Island, GA 31522
Saint Simons NeighborhoodHighlights
- Spa
- Wood Flooring
- Screened Porch
- St. Simons Elementary School Rated A-
- No HOA
- Double Self-Cleaning Oven
About This Home
As of June 2015Stunning, spacious and meticulous defines this beach cottage. Located in the village near ocean. A timeless magical place. 10 1/2' ceilings with beautiful woodwork, original tile floors and tons of charm throughout. A perfect combination of old and new. Current owner has put in many upgrades and created a functionally modern environment while keeping the relaxed atmosphere of a beach home. All five bedrooms located on the 1st level. 4 of the 5 bedrooms have ensuite baths. One bedroom has private entrance to outside. A new kitchen overlooks a view of back patio with spa and screened porch. Kitchen was designed to bring outdoors in. Granite counter tops, new S/S appliances, down draft gas stove. Butler pantry with 2nd kitchen. 2 Car gar. Easy walk to Beach. Property is in a X ZONE A MUST SEE
Banker Real Estate License #168660 Listed on: 01/05/2015
Home Details
Home Type
- Single Family
Est. Annual Taxes
- $9,938
Year Built
- Built in 1930
Lot Details
- 9,148 Sq Ft Lot
- Privacy Fence
- Fenced
- Landscaped
- Zoning described as Res Single
Home Design
- Brick Exterior Construction
- Raised Foundation
- Slab Foundation
- Metal Roof
- Wood Siding
- Concrete Siding
Interior Spaces
- 3,641 Sq Ft Home
- 2-Story Property
- Crown Molding
- Family Room with Fireplace
- Screened Porch
- Crawl Space
- Fire and Smoke Detector
Kitchen
- Breakfast Bar
- Double Self-Cleaning Oven
- Microwave
- Dishwasher
- Kitchen Island
- Disposal
Flooring
- Wood
- Tile
Bedrooms and Bathrooms
- 5 Bedrooms
- 5 Full Bathrooms
Laundry
- Dryer
- Washer
Outdoor Features
- Spa
- Open Patio
Schools
- St. Simons Elementary School
- Glynn Middle School
- Glynn Academy High School
Utilities
- Central Air
- Heating System Uses Gas
- Underground Utilities
- Cable TV Available
Listing and Financial Details
- Assessor Parcel Number 04-03731
Community Details
Overview
- No Home Owners Association
- Beach Drive Place Subdivision
Recreation
- Community Spa
Ownership History
Purchase Details
Home Financials for this Owner
Home Financials are based on the most recent Mortgage that was taken out on this home.Purchase Details
Home Financials for this Owner
Home Financials are based on the most recent Mortgage that was taken out on this home.Purchase Details
Purchase Details
Home Financials for this Owner
Home Financials are based on the most recent Mortgage that was taken out on this home.Purchase Details
Purchase Details
Purchase Details
Home Financials for this Owner
Home Financials are based on the most recent Mortgage that was taken out on this home.Similar Homes in Saint Simons Island, GA
Home Values in the Area
Average Home Value in this Area
Purchase History
| Date | Type | Sale Price | Title Company |
|---|---|---|---|
| Warranty Deed | $800,000 | -- | |
| Warranty Deed | $680,000 | -- | |
| Warranty Deed | -- | -- | |
| Warranty Deed | -- | -- | |
| Warranty Deed | $575,000 | -- | |
| Quit Claim Deed | -- | -- | |
| Deed | -- | -- | |
| Deed | -- | -- | |
| Deed | $550,000 | -- |
Mortgage History
| Date | Status | Loan Amount | Loan Type |
|---|---|---|---|
| Open | $640,000 | New Conventional | |
| Previous Owner | $415,000 | New Conventional |
Property History
| Date | Event | Price | Change | Sq Ft Price |
|---|---|---|---|---|
| 06/04/2015 06/04/15 | Sold | $680,000 | -2.2% | $187 / Sq Ft |
| 03/04/2015 03/04/15 | Pending | -- | -- | -- |
| 01/05/2015 01/05/15 | For Sale | $695,000 | +20.9% | $191 / Sq Ft |
| 04/15/2013 04/15/13 | Sold | $575,000 | -6.5% | $158 / Sq Ft |
| 03/01/2013 03/01/13 | Pending | -- | -- | -- |
| 09/30/2011 09/30/11 | For Sale | $615,000 | -- | $169 / Sq Ft |
Tax History Compared to Growth
Tax History
| Year | Tax Paid | Tax Assessment Tax Assessment Total Assessment is a certain percentage of the fair market value that is determined by local assessors to be the total taxable value of land and additions on the property. | Land | Improvement |
|---|---|---|---|---|
| 2024 | $9,938 | $396,280 | $181,800 | $214,480 |
| 2023 | $9,863 | $396,280 | $181,800 | $214,480 |
| 2022 | $8,150 | $320,000 | $181,800 | $138,200 |
| 2021 | $7,128 | $300,760 | $150,960 | $149,800 |
| 2020 | $7,194 | $300,760 | $150,960 | $149,800 |
| 2019 | $7,194 | $300,760 | $150,960 | $149,800 |
| 2018 | $7,194 | $275,800 | $135,880 | $139,920 |
| 2017 | $7,326 | $275,800 | $135,880 | $139,920 |
| 2016 | $6,034 | $246,200 | $135,880 | $110,320 |
| 2015 | $1,802 | $233,440 | $135,880 | $97,560 |
| 2014 | $1,802 | $231,840 | $134,280 | $97,560 |
Agents Affiliated with this Home
-
Angel Hobby
A
Buyer's Agent in 2015
Angel Hobby
Banker Real Estate
(478) 972-9737
87 in this area
109 Total Sales
-
Pat Hodnett Cooper

Seller's Agent in 2013
Pat Hodnett Cooper
BHHS Hodnett Cooper Real Estate
(912) 270-3366
90 in this area
100 Total Sales
-
Dee Wright
D
Buyer's Agent in 2013
Dee Wright
DeLoach Sotheby's International Realty
(912) 230-6156
2 in this area
3 Total Sales
Map
Source: Golden Isles Association of REALTORS®
MLS Number: 1571725
APN: 04-03731
- 608 Beach Dr
- 1073 Demere Rd
- 150 Salt Air Dr Unit 219
- 150 Salt Air Dr Unit 306
- 150 Salt Air Dr Unit 201
- 150 Salt Air Dr Unit 316
- 150 Salt Air Dr Unit 301
- 150 Salt Air Dr Unit 310
- 1129 College St
- 1106 George Lotson Ave
- 105 Seaside Cir
- 1041 Ocean View Ave
- 421 Union St
- 412 Seabreeze Dr
- 115 Seaside Cir
- 200 Salt Air Dr Unit 139
- 200 Salt Air Dr Unit 152
- 200 Salt Air Dr Unit 149
- 1017 Ocean View Ave
- 618 Harbour Oaks Dr
