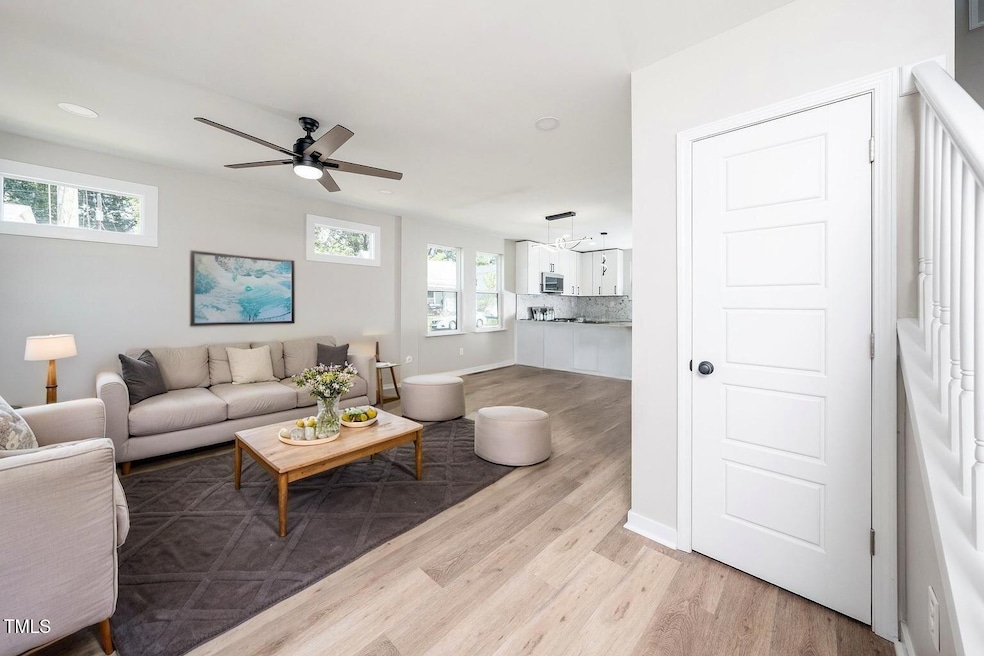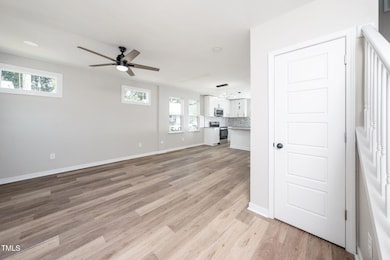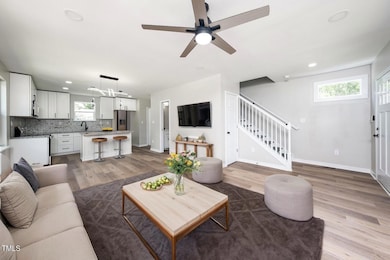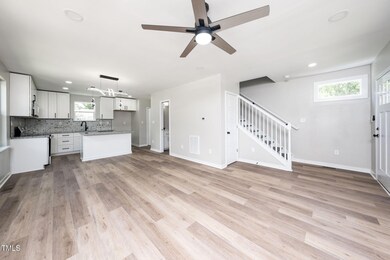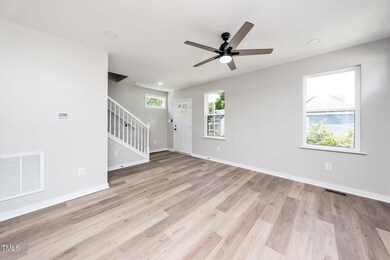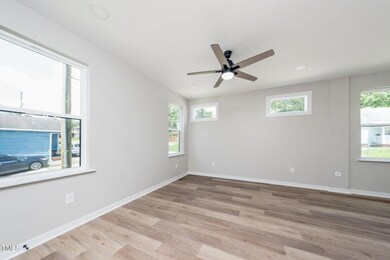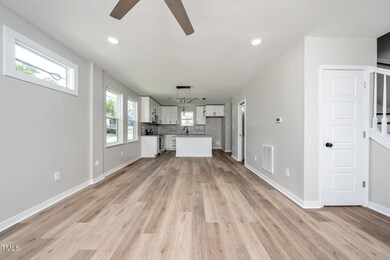616 Belt St Durham, NC 27701
City Center NeighborhoodEstimated payment $2,139/month
Highlights
- New Construction
- No HOA
- Luxury Vinyl Tile Flooring
- Craftsman Architecture
- Cooling Available
- Heating Available
About This Home
Welcome to your dream home a beautifully crafted Craftsman-style new construction in the heart of Downtown Durham, just steps from the vibrant Golden Belt campus. This beautifully crafted 3-bedroom, 2.5-bathroom residence offers the perfect blend of modern comfort and unbeatable location.
Step inside to find luxury vinyl plank flooring throughout, adding warmth and durability to every room. The open-concept floor plan flows seamlessly from the spacious living area into kitchen, complete with gleaming quartz countertops, elegant tile backsplash, a central island, and ample cabinetry for all your culinary needs.
Retreat to the serene primary suite featuring a spa-like en-suite bath with a tiled shower and a generous walk-in closet designed for convenience and style.
Located in a thriving, fast-growing area, you're just a short stroll from the Golden Belt campus—home to art studios, boutique shops, eclectic restaurants, and the popular Hi-Wire Brewery. And when you're ready to explore more of Durham's rich offerings, you're just minutes from the Carolina Theatre (4 mins), DPAC, Durham Bulls Athletic Park, and the American Tobacco Campus (6 mins).
Topped off with a great warranty, this gem offers both style and peace of mind.
Don't miss your chance to own a piece of Durham's future surrounded by culture.
Home Details
Home Type
- Single Family
Est. Annual Taxes
- $1,036
Year Built
- Built in 2025 | New Construction
Lot Details
- 2,614 Sq Ft Lot
Home Design
- Craftsman Architecture
- Block Foundation
- Frame Construction
- Shingle Roof
Interior Spaces
- 1,200 Sq Ft Home
- 2-Story Property
- Luxury Vinyl Tile Flooring
- Basement
- Block Basement Construction
Bedrooms and Bathrooms
- 3 Bedrooms
- Primary bedroom located on second floor
Parking
- 2 Parking Spaces
- 2 Open Parking Spaces
Schools
- Eastway Elementary School
- Brogden Middle School
- Riverside High School
Utilities
- Cooling Available
- Heating Available
Community Details
- No Home Owners Association
Listing and Financial Details
- Home warranty included in the sale of the property
- Assessor Parcel Number 0831-26-8226
Map
Home Values in the Area
Average Home Value in this Area
Tax History
| Year | Tax Paid | Tax Assessment Tax Assessment Total Assessment is a certain percentage of the fair market value that is determined by local assessors to be the total taxable value of land and additions on the property. | Land | Improvement |
|---|---|---|---|---|
| 2025 | $1,923 | $194,023 | $132,500 | $61,523 |
| 2024 | $1,036 | $74,270 | $74,270 | $0 |
| 2023 | $973 | $74,270 | $74,270 | $0 |
| 2022 | $1,067 | $83,370 | $83,370 | $0 |
| 2021 | $1,062 | $83,370 | $83,370 | $0 |
| 2020 | $1,037 | $83,370 | $83,370 | $0 |
| 2019 | $1,037 | $83,370 | $83,370 | $0 |
| 2018 | $404 | $29,775 | $29,775 | $0 |
| 2017 | $401 | $29,775 | $29,775 | $0 |
| 2016 | $387 | $29,775 | $29,775 | $0 |
| 2015 | $288 | $20,786 | $20,786 | $0 |
| 2014 | $288 | $20,786 | $20,786 | $0 |
Property History
| Date | Event | Price | List to Sale | Price per Sq Ft |
|---|---|---|---|---|
| 01/04/2026 01/04/26 | For Sale | $399,800 | 0.0% | $333 / Sq Ft |
| 12/16/2025 12/16/25 | Off Market | $399,800 | -- | -- |
| 09/21/2025 09/21/25 | Price Changed | $399,800 | -1.3% | $333 / Sq Ft |
| 07/19/2025 07/19/25 | Price Changed | $405,000 | 0.0% | $338 / Sq Ft |
| 07/19/2025 07/19/25 | For Sale | $405,000 | -9.8% | $338 / Sq Ft |
| 05/08/2025 05/08/25 | Off Market | $449,000 | -- | -- |
Purchase History
| Date | Type | Sale Price | Title Company |
|---|---|---|---|
| Warranty Deed | $64,500 | None Available |
Mortgage History
| Date | Status | Loan Amount | Loan Type |
|---|---|---|---|
| Open | $46,875 | Purchase Money Mortgage |
Source: Doorify MLS
MLS Number: 10094793
APN: 111420
- 701 Eva St
- 808 Eva St
- 808 Holloway St
- 1108 Taylor St
- 1008 Morning Glory Ave
- 1006 Holloway St
- 521 Eastway Ave Unit B
- 1812 N Alston Ave
- 711 Mallard Ave
- 604 Eastway Ave
- 217 Hood St
- 908 Chester St
- 910 Chester St
- 603 N Queen St
- 613 N Queen St
- 510 Gray Ave
- 1109 Eva St
- 1206 Gearwood Ave
- 314 Gray Ave
- 620 N Roxboro St Unit 34
- 504 Holloway St
- 218 N Dillard St
- 500 E Main St
- 1100 Hazel St
- 600 N Hyde Park Ave Unit A
- 629 N Queen St
- 305 Mallard Ave
- 1202 Liberty St
- 810 Dowd St Unit 27701
- 510 E Pettigrew St
- 504 E Pettigrew St
- 1405 Manteo St Unit A
- 1404 Manteo St
- 608 N Driver St
- 506 N Mangum St Unit Light-filled loft #206
- 441 S Dillard St
- 107 E Parrish St
- 509 N Mangum St
- 1113 Gurley St Unit B
- 507 N Guthrie Ave Unit B
Ask me questions while you tour the home.
