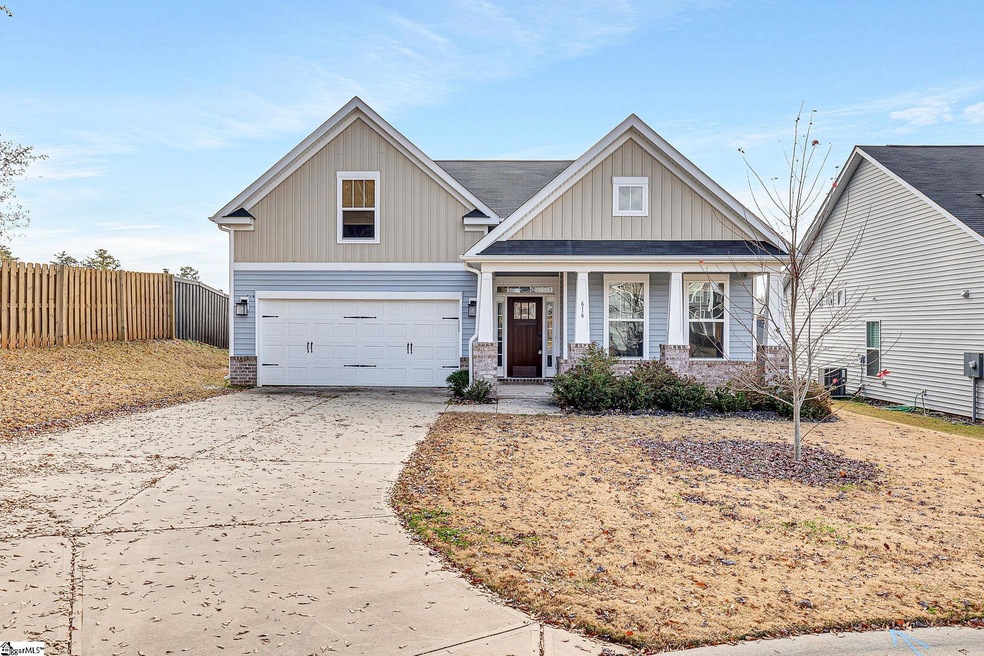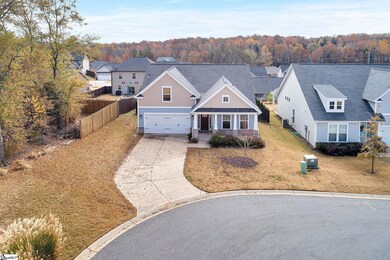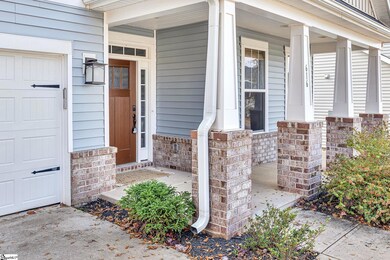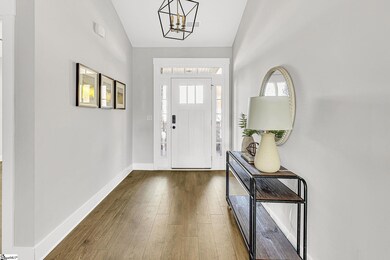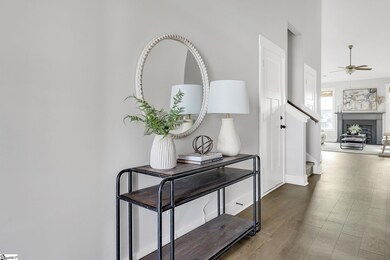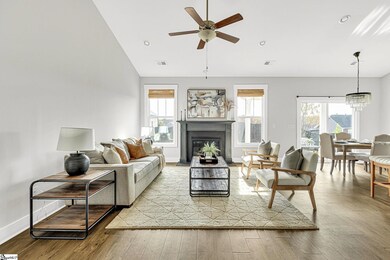
Estimated Value: $348,945 - $366,000
Highlights
- Open Floorplan
- Cathedral Ceiling
- Attic
- Craftsman Architecture
- Main Floor Primary Bedroom
- Bonus Room
About This Home
As of March 2024*** SELLER is OFFERING CLOSING COST INCENTIVE UP TO $3000 *** Better than new construction! 4BR/3BA one-level living with a FIREPLACE, COVERED PATIO, FENCED-IN YARD & More in a fantastic Greer location. Nestled at the end of a quiet cul-de-sac, just steps away from the community pool, this well maintained, 4 year old home, offers one-level living, as well as a spacious bonus room/4th bedroom with a full bath upstairs. Airy and bright cathedral ceilings welcome you into this lovely home that blends the family room, kitchen, and dining area seamlessly to create an open-concept layout that’s perfect for entertaining. The kitchen is fully equipped with stainless steel gourmet appliances, including a gas range, built-in convection microwave, refrigerator, and dishwasher. The sleek white cabinets are complemented by a beautiful tile backsplash and durable granite countertops. A center island provides additional prep space and creates a great casual dining option. Adjacent to the kitchen, an eat-in dining area leads to a peaceful and relaxing covered patio that overlooks the fenced-in backyard. The owner’s suite is located on the main level and features a walk-in closet and luxurious master bath with dual vanities, a linen closet, and a 5ft tiled shower. Two generously sized secondary bedrooms share access to a full bath, and a laundry room is conveniently located across the hall. Walk up the stairs and enjoy a massive bonus room that can be used as a 4th bedroom, home office, media room, or playroom. Multiple closets, an attic, and a 2-car attached garage with extended parking pad provide extra storage. Katherine's Garden is an established community that boasts a neighborhood swimming pool with an open-air pavilion, sidewalks, and an incredible location. Perfectly situated only 7 minutes from charming downtown Greer, 4 minutes from great shopping, dining, & entertainment options on Wade Hampton Blvd, and only 20 minutes from both BMW and downtown Greenville, you'll never run out of things to do! This home has so much to offer and is a MUST SEE. Owner is a SC Licensed Agent.
Last Agent to Sell the Property
Danielle Simmons
Redfin Corporation License #87023 Listed on: 11/17/2023

Home Details
Home Type
- Single Family
Est. Annual Taxes
- $2,130
Year Built
- Built in 2019
Lot Details
- 8,276 Sq Ft Lot
- Lot Dimensions are 58x170x55x120
- Cul-De-Sac
- Fenced Yard
- Level Lot
- Few Trees
HOA Fees
- $46 Monthly HOA Fees
Home Design
- Craftsman Architecture
- 1.5-Story Property
- Traditional Architecture
- Brick Exterior Construction
- Slab Foundation
- Architectural Shingle Roof
- Vinyl Siding
Interior Spaces
- 1,876 Sq Ft Home
- 1,800-1,999 Sq Ft Home
- Open Floorplan
- Smooth Ceilings
- Cathedral Ceiling
- Ceiling Fan
- Circulating Fireplace
- Screen For Fireplace
- Gas Log Fireplace
- Insulated Windows
- Window Treatments
- Living Room
- Dining Room
- Bonus Room
- Fire and Smoke Detector
Kitchen
- Gas Oven
- Self-Cleaning Oven
- Free-Standing Gas Range
- Warming Drawer
- Built-In Microwave
- Dishwasher
- Granite Countertops
- Disposal
Flooring
- Carpet
- Luxury Vinyl Plank Tile
Bedrooms and Bathrooms
- 4 Bedrooms | 3 Main Level Bedrooms
- Primary Bedroom on Main
- Walk-In Closet
- 3 Full Bathrooms
- Dual Vanity Sinks in Primary Bathroom
- Shower Only
Laundry
- Laundry Room
- Laundry on main level
- Washer and Electric Dryer Hookup
Attic
- Storage In Attic
- Pull Down Stairs to Attic
Parking
- 2 Car Attached Garage
- Parking Pad
- Garage Door Opener
- Driveway
Outdoor Features
- Covered patio or porch
Schools
- Crestview Elementary School
- Greer Middle School
- Greer High School
Utilities
- Forced Air Heating and Cooling System
- Heating System Uses Natural Gas
- Underground Utilities
- Gas Water Heater
- Cable TV Available
Community Details
- Built by DRB Homes
- Katherine's Garden Subdivision, Parker Floorplan
- Mandatory home owners association
Listing and Financial Details
- Tax Lot 83
- Assessor Parcel Number 0537.25-01-083.00
Ownership History
Purchase Details
Home Financials for this Owner
Home Financials are based on the most recent Mortgage that was taken out on this home.Purchase Details
Home Financials for this Owner
Home Financials are based on the most recent Mortgage that was taken out on this home.Purchase Details
Home Financials for this Owner
Home Financials are based on the most recent Mortgage that was taken out on this home.Similar Homes in Greer, SC
Home Values in the Area
Average Home Value in this Area
Purchase History
| Date | Buyer | Sale Price | Title Company |
|---|---|---|---|
| Farlow Elliott H | $349,000 | None Listed On Document | |
| Dan Ryan Builders South Carolina Llc | $391,300 | None Available | |
| Locklear Lowry Alexandria Deanne | $233,563 | None Available |
Mortgage History
| Date | Status | Borrower | Loan Amount |
|---|---|---|---|
| Open | Farlow Elliott H | $279,200 | |
| Previous Owner | Locklear Lowry Alexandria Deanne | $229,332 |
Property History
| Date | Event | Price | Change | Sq Ft Price |
|---|---|---|---|---|
| 03/06/2024 03/06/24 | Sold | $349,000 | 0.0% | $194 / Sq Ft |
| 11/17/2023 11/17/23 | For Sale | $349,000 | -- | $194 / Sq Ft |
Tax History Compared to Growth
Tax History
| Year | Tax Paid | Tax Assessment Tax Assessment Total Assessment is a certain percentage of the fair market value that is determined by local assessors to be the total taxable value of land and additions on the property. | Land | Improvement |
|---|---|---|---|---|
| 2024 | $2,299 | $9,060 | $1,480 | $7,580 |
| 2023 | $2,299 | $13,590 | $2,220 | $11,370 |
| 2022 | $2,130 | $9,060 | $1,480 | $7,580 |
| 2021 | $2,100 | $9,060 | $1,480 | $7,580 |
| 2020 | $4,958 | $12,990 | $2,220 | $10,770 |
| 2019 | $1,976 | $4,910 | $2,220 | $2,690 |
Agents Affiliated with this Home
-

Seller's Agent in 2024
Danielle Simmons
Redfin Corporation
(864) 884-9548
-
Tramaine Booker

Buyer's Agent in 2024
Tramaine Booker
ChuckTown Homes PB KW
(864) 551-9885
4 in this area
67 Total Sales
Map
Source: Greater Greenville Association of REALTORS®
MLS Number: 1513197
APN: 0537.25-01-083.00
- 713 Austin Woods Ct
- 122 Aleppo Ln
- 120 Aleppo Ln
- 106 Aleppo Ln
- 9 Table Mountain Trail
- 820 Ansel School Rd
- 14 Saint Thomas Ct
- 747 Laurel Ln
- 2575 Old Ansel School Rd
- 160 Fox Run Cir
- 200 Tot Howell Rd
- 148 Fox Run Cir
- 204 Tot Howell Rd
- 243 Summerlea Ln
- 204 Summerlea Ln
- 109 Ashby Cross Ct
- 1047 Ansel School Rd
- 104 Ashby Cross Ct
- 217 Juglans Way
- 108 Saddle Creek Ct
