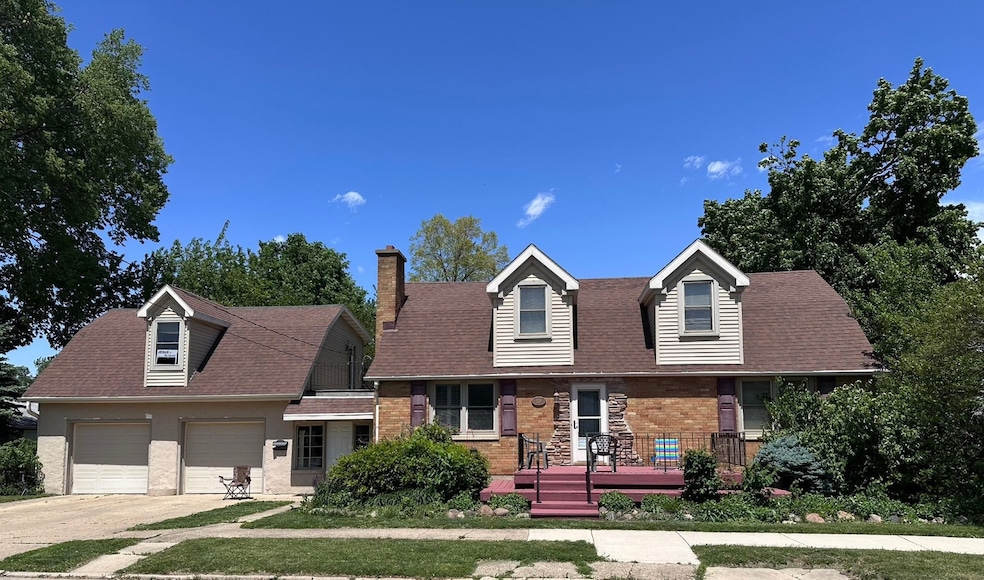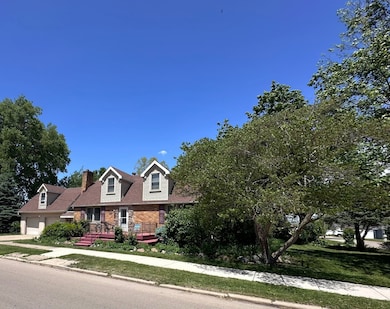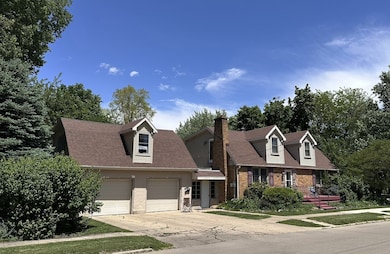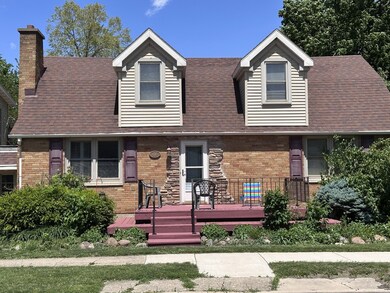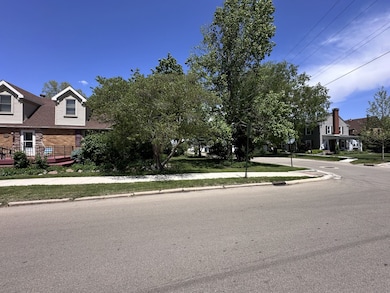
616 E Center St Ottawa, IL 61350
Estimated payment $1,831/month
Highlights
- Rooftop Deck
- Property is near a park
- Main Floor Bedroom
- Cape Cod Architecture
- Wood Flooring
- Bonus Room
About This Home
Character & Charm converge at this 4 bedroom south-side Ottawa cape cod with a spacious bonus room and contemporary amenities! Many tasteful updates through the years! Cherry cabinets in the galley style kitchen with peninsula-style breakfast bar. (All appliances are included in the kitchen) Living room has ideal site lines to the kitchen and dining area making it an open floor plan. Convenient breezeway/mudroom between garage & house. Garage has separate 100 amp panel that also services the studio room above. The studio has a wall unit that heats and provides A/C. Full basement is finishable with a working stool/sink one can expand to a possible 3rd full bathroom. Additional photos are not available, at this time, to respect the privacy of the current occupants. Showings can be scheduled only for serious inquiries; must have pre-approval prior to scheduling.
Home Details
Home Type
- Single Family
Est. Annual Taxes
- $5,727
Year Built
- Built in 1950
Lot Details
- 7,405 Sq Ft Lot
- Lot Dimensions are 60x120
- Corner Lot
- Paved or Partially Paved Lot
Parking
- 2 Car Garage
- Driveway
Home Design
- Cape Cod Architecture
- Brick Exterior Construction
- Asphalt Roof
- Concrete Perimeter Foundation
Interior Spaces
- 2,100 Sq Ft Home
- 1.5-Story Property
- Built-In Features
- Wood Burning Fireplace
- Living Room with Fireplace
- Dining Room
- Open Floorplan
- Bonus Room
- Heated Enclosed Porch
- Laundry Room
Kitchen
- Range
- Microwave
Flooring
- Wood
- Carpet
- Vinyl
Bedrooms and Bathrooms
- 4 Bedrooms
- 4 Potential Bedrooms
- Main Floor Bedroom
Basement
- Basement Fills Entire Space Under The House
- Finished Basement Bathroom
Outdoor Features
- Balcony
- Rooftop Deck
- Breezeway
Location
- Property is near a park
Schools
- Ottawa Township High School
Utilities
- Forced Air Heating and Cooling System
- Heating System Uses Natural Gas
- 200+ Amp Service
- 100 Amp Service
Map
Home Values in the Area
Average Home Value in this Area
Tax History
| Year | Tax Paid | Tax Assessment Tax Assessment Total Assessment is a certain percentage of the fair market value that is determined by local assessors to be the total taxable value of land and additions on the property. | Land | Improvement |
|---|---|---|---|---|
| 2024 | $6,095 | $58,966 | $6,434 | $52,532 |
| 2023 | $5,728 | $54,227 | $5,917 | $48,310 |
| 2022 | $5,295 | $49,509 | $4,753 | $44,756 |
| 2021 | $4,996 | $46,417 | $4,456 | $41,961 |
| 2020 | $4,738 | $44,258 | $4,249 | $40,009 |
| 2019 | $4,750 | $42,927 | $4,121 | $38,806 |
| 2018 | $4,625 | $41,831 | $4,016 | $37,815 |
| 2017 | $4,507 | $40,923 | $3,929 | $36,994 |
| 2016 | $4,362 | $39,463 | $3,789 | $35,674 |
| 2015 | $4,162 | $37,767 | $3,626 | $34,141 |
| 2012 | -- | $38,503 | $3,696 | $34,807 |
Property History
| Date | Event | Price | Change | Sq Ft Price |
|---|---|---|---|---|
| 07/31/2025 07/31/25 | Pending | -- | -- | -- |
| 05/18/2025 05/18/25 | For Sale | $249,000 | -- | $119 / Sq Ft |
Purchase History
| Date | Type | Sale Price | Title Company |
|---|---|---|---|
| Quit Claim Deed | -- | None Available | |
| Warranty Deed | $148,000 | None Available |
Mortgage History
| Date | Status | Loan Amount | Loan Type |
|---|---|---|---|
| Previous Owner | $48,000 | Credit Line Revolving |
Similar Homes in Ottawa, IL
Source: Midwest Real Estate Data (MRED)
MLS Number: 12368451
APN: 22-13-103019
