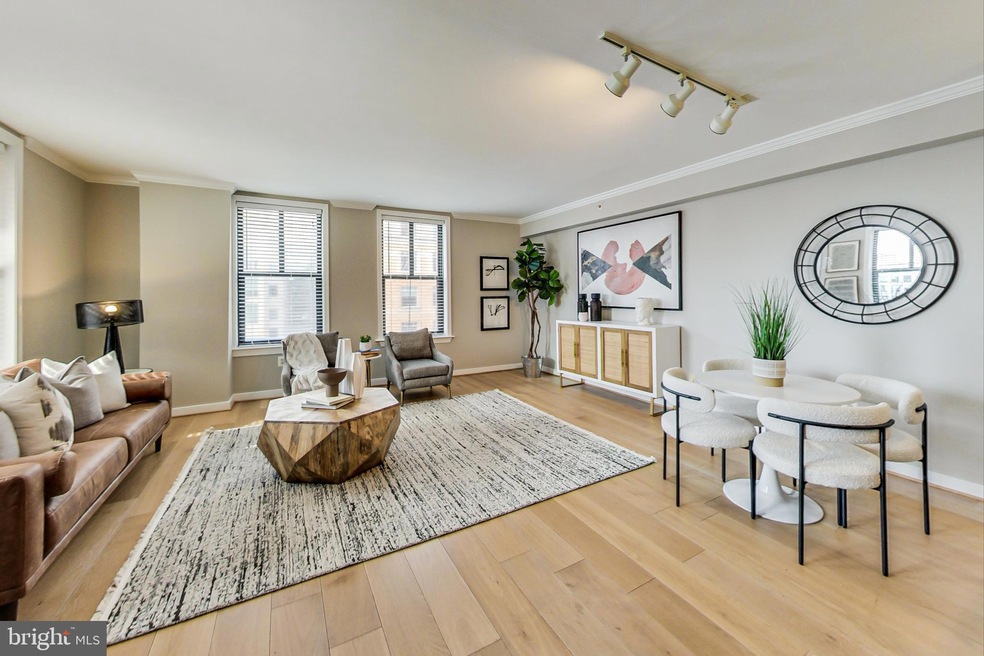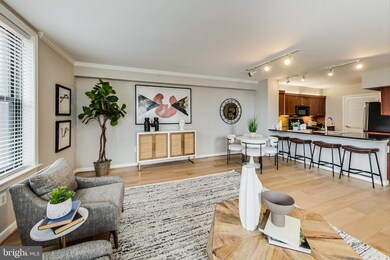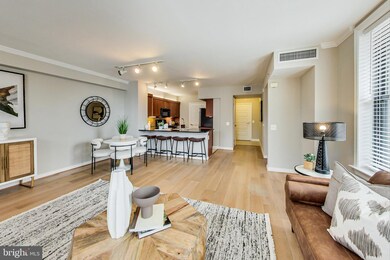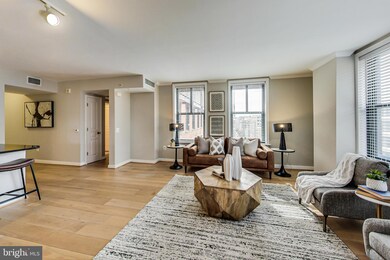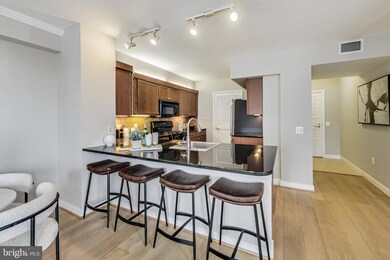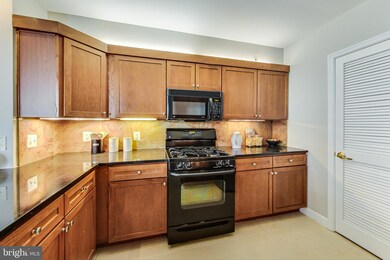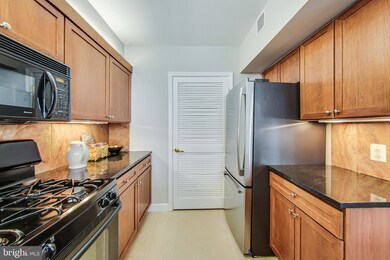
The Clara Barton at Penn Quarter 616 E St NW Unit 1019 Washington, DC 20004
Penn Quarter NeighborhoodHighlights
- Concierge
- 3-minute walk to Archives-Navy Memorial
- Open Floorplan
- Thomson Elementary School Rated A-
- Fitness Center
- Clubhouse
About This Home
As of July 2025Gorgeous 1BR/1BA traditional condo with an incredible layout and resort-style amenities in a Penn Quarter location that can’t be beat. Stunning wide-plank hardwood flooring, sophisticated trims, and a fresh palette welcome you to the spacious home. Ample storage and prep space await in the spacious tiled kitchen with granite countertops. There is plenty of space to entertain guests with snack bar seating for four and open flow to the living and dining room. The home’s elegant styling continues in the bright and spacious bedroom with dual closets and the beautifully tiled bathroom with a large soaking tub. Amazing storage, in-home laundry, and garage parking (available for rent) complete this must-see flat.
Owners are treated to a pet-friendly community and top amenities. Enjoy the rooftop pool, fitness center, billiard room, clubhouse, party room, 24/7 concierge, and more. The home’s location checks every item on your wish list surrounded by an endless supply of crave-worthy dining, arts and entertainment, and convenient commuting. Quickly finish errands and start your weekend wandering. Neighborhood favorites Carmine’s, Jaleo, Oyamel, Rasika, Penn Social, and Fiola are within one block. Shows at Ford’s Theater, games and concerts at Capital One Arena, and museums are moments away. Metrobus across the street and three Metro stops within a few blocks simplify commutes for work and play. Trust us, this is where you want to BE!
Property Details
Home Type
- Condominium
Est. Annual Taxes
- $3,854
Year Built
- Built in 2004
HOA Fees
- $528 Monthly HOA Fees
Parking
- Subterranean Parking
Home Design
- Brick Exterior Construction
Interior Spaces
- 805 Sq Ft Home
- Property has 1 Level
- Open Floorplan
- Crown Molding
- Wood Flooring
- Stacked Washer and Dryer
Kitchen
- Breakfast Area or Nook
- Eat-In Kitchen
- Gas Oven or Range
- <<microwave>>
- Ice Maker
- Dishwasher
- Upgraded Countertops
- Disposal
Bedrooms and Bathrooms
- 1 Main Level Bedroom
- 1 Full Bathroom
Accessible Home Design
- Accessible Elevator Installed
Utilities
- Forced Air Heating and Cooling System
- Natural Gas Water Heater
Listing and Financial Details
- Tax Lot 2376
- Assessor Parcel Number 0457//2376
Community Details
Overview
- Association fees include exterior building maintenance, insurance, management, pool(s), reserve funds, sewer, snow removal, trash, water, gas
- High-Rise Condominium
- Central Community
- Central Subdivision
Amenities
- Concierge
- Common Area
- Game Room
- Billiard Room
- Party Room
Recreation
Pet Policy
- Pets Allowed
Ownership History
Purchase Details
Home Financials for this Owner
Home Financials are based on the most recent Mortgage that was taken out on this home.Similar Homes in Washington, DC
Home Values in the Area
Average Home Value in this Area
Purchase History
| Date | Type | Sale Price | Title Company |
|---|---|---|---|
| Deed | $500,000 | Westcor Land Title Insurance C |
Mortgage History
| Date | Status | Loan Amount | Loan Type |
|---|---|---|---|
| Open | $475,000 | New Conventional |
Property History
| Date | Event | Price | Change | Sq Ft Price |
|---|---|---|---|---|
| 07/11/2025 07/11/25 | Sold | $483,000 | -1.4% | $600 / Sq Ft |
| 05/16/2025 05/16/25 | Pending | -- | -- | -- |
| 05/12/2025 05/12/25 | Price Changed | $490,000 | -3.1% | $609 / Sq Ft |
| 04/28/2025 04/28/25 | For Sale | $505,500 | +1.1% | $628 / Sq Ft |
| 05/24/2023 05/24/23 | Sold | $500,000 | +2.0% | $621 / Sq Ft |
| 04/27/2023 04/27/23 | For Sale | $490,000 | -- | $609 / Sq Ft |
Tax History Compared to Growth
Tax History
| Year | Tax Paid | Tax Assessment Tax Assessment Total Assessment is a certain percentage of the fair market value that is determined by local assessors to be the total taxable value of land and additions on the property. | Land | Improvement |
|---|---|---|---|---|
| 2024 | $3,109 | $467,990 | $140,400 | $327,590 |
| 2023 | $3,489 | $467,150 | $140,140 | $327,010 |
| 2022 | $3,854 | $467,150 | $140,140 | $327,010 |
| 2021 | $3,705 | $449,130 | $134,740 | $314,390 |
| 2020 | $3,812 | $448,440 | $134,530 | $313,910 |
| 2019 | $3,768 | $443,280 | $132,980 | $310,300 |
| 2018 | $3,769 | $443,430 | $0 | $0 |
| 2017 | $3,797 | $446,680 | $0 | $0 |
| 2016 | $3,630 | $427,070 | $0 | $0 |
| 2015 | $2,769 | $419,010 | $0 | $0 |
| 2014 | -- | $390,450 | $0 | $0 |
Agents Affiliated with this Home
-
Hilary Bubes

Seller's Agent in 2025
Hilary Bubes
Compass
(240) 506-4411
3 in this area
61 Total Sales
-
Thomas Lee

Buyer's Agent in 2025
Thomas Lee
EXP Realty, LLC
(202) 888-6285
33 in this area
38 Total Sales
-
Jay Bauer

Seller's Agent in 2023
Jay Bauer
Compass
(301) 785-1100
3 in this area
83 Total Sales
-
Edward Hunt

Seller Co-Listing Agent in 2023
Edward Hunt
Compass
(443) 694-0927
1 in this area
28 Total Sales
About The Clara Barton at Penn Quarter
Map
Source: Bright MLS
MLS Number: DCDC2093638
APN: 0457-2376
- 616 E St NW Unit 1114
- 616 E St NW Unit 447
- 616 E St NW Unit 720
- 616 E St NW Unit 1150
- 631 D St NW Unit 936
- 631 D St NW Unit 1137
- 631 D St NW Unit 632
- 631 D St NW Unit 430
- 675 E St NW Unit 600
- 675 E St NW Unit 900
- 701 Pennsylvania Ave NW Unit PH2
- 701 Pennsylvania Ave NW Unit 1109
- 444 5th St NW
- 801 Pennsylvania Ave NW Unit 1125
- 601 Pennsylvania Ave NW Unit 1005
- 601 Pennsylvania Ave NW Unit 812
- 601 Pennsylvania Ave NW Unit 1008
- 601 Pennsylvania Ave NW Unit 212
- 601 Pennsylvania Ave NW Unit 1110
- 601 Pennsylvania Ave NW Unit 1003
