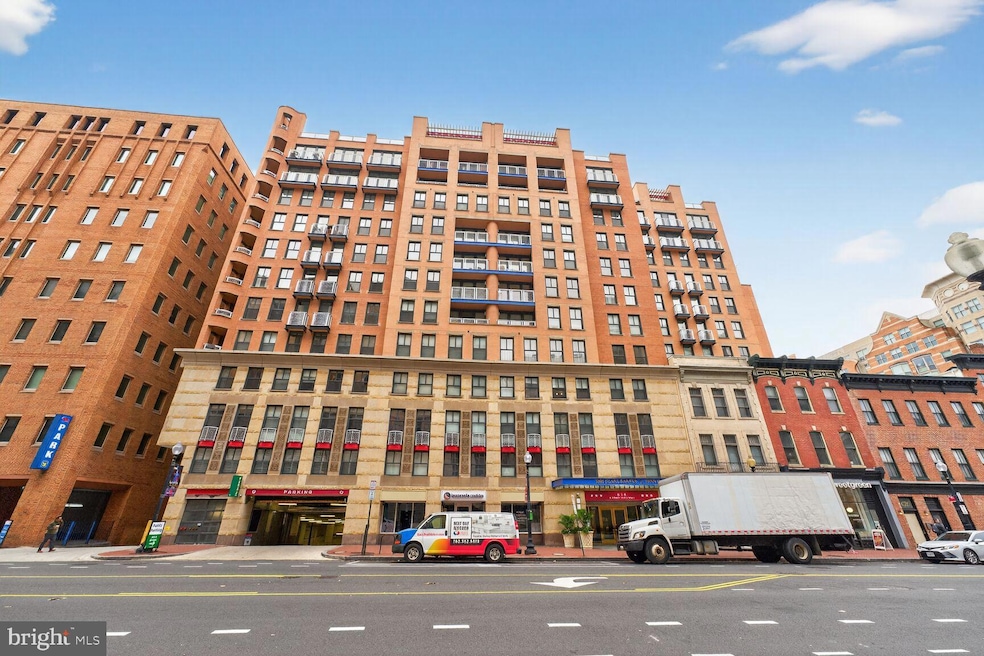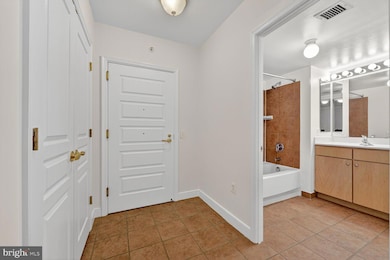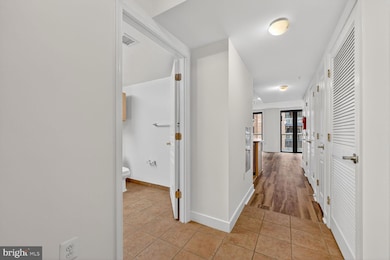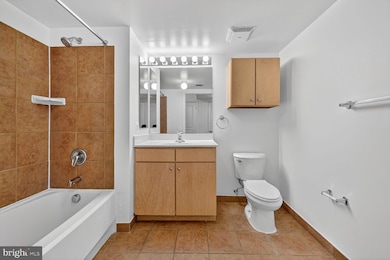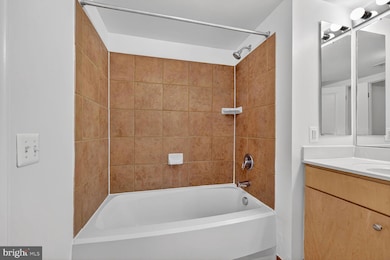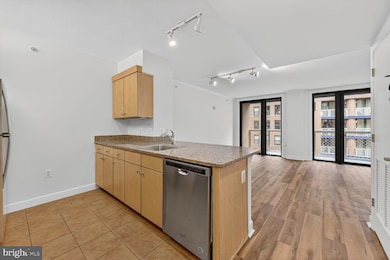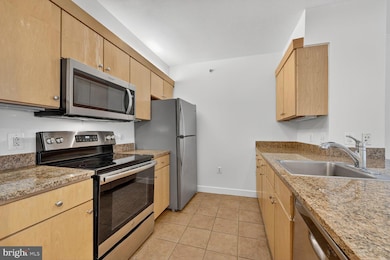The Clara Barton at Penn Quarter 616 E St NW Unit 807 Floor 8 Washington, DC 20004
Penn Quarter NeighborhoodEstimated payment $2,455/month
Highlights
- Concierge
- 3-minute walk to Archives-Navy Memorial
- Fitness Center
- Thomson Elementary School Rated A-
- Roof Top Pool
- 24-Hour Security
About This Home
RARE STUDIO AT THE CLARA BARTON - Experience the epitome of urban living in this exquisite unit at The Clara Barton in the heart of Penn Quarter. This studio unit boasts a sophisticated blend of traditional architecture and modern luxury, featuring an efficient kitchen built for culinary adventures in the city. Enjoy the convenience of in-unit laundry with a stacked washer and dryer, adding to the seamless lifestyle this home offers. The engineered wood flooring accented by the freshly painted walls throughout create a warm and inviting atmosphere, perfect for relaxation or entertaining. Step out onto your two private balconies to savor the vibrant city views or unwind by the rooftop pool, a true oasis in the sky. With 24-hour security and a dedicated concierge, your comfort and peace of mind are paramount. Embrace a lifestyle of luxury and convenience in this exceptional residence, where every detail has been thoughtfully curated for your enjoyment - including a rooftop terrace with lounge areas, outdoor pool & grills, movie theatre room, fitness center, community room and business center. Don't miss out on visiting this luxury, amenity filled full-service building a block from Gallery Pl/Chinatown metro.
Listing Agent
(703) 340-7470 lexlianos@weichert.com Compass License #0225186059 Listed on: 11/21/2025

Property Details
Home Type
- Condominium
Est. Annual Taxes
- $2,791
Year Built
- Built in 2004
Lot Details
- Property is in excellent condition
HOA Fees
- $418 Monthly HOA Fees
Home Design
- Traditional Architecture
- Entry on the 8th floor
- Brick Exterior Construction
Interior Spaces
- 1 Full Bathroom
- 540 Sq Ft Home
- Property has 1 Level
- Insulated Doors
- Engineered Wood Flooring
Kitchen
- Electric Oven or Range
- Built-In Range
- Built-In Microwave
- Dishwasher
- Stainless Steel Appliances
- Disposal
Laundry
- Laundry Room
- Stacked Washer and Dryer
Home Security
Outdoor Features
- Roof Top Pool
Utilities
- Forced Air Heating and Cooling System
- Electric Water Heater
- Phone Available
- Cable TV Available
Listing and Financial Details
- Assessor Parcel Number 0457//2321
Community Details
Overview
- Association fees include common area maintenance, exterior building maintenance, management, pool(s)
- 255 Units
- High-Rise Condominium
- The Clara Barton Condominium Association Condos
- The Clara Barton At Penn Quart Community
- Penn Quarter Subdivision
- Property Manager
Amenities
- Concierge
- Common Area
- Billiard Room
- Meeting Room
- Party Room
- Elevator
Recreation
Pet Policy
- Dogs and Cats Allowed
Security
- 24-Hour Security
- Front Desk in Lobby
- Resident Manager or Management On Site
- Fire and Smoke Detector
- Fire Sprinkler System
Map
About The Clara Barton at Penn Quarter
Home Values in the Area
Average Home Value in this Area
Tax History
| Year | Tax Paid | Tax Assessment Tax Assessment Total Assessment is a certain percentage of the fair market value that is determined by local assessors to be the total taxable value of land and additions on the property. | Land | Improvement |
|---|---|---|---|---|
| 2025 | $2,791 | $343,970 | $103,190 | $240,780 |
| 2024 | $2,845 | $349,870 | $104,960 | $244,910 |
| 2023 | $2,829 | $347,510 | $104,250 | $243,260 |
| 2022 | $2,827 | $346,390 | $103,920 | $242,470 |
| 2021 | $2,727 | $334,060 | $100,220 | $233,840 |
| 2020 | $2,858 | $336,220 | $100,870 | $235,350 |
| 2019 | $2,815 | $331,140 | $99,340 | $231,800 |
| 2018 | $2,815 | $331,220 | $0 | $0 |
| 2017 | $2,831 | $333,110 | $0 | $0 |
| 2016 | $2,716 | $319,570 | $0 | $0 |
| 2015 | $2,080 | $313,040 | $0 | $0 |
| 2014 | $1,899 | $291,830 | $0 | $0 |
Property History
| Date | Event | Price | List to Sale | Price per Sq Ft |
|---|---|---|---|---|
| 11/21/2025 11/21/25 | For Sale | $345,000 | 0.0% | $639 / Sq Ft |
| 04/17/2019 04/17/19 | Rented | $1,900 | 0.0% | -- |
| 04/08/2019 04/08/19 | Under Contract | -- | -- | -- |
| 04/01/2019 04/01/19 | For Rent | $1,900 | -- | -- |
Purchase History
| Date | Type | Sale Price | Title Company |
|---|---|---|---|
| Warranty Deed | $240,900 | -- |
Mortgage History
| Date | Status | Loan Amount | Loan Type |
|---|---|---|---|
| Open | $192,700 | New Conventional |
Source: Bright MLS
MLS Number: DCDC2232632
APN: 0457-2321
- 616 E St NW Unit 614
- 631 D St NW Unit 1038
- 631 D St NW Unit 128
- 631 D St NW Unit 1231
- 675 E St NW Unit 350
- 675 E St NW Unit 500
- 701 Pennsylvania Ave NW Unit 1221
- 701 Pennsylvania Ave NW Unit 1109
- 701 Pennsylvania Ave NW Unit PH2
- 701 Pennsylvania Ave NW Unit 1114
- 801 Pennsylvania Ave NW Unit 1218
- 801 Pennsylvania Ave NW Unit 1125
- 801 Pennsylvania Ave NW Unit PH06
- 601 Pennsylvania Ave NW Unit 710
- 601 Pennsylvania Ave NW Unit 1004
- 601 Pennsylvania Ave NW Unit 1502
- 601 Pennsylvania Ave NW Unit 1008
- 915 E St NW Unit 1013
- 915 E St NW Unit 602
- 915 E St NW Unit 412
- 616 E St NW Unit 1219
- 616 E St NW Unit 321
- 616 E St NW Unit 419
- 616 E St NW Unit 304
- 616 E St NW Unit 1007
- 616 E St NW Unit 447
- 631 D St NW Unit 527
- 631 D St NW Unit 837
- 631 D St NW Unit 337
- 631 D St NW Unit 128
- 631 D St NW Unit 1037
- 631 D St NW Unit 1129
- 631 D St NW Unit 129
- 631 D St NW Unit 845
- 631 D St NW Unit 931
- 631 D St NW Unit 733
- 631 D St NW Unit 243
- 425 8th St NW
- 425 8th St NW Unit FL7-ID249
- 425 8th St NW Unit FL8-ID1165
