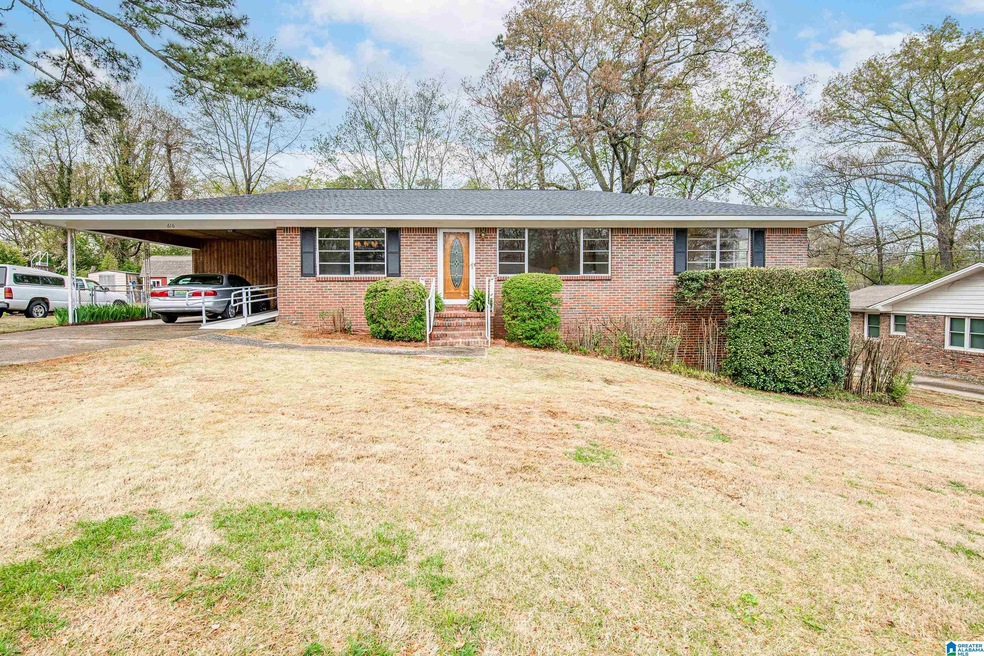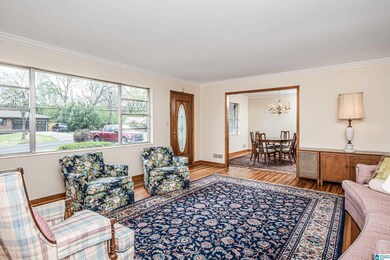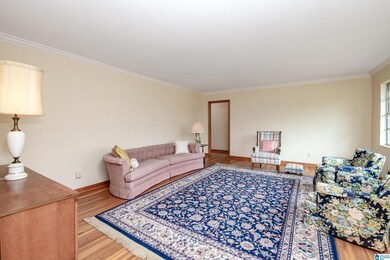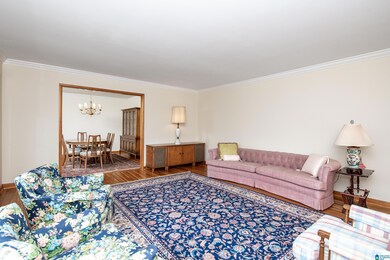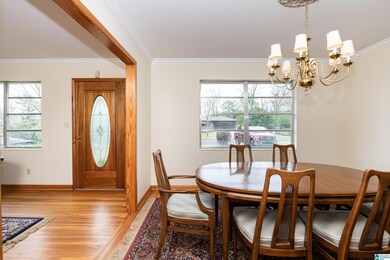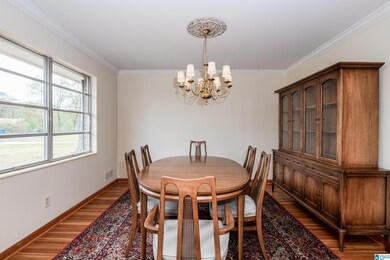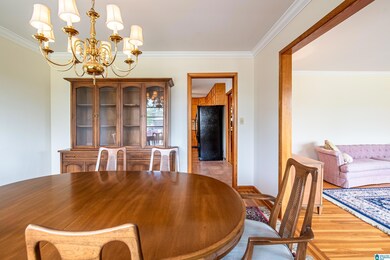
616 Elm St Birmingham, AL 35206
Roebuck Springs NeighborhoodEstimated Value: $247,000 - $271,000
Highlights
- Safe Room
- Attic
- Den with Fireplace
- Wood Flooring
- Screened Porch
- Workshop
About This Home
As of June 2023OPEN HOUSE MAY 28, 2:00 - 4:00! Truly a rare find! Built by John O. Freeman, a master builder for over 60 years in the Birmingham area and beautifully maintained by its one owner, your new home awaits. New 50 year roof installed March-2023. Interior painted a beautiful neutral shade in March-2023. Septic tank and grease trap pumped and inspected, January-2023. New gas cooktop stove - December-2022. This full brick home offers 2140 main level living space plus 2 car main level carport. Hardwood flooring gleams with all the natural light. The large living room and dining room are fabulous for entertaining. The spacious kitchen with wood cabinetry and island provides goods storage. The huge den with wood burning fireplace and bookshelves make one feel right at home. French doors lead to the gigantic screened porch for overflow entertaining. The level back yard is fully fenced. The daylight basement offers 2 more bedrooms plus expansion and workshop area plus a storm shelter. A must see!
Home Details
Home Type
- Single Family
Est. Annual Taxes
- $1,313
Year Built
- Built in 1957
Lot Details
- 0.35 Acre Lot
- Fenced Yard
- Interior Lot
- Few Trees
Home Design
- Ridge Vents on the Roof
- Four Sided Brick Exterior Elevation
Interior Spaces
- 1-Story Property
- Crown Molding
- Smooth Ceilings
- Ceiling Fan
- Wood Burning Fireplace
- Fireplace With Gas Starter
- Brick Fireplace
- Fireplace Features Masonry
- Window Treatments
- French Doors
- Insulated Doors
- Dining Room
- Den with Fireplace
- Workshop
- Screened Porch
- Attic
Kitchen
- Convection Oven
- Electric Oven
- Gas Cooktop
- Dishwasher
- Stainless Steel Appliances
- Kitchen Island
- Laminate Countertops
Flooring
- Wood
- Carpet
- Tile
Bedrooms and Bathrooms
- 5 Bedrooms
- Bathtub and Shower Combination in Primary Bathroom
- Separate Shower
- Linen Closet In Bathroom
Laundry
- Laundry Room
- Sink Near Laundry
- Washer and Gas Dryer Hookup
Basement
- Basement Fills Entire Space Under The House
- Bedroom in Basement
- Laundry in Basement
- Natural lighting in basement
Home Security
- Safe Room
- Home Security System
- Storm Doors
Parking
- 2 Carport Spaces
- Garage on Main Level
- Driveway
Schools
- Christian Elementary School
- Christian William J Middle School
- Huffman High School
Utilities
- Forced Air Heating and Cooling System
- Heating System Uses Gas
- Gas Water Heater
- Septic Tank
Listing and Financial Details
- Visit Down Payment Resource Website
- Assessor Parcel Number 23-00-01-4-009-014.000
Ownership History
Purchase Details
Home Financials for this Owner
Home Financials are based on the most recent Mortgage that was taken out on this home.Similar Homes in the area
Home Values in the Area
Average Home Value in this Area
Purchase History
| Date | Buyer | Sale Price | Title Company |
|---|---|---|---|
| Rubio Joaquin | $255,900 | None Listed On Document |
Mortgage History
| Date | Status | Borrower | Loan Amount |
|---|---|---|---|
| Open | Rubio Joaquin | $251,264 |
Property History
| Date | Event | Price | Change | Sq Ft Price |
|---|---|---|---|---|
| 06/30/2023 06/30/23 | Sold | $255,900 | -1.5% | $103 / Sq Ft |
| 05/25/2023 05/25/23 | Price Changed | $259,900 | -3.7% | $105 / Sq Ft |
| 04/17/2023 04/17/23 | Price Changed | $269,900 | -3.3% | $109 / Sq Ft |
| 04/05/2023 04/05/23 | For Sale | $279,000 | -- | $113 / Sq Ft |
Tax History Compared to Growth
Tax History
| Year | Tax Paid | Tax Assessment Tax Assessment Total Assessment is a certain percentage of the fair market value that is determined by local assessors to be the total taxable value of land and additions on the property. | Land | Improvement |
|---|---|---|---|---|
| 2024 | $1,336 | $21,080 | -- | -- |
| 2022 | $1,313 | $19,090 | $2,400 | $16,690 |
| 2021 | $1,020 | $15,050 | $2,400 | $12,650 |
| 2020 | $1,027 | $15,150 | $2,400 | $12,750 |
| 2019 | $855 | $12,780 | $0 | $0 |
| 2018 | $775 | $11,680 | $0 | $0 |
| 2017 | $775 | $11,680 | $0 | $0 |
| 2016 | $775 | $11,680 | $0 | $0 |
| 2015 | $775 | $11,680 | $0 | $0 |
| 2014 | $727 | $11,420 | $0 | $0 |
| 2013 | $727 | $11,420 | $0 | $0 |
Agents Affiliated with this Home
-
Anna Lu Hemphill

Seller's Agent in 2023
Anna Lu Hemphill
RealtySouth
(205) 540-6135
3 in this area
69 Total Sales
-
Laura Mims

Buyer's Agent in 2023
Laura Mims
Keller Williams Realty Vestavia
(404) 402-5402
1 in this area
29 Total Sales
Map
Source: Greater Alabama MLS
MLS Number: 1349785
APN: 23-00-01-4-009-014.000
- 633 Chestnut St
- 528 Elm St
- 520 Hickory St
- 824 Covington Ave
- 528 Cedar St
- 429 Hickory St
- 541 Maple St Unit 11-A
- 427 Hickory St
- 609 Yellowstone Dr
- 432 Chestnut St
- 837 Elm St
- 841 Hickory St
- 732 Highland Ave
- 600 Barclay Ln
- 520 Valley Dr
- 512 Roebuck Forest Dr Unit 1
- 601 Lisa Ln
- 8929 Glendale Dr
- 701 Roebuck Forest Dr
- 709 Rebecca Rd
