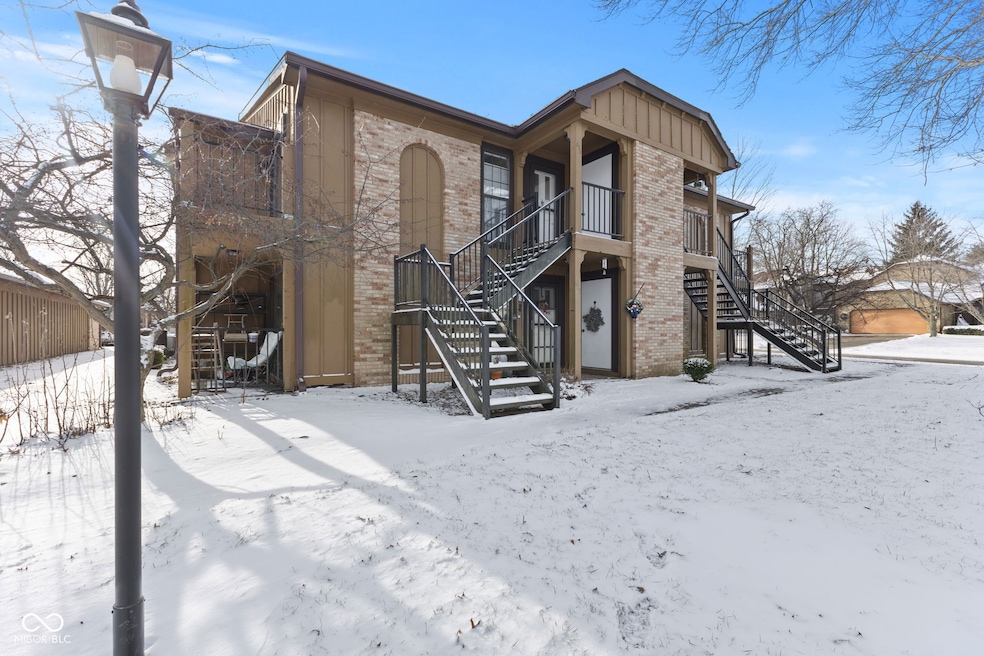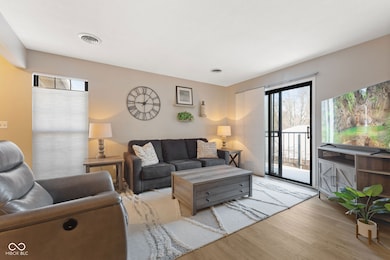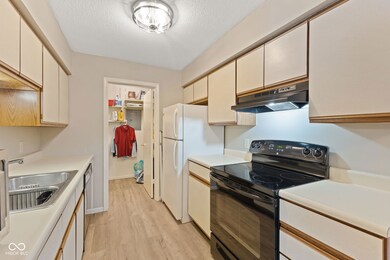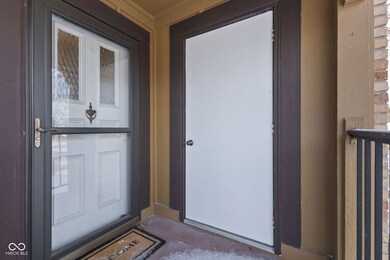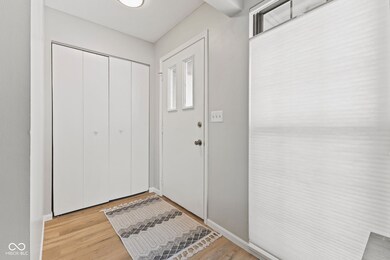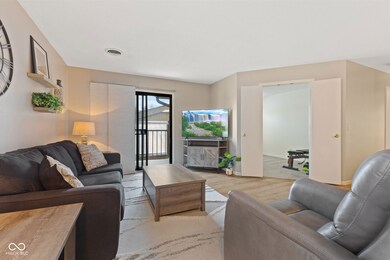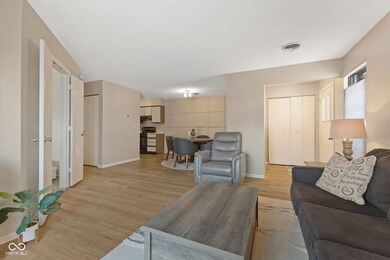
616 Frontier Ct Terre Haute, IN 47803
Village Quarter NeighborhoodHighlights
- Fitness Center
- Mature Trees
- Deck
- 2.72 Acre Lot
- Clubhouse
- Traditional Architecture
About This Home
As of June 2025Welcome to this updated 2-bedroom, 1-bathroom condo located in east Terre Haute. This condo boasts updates, including updated flooring, fresh paint, and a modern bathroom vanity, light fixture, and shower insert, and upgraded window coverings throughout. You'll love the contemporary feel of this move-in-ready space. Enjoy the low-maintenance lifestyle with a community that offers amenities including a pool, pickleball court, a playground, and a community clubhouse. Whether you're looking to unwind, stay active, or meet your neighbors, this community is ideal for a variety of lifestyles. Located just minutes from Deming Park, Rose-Hulman Institute of Technology, the new casino, shopping, dining, and with easy access to Interstate 70 and Highway 40, you'll have everything you need right at your doorstep. Whether you're commuting for work or exploring all that Terre Haute has to offer, this location makes it all effortless.
Last Agent to Sell the Property
Berkshire Hathaway Home Brokerage Email: staylor@bhhsin.com License #RB15000911 Listed on: 02/19/2025

Co-Listed By
Berkshire Hathaway Home Brokerage Email: staylor@bhhsin.com License #RB21000030
Property Details
Home Type
- Condominium
Est. Annual Taxes
- $522
Year Built
- Built in 1989
Lot Details
- Mature Trees
HOA Fees
- $275 Monthly HOA Fees
Parking
- 1 Car Detached Garage
- Carport
- Common or Shared Parking
- Assigned Parking
Home Design
- Traditional Architecture
- Brick Exterior Construction
- Slab Foundation
Interior Spaces
- 920 Sq Ft Home
- 1-Story Property
- Combination Kitchen and Dining Room
- Storage
Kitchen
- Electric Oven
- Range Hood
- Dishwasher
- Disposal
Flooring
- Carpet
- Laminate
Bedrooms and Bathrooms
- 2 Bedrooms
- 1 Full Bathroom
Laundry
- Laundry Room
- Dryer
- Washer
Home Security
Outdoor Features
- Balcony
- Deck
Schools
- Devaney Elementary School
- Woodrow Wilson Middle School
- Vigo Virtual School Academy Middle School
- Terre Haute North Vigo High School
Utilities
- Forced Air Heating System
- Electric Water Heater
Listing and Financial Details
- Legal Lot and Block 61 / 229
- Assessor Parcel Number 840730229007000009
- Seller Concessions Not Offered
Community Details
Overview
- Association fees include home owners, clubhouse, ground maintenance, maintenance structure, maintenance, pickleball court, snow removal
- Village Quarter Condos Subdivision
- The community has rules related to covenants, conditions, and restrictions
Recreation
- Tennis Courts
- Community Playground
- Fitness Center
- Community Pool
- Park
Additional Features
- Clubhouse
- Fire and Smoke Detector
Similar Home in Terre Haute, IN
Home Values in the Area
Average Home Value in this Area
Property History
| Date | Event | Price | Change | Sq Ft Price |
|---|---|---|---|---|
| 06/02/2025 06/02/25 | Sold | $113,000 | -5.0% | $123 / Sq Ft |
| 04/28/2025 04/28/25 | Pending | -- | -- | -- |
| 03/21/2025 03/21/25 | Price Changed | $119,000 | -0.8% | $129 / Sq Ft |
| 02/19/2025 02/19/25 | For Sale | $120,000 | +18.8% | $130 / Sq Ft |
| 09/16/2022 09/16/22 | Sold | $101,000 | -8.1% | $110 / Sq Ft |
| 08/22/2022 08/22/22 | Pending | -- | -- | -- |
| 08/15/2022 08/15/22 | Price Changed | $109,900 | -8.3% | $119 / Sq Ft |
| 08/01/2022 08/01/22 | For Sale | $119,900 | -- | $130 / Sq Ft |
Tax History Compared to Growth
Agents Affiliated with this Home
-
Sena Taylor

Seller's Agent in 2025
Sena Taylor
Berkshire Hathaway Home
(219) 613-5887
1 in this area
272 Total Sales
-
Chelsea Tarquini Noble

Seller Co-Listing Agent in 2025
Chelsea Tarquini Noble
Berkshire Hathaway Home
(217) 474-3212
1 in this area
66 Total Sales
-
TERESA OSBORN
T
Buyer's Agent in 2025
TERESA OSBORN
Legacy Land & Homes of Indiana
(812) 263-0567
1 in this area
26 Total Sales
-
P
Seller's Agent in 2022
Patrick Keller
CrestPoint Real Estate
-
Non-BLC Member
N
Buyer's Agent in 2022
Non-BLC Member
MIBOR REALTOR® Association
-
I
Buyer's Agent in 2022
IUO Non-BLC Member
Non-BLC Office
Map
Source: MIBOR Broker Listing Cooperative®
MLS Number: 22022793
- 679 Frontier Ct
- 699 Hollowbrook Ct
- 140 E Lawrin Blvd
- 101 Ferndale Dr
- 107 Ferndale Dr
- 113 Ferndale Dr
- 5 Salem Place
- 5 Salem Dr
- 5265 Tottenham Cir
- 39 Lakeview Dr
- 228 Piccadilly Ct
- 287 Kensington Ct
- 213 Terre Vista Dr
- 4653 Springfield Dr
- 3865 N Anderson Dr
- 2530 Birchwood Ln
- 6217 Woodhill Ln
- 6240 Woodhill Ln
- 6232 Woodhill Ln
- 6208 Woodhill Ln
