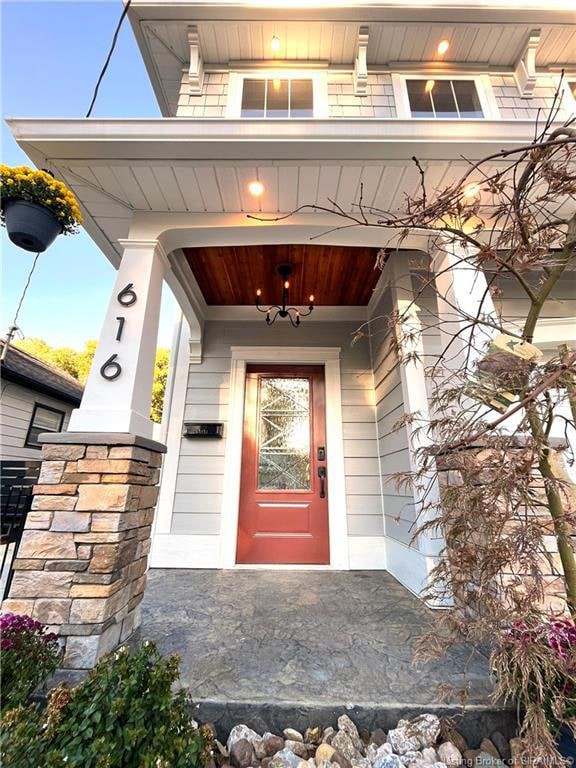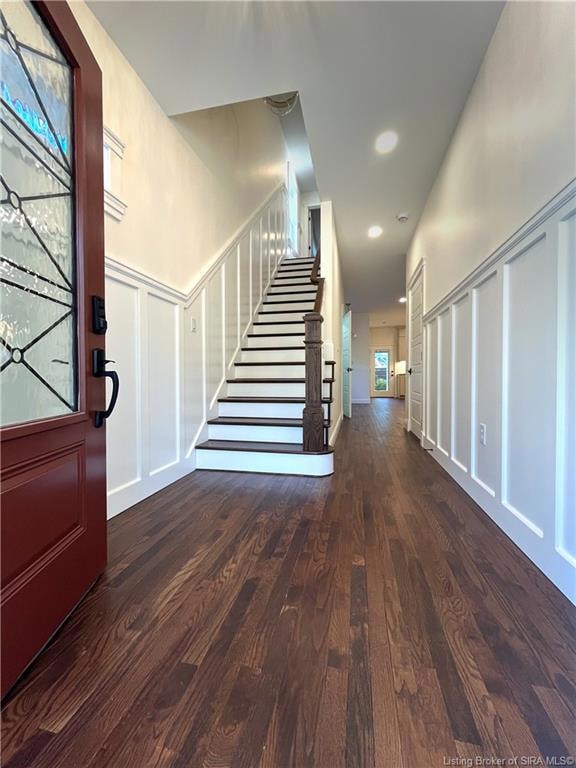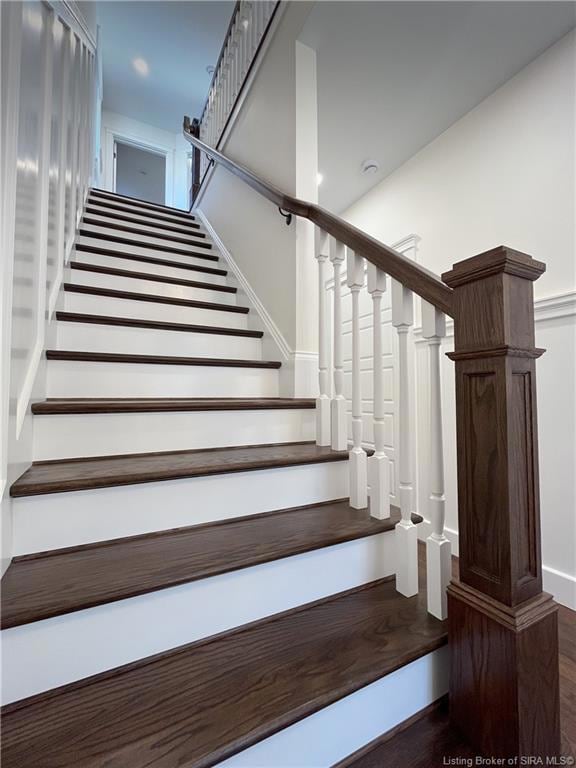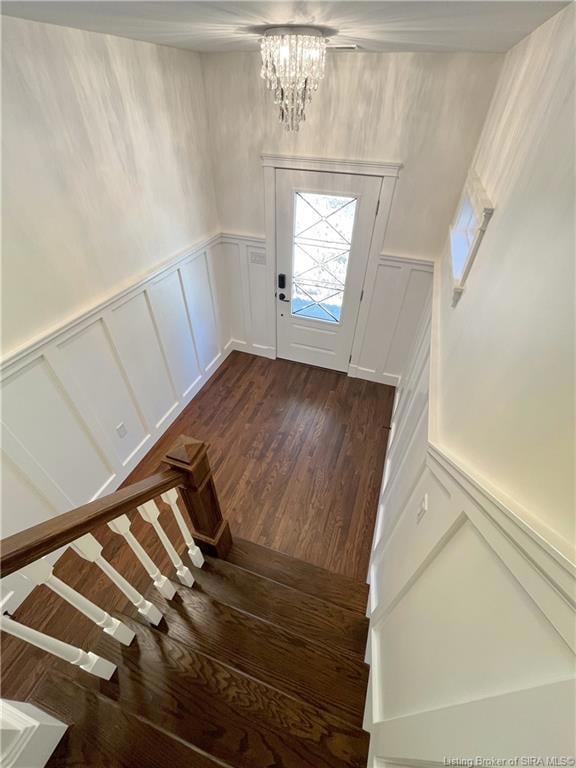616 Fulton St Jeffersonville, IN 47130
Estimated payment $2,525/month
Highlights
- New Construction
- Enclosed Patio or Porch
- Balcony
- Open Floorplan
- Fenced Yard
- 1 Car Attached Garage
About This Home
Enter into a stunning new build, designed to capture the timeless character of early 1900s architecture, with none of the headaches of an old home! Every inch of this custom-built residence has been thoughtfully curated to blend historic charm and quality craftsmanship with modern convenience and efficiency. This 3-bedroom, 2.5 bathroom home features hardwood floors throughout, heated tile floor in the en-suite, on-demand endless hot water, a high-efficiency inverter HVAC system, custom kitchen with island seating, large pantry, laundry room upstairs with the bedrooms, walk-in closets in every bedroom, custom wainscoting, and charming touches throughout! On the outside, enjoy a low-maintenance yard (no mowing required!), an adorable patio with custom pergola, already wired for a hot-tub in your hideaway terrace, a covered balcony off the primary bedroom and a covered patio at the rear of the home. Located downtown and close to the proposed new waterfront development. Come see it today! Seller is a licensed agent in IN.
Home Details
Home Type
- Single Family
Est. Annual Taxes
- $202
Year Built
- Built in 2025 | New Construction
Lot Details
- 1,960 Sq Ft Lot
- Lot Dimensions are 25x78.5
- Fenced Yard
- Landscaped
Parking
- 1 Car Attached Garage
- Front Facing Garage
- Garage Door Opener
- Driveway
- Off-Street Parking
Home Design
- Slab Foundation
- Poured Concrete
- Frame Construction
- Stone Exterior Construction
- Hardboard
Interior Spaces
- 1,788 Sq Ft Home
- 2-Story Property
- Open Floorplan
- Ceiling Fan
- Entrance Foyer
- Family Room
- Laundry Room
Kitchen
- Eat-In Kitchen
- Breakfast Bar
- Oven or Range
- Microwave
- Dishwasher
- Kitchen Island
- Disposal
Bedrooms and Bathrooms
- 3 Bedrooms
- Split Bedroom Floorplan
- Walk-In Closet
- Ceramic Tile in Bathrooms
Outdoor Features
- Balcony
- Enclosed Patio or Porch
Utilities
- Forced Air Heating and Cooling System
- Natural Gas Water Heater
Listing and Financial Details
- Assessor Parcel Number 102000200150000010
Map
Home Values in the Area
Average Home Value in this Area
Property History
| Date | Event | Price | List to Sale | Price per Sq Ft |
|---|---|---|---|---|
| 10/30/2025 10/30/25 | For Sale | $479,000 | -- | $268 / Sq Ft |
Source: Southern Indiana REALTORS® Association
MLS Number: 2025012258
- 809 Wood Ave
- 934 E Court Ave
- 310 Mechanic St
- 818 Fulton St
- 719 E Chestnut St
- 724 Watt St
- 628 E Chestnut St
- 236 Meigs Ave
- 904 Fulton St
- 902 Mechanic St
- 220 Meigs Ave
- 1021 E Market St
- 307 E Maple St
- 917 Watt St
- 200 W Park Place
- 1014 E 10th St
- 218 Locust St
- 1310 Peach Rd
- 1400 Frederick Ave
- 1402 Frederick Ave
- 818 Fulton St
- 621 E Chestnut St
- 912 Watt St
- 101 E Park Place Unit 1
- 228 Spring St
- 124 W Chestnut St
- 222 W Maple St
- 212 Riverside Dr
- 1512 10th St
- 703 N Shore Dr
- 1800 Marina's Edge Way
- 1400 Main St
- 1501 Main St
- 141 E Harrison Ave Unit 3
- 1919 Viking Dr
- 1796 Mellwood Ave
- 935 Franklin St Unit 204
- 1025 Kehoe Ln
- 1914 Mellwood Ave
- 260 Thompson Ave







