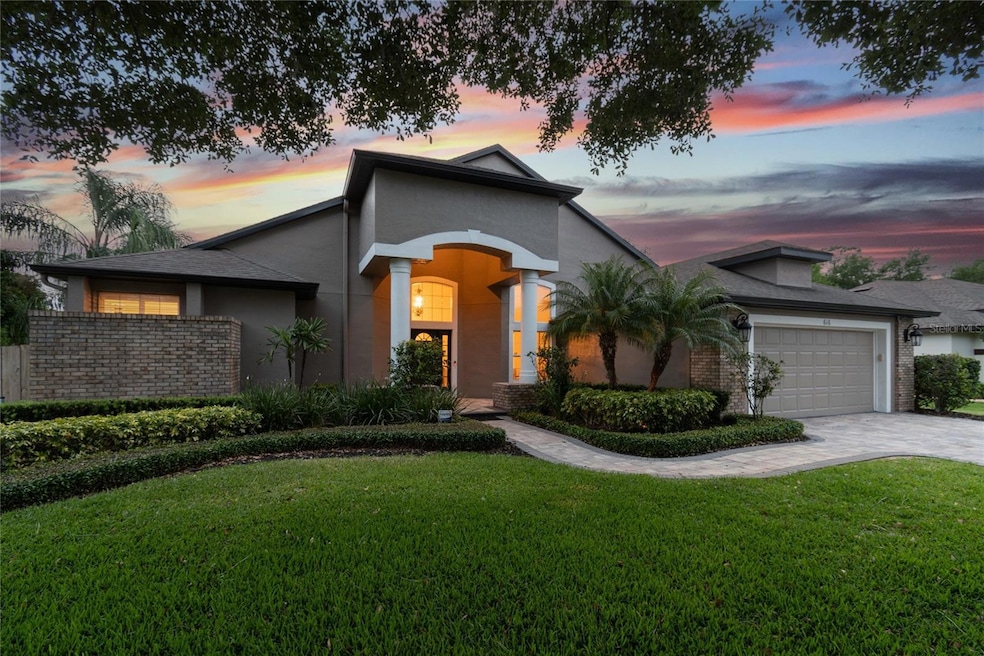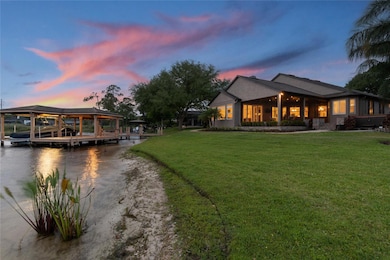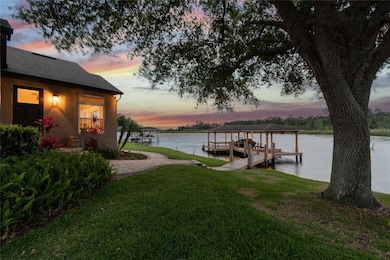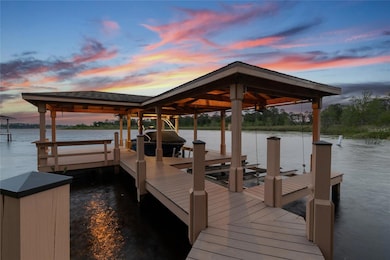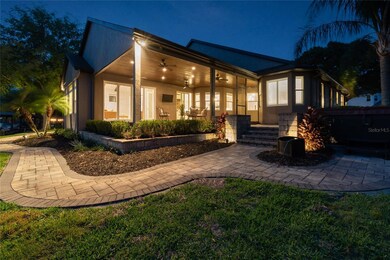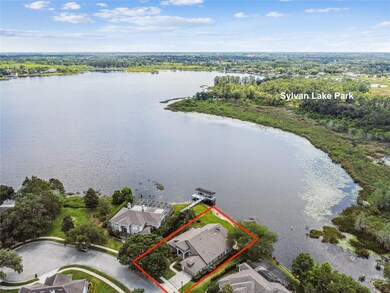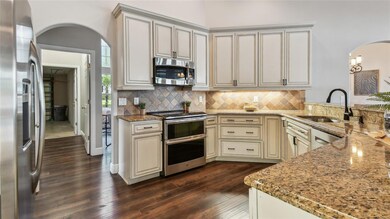
616 Grand Cypress Point Sanford, FL 32771
Estimated payment $6,986/month
Highlights
- Boathouse
- 159 Feet of Lake Waterfront
- Boat Ramp
- Wilson Elementary School Rated A
- Dock has access to electricity
- Boat Lift
About This Home
Priced below recent appraisal! Wake up every morning to shimmering water views and end your day with breathtaking sunsets over the peaceful 188-acre Lake Sylvan—your personal slice of Florida paradise. Whether it’s jet skiing with the kids, casting a line at sunrise, or enjoying a tranquil paddle in your kayak, life on this lake is about more than just a view—it’s about living. With a private dock that accommodates a boat and two jet skis, lake days are just a few steps from your back door. Entertain effortlessly on the oversized screened-in patio or host unforgettable game nights in the spacious game room—each space offering stunning views of the water. Inside, the heart of the home is a chef’s kitchen featuring granite countertops, custom cabinetry, stainless steel appliances, and a tiled backsplash, all opening into a warm and inviting family room. On cooler evenings, curl up by the cozy brick fireplace and enjoy the simple pleasure of home. The smart 3-way split floor plan offers privacy and comfort, while rich wood flooring throughout brings elegance and warmth to every room. And just beyond your front door, the neighborhood offers even more ways to enjoy the Florida lifestyle. Take a short stroll to Sylvan Lake Park and enjoy tennis, racquetball, volleyball courts, soccer fields, shaded pavilions perfect for lunch picnics, and scenic boardwalks that lead out onto Lake Sylvan itself. You’re also just minutes from I-4 and the 429, giving you quick access to Orlando’s world-renowned theme parks and Florida’s sun-drenched beaches and also conveniently located near local business centers of Heathrow, Maitland, and downtown. This isn’t just a home—it’s a lifestyle. The kind you’ve always wanted, and now you can have it. Don’t wait—come experience the Lake Sylvan lifestyle for yourself before it’s’ too late!
Listing Agent
KELLER WILLIAMS HERITAGE REALTY Brokerage Phone: 407-862-9700 License #3159798 Listed on: 05/05/2025

Co-Listing Agent
KELLER WILLIAMS HERITAGE REALTY Brokerage Phone: 407-862-9700 License #3549768
Home Details
Home Type
- Single Family
Est. Annual Taxes
- $9,952
Year Built
- Built in 1998
Lot Details
- 0.46 Acre Lot
- 159 Feet of Lake Waterfront
- Lake Front
- Cul-De-Sac
- North Facing Home
- Wood Fence
- Oak Trees
- Property is zoned R-1AA
HOA Fees
- $84 Monthly HOA Fees
Parking
- 2 Car Attached Garage
- Garage Door Opener
Home Design
- Florida Architecture
- Slab Foundation
- Shingle Roof
- Block Exterior
- Stucco
Interior Spaces
- 2,731 Sq Ft Home
- Open Floorplan
- Vaulted Ceiling
- Wood Burning Fireplace
- Blinds
- Family Room with Fireplace
- Family Room Off Kitchen
- Formal Dining Room
- Home Theater
- Game Room
- Inside Utility
- Laundry Room
- Lake Views
- Attic
Kitchen
- Eat-In Kitchen
- Dinette
- Cooktop
- Ice Maker
- Dishwasher
- Disposal
Flooring
- Wood
- Brick
- Carpet
- Ceramic Tile
Bedrooms and Bathrooms
- 4 Bedrooms
- Split Bedroom Floorplan
- Walk-In Closet
- 3 Full Bathrooms
- Whirlpool Bathtub
Home Security
- Home Security System
- Fire and Smoke Detector
Eco-Friendly Details
- Smoke Free Home
- Irrigation System Uses Rainwater From Ponds
Pool
- Heated Spa
- Above Ground Spa
Outdoor Features
- Access To Lake
- Water Skiing Allowed
- Boat Lift
- Boat Ramp
- Boathouse
- Dock has access to electricity
- Covered Dock
- Open Dock
- Dock made with Composite Material
- Deck
- Enclosed patio or porch
- Rain Gutters
Schools
- Markham Woods Middle School
- Seminole High School
Utilities
- Central Heating and Cooling System
- Electric Water Heater
- 1 Septic Tank
- High Speed Internet
- Cable TV Available
Listing and Financial Details
- Visit Down Payment Resource Website
- Legal Lot and Block 27 / 507
- Assessor Parcel Number 26-19-29-507-0000-0270
Community Details
Overview
- Association fees include common area taxes, escrow reserves fund, maintenance structure, ground maintenance, management
- Vishell Valentine Association, Phone Number (407) 647-2622
- Lake Sylvan Cove Subdivision
- The community has rules related to deed restrictions
Amenities
- Community Mailbox
Map
Home Values in the Area
Average Home Value in this Area
Tax History
| Year | Tax Paid | Tax Assessment Tax Assessment Total Assessment is a certain percentage of the fair market value that is determined by local assessors to be the total taxable value of land and additions on the property. | Land | Improvement |
|---|---|---|---|---|
| 2024 | $9,952 | $676,468 | -- | -- |
| 2023 | $9,074 | $614,971 | $213,750 | $401,221 |
| 2021 | $7,422 | $478,194 | $190,000 | $288,194 |
| 2020 | $7,403 | $473,107 | $0 | $0 |
| 2019 | $7,260 | $467,941 | $0 | $0 |
| 2018 | $6,530 | $437,524 | $0 | $0 |
| 2017 | $6,764 | $445,737 | $0 | $0 |
| 2016 | $4,641 | $328,809 | $0 | $0 |
| 2015 | $4,166 | $289,833 | $0 | $0 |
| 2014 | $3,886 | $287,533 | $0 | $0 |
Property History
| Date | Event | Price | Change | Sq Ft Price |
|---|---|---|---|---|
| 05/05/2025 05/05/25 | For Sale | $1,090,000 | -- | $399 / Sq Ft |
Purchase History
| Date | Type | Sale Price | Title Company |
|---|---|---|---|
| Quit Claim Deed | $100 | -- | |
| Warranty Deed | $110,000 | -- | |
| Deed | $105,000 | -- | |
| Warranty Deed | $105,000 | -- | |
| Warranty Deed | $2,106,300 | -- |
Mortgage History
| Date | Status | Loan Amount | Loan Type |
|---|---|---|---|
| Previous Owner | $161,468 | New Conventional | |
| Previous Owner | $192,900 | New Conventional | |
| Previous Owner | $195,319 | New Conventional |
Similar Homes in Sanford, FL
Source: Stellar MLS
MLS Number: O6302065
APN: 26-19-29-507-0000-0270
- 633 Grand Cypress Point
- 7375 Lake Dr
- 7330 Canal Dr
- 693 Charrice Place
- 7360 Canal Dr
- 0 Lake Markham Rd Unit MFRO6303181
- 1501 Lake Markham Rd
- 1700 Lake Markham Rd
- 6320 S Sylvan Lake Dr
- 1860 Lake Markham Rd
- 6893 Hidden Glade Place
- 1911 Lake Markham Preserve Trail
- 601 Tuscany Ct
- 6651 Sylvan Woods Dr
- 7718 Flemingwood Ct
- 2480 Northumbria Dr
- 8101 Via Bonita St
- 8121 Via Bonita St
- 2456 Northumbria Dr
- 6689 Bell Glade Place
