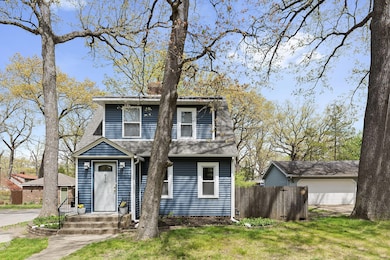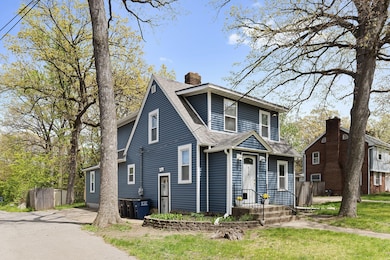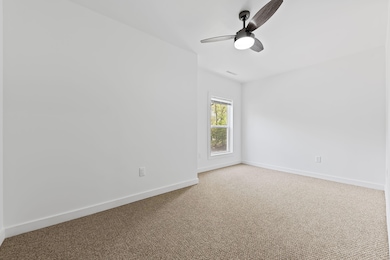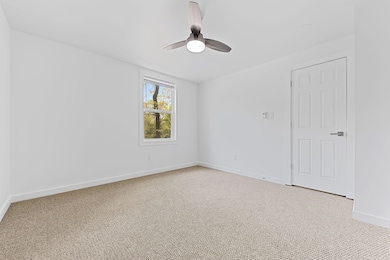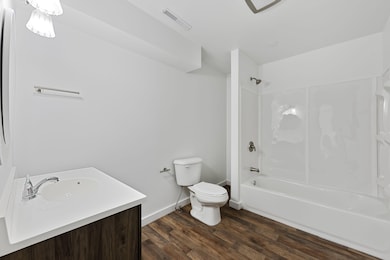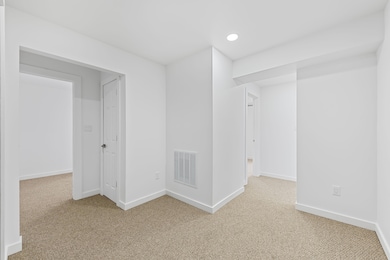
616 Hobart St Michigan City, IN 46360
Estimated payment $1,724/month
Highlights
- Very Popular Property
- No HOA
- Dining Room
- Wood Flooring
- Forced Air Heating and Cooling System
About This Home
Lovingly Restored Blue Cape Cod, with a sunny disposition, boasts 2112 SQ FT of thoughtfully finished living space with rooms for every daily task,24/7.This traditional floor plan offers quiet and noisy spaces for all household members. A "flash from the past" marries modern touches including recessed can lighting, carefree floors, thermal pane windows, sought after appliances and motion sensitive security lighting. New 3.5 Ton furnace, new 200 AMP electrical service, all plumbing, roof and siding will save future time and trouble leaving plenty of free time to make the private side and rear yard your haven. Great dry basement and shed provide more-than-ample storage. Located in a long established neighborhood for your forever home. Travel just a few minutes to south Shore Double Track and the best of Northwest Indiana's famed Lake Michigan beaches. As Michigan City residents you are entitled to a free annual parking pass for Washington Park, the harbor and the ZOO!
Home Details
Home Type
- Single Family
Est. Annual Taxes
- $1,220
Year Built
- Built in 1936
Interior Spaces
- 2,112 Sq Ft Home
- 1.5-Story Property
- Living Room with Fireplace
- Dining Room
- Dryer
- Basement
Kitchen
- Electric Range
- Microwave
- Dishwasher
Flooring
- Wood
- Carpet
Bedrooms and Bathrooms
- 4 Bedrooms
- 3 Full Bathrooms
Additional Features
- 6,136 Sq Ft Lot
- Forced Air Heating and Cooling System
Community Details
- No Home Owners Association
- Case & Walkers Add Subdivision
Listing and Financial Details
- Assessor Parcel Number 460128407010000022
Map
Home Values in the Area
Average Home Value in this Area
Tax History
| Year | Tax Paid | Tax Assessment Tax Assessment Total Assessment is a certain percentage of the fair market value that is determined by local assessors to be the total taxable value of land and additions on the property. | Land | Improvement |
|---|---|---|---|---|
| 2024 | $3,322 | $73,100 | $9,400 | $63,700 |
| 2023 | $1,948 | $97,400 | $9,400 | $88,000 |
| 2022 | $1,906 | $95,300 | $9,400 | $85,900 |
| 2021 | $1,768 | $88,400 | $9,400 | $79,000 |
| 2020 | $1,210 | $88,400 | $9,400 | $79,000 |
| 2019 | $1,418 | $59,600 | $9,400 | $50,200 |
| 2018 | $1,310 | $60,700 | $4,000 | $56,700 |
| 2017 | $1,122 | $51,300 | $3,200 | $48,100 |
| 2016 | $1,158 | $53,100 | $3,200 | $49,900 |
| 2014 | $1,164 | $58,200 | $3,200 | $55,000 |
Property History
| Date | Event | Price | Change | Sq Ft Price |
|---|---|---|---|---|
| 05/17/2025 05/17/25 | For Sale | $289,900 | +61.1% | $137 / Sq Ft |
| 11/26/2024 11/26/24 | Sold | $180,000 | -7.7% | $84 / Sq Ft |
| 11/05/2024 11/05/24 | For Sale | $194,999 | -- | $91 / Sq Ft |
Purchase History
| Date | Type | Sale Price | Title Company |
|---|---|---|---|
| Warranty Deed | -- | None Listed On Document | |
| Warranty Deed | $180,000 | None Listed On Document | |
| Warranty Deed | -- | Americas Title | |
| Interfamily Deed Transfer | -- | None Available | |
| Warranty Deed | -- | None Available |
Mortgage History
| Date | Status | Loan Amount | Loan Type |
|---|---|---|---|
| Previous Owner | $43,053 | New Conventional | |
| Previous Owner | $44,876 | Fannie Mae Freddie Mac |
Similar Homes in Michigan City, IN
Source: Northwest Indiana Association of REALTORS®
MLS Number: 820537
APN: 46-01-28-407-010.000-022
- 303 Fir St
- 514 Holliday St
- 624 Pleasant Ave
- 502 Pleasant Ave
- 109 Combs St
- 133 Edward St
- 516 Ridgeland Ave
- 118 Jackson St
- 1617 E Michigan Blvd
- 805 Liberty Trail
- 327 Holliday St
- 134 S Dickson St
- 618 N Ashland Ave
- 40 Emily St
- 315 Cleveland Ave
- 126 Dewey St
- 0 S Woodland Ave
- 1315 Springland Ave
- 130 Phillips Ave
- 404 Poplar St

