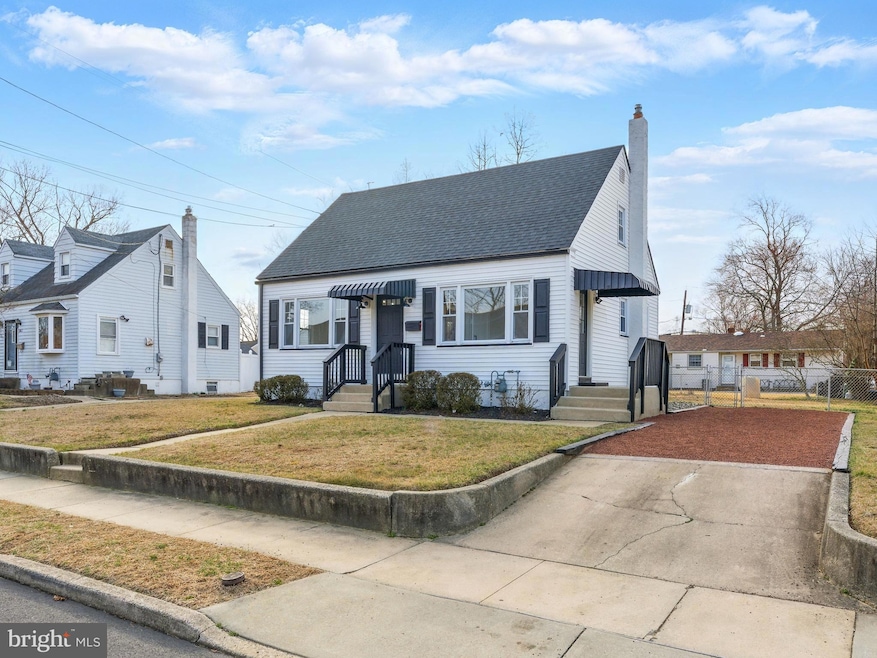
616 Lincoln Ave Magnolia, NJ 08049
Highlights
- Cape Cod Architecture
- Eat-In Kitchen
- Laundry Room
- No HOA
- Living Room
- Forced Air Heating and Cooling System
About This Home
As of April 2025Wow four-bedroom cape totally redone features brand new kitchen brand new bathroom vinyl sided with vinyl windows, full basement, huge rear yard fully fenced on great street
Last Agent to Sell the Property
BHHS Fox & Roach - Haddonfield License #8638234 Listed on: 03/13/2025

Home Details
Home Type
- Single Family
Est. Annual Taxes
- $6,332
Year Built
- Built in 1955
Lot Details
- 5,998 Sq Ft Lot
- Lot Dimensions are 60.00 x 100.00
Home Design
- Cape Cod Architecture
- Block Foundation
- Frame Construction
- Shingle Roof
Interior Spaces
- 1,080 Sq Ft Home
- Property has 2 Levels
- Vinyl Clad Windows
- Living Room
- Laundry Room
Kitchen
- Eat-In Kitchen
- Dishwasher
Bedrooms and Bathrooms
- 1 Full Bathroom
Unfinished Basement
- Basement Fills Entire Space Under The House
- Laundry in Basement
Parking
- 2 Parking Spaces
- 2 Driveway Spaces
- On-Street Parking
Schools
- Magnolia Elementary School
- Magnolia Middle School
- Sterling High School
Utilities
- Forced Air Heating and Cooling System
- Natural Gas Water Heater
- Municipal Trash
Community Details
- No Home Owners Association
- Magnolia Gardens Subdivision
Listing and Financial Details
- Tax Lot 00018
- Assessor Parcel Number 23-00008 16-00018
Ownership History
Purchase Details
Home Financials for this Owner
Home Financials are based on the most recent Mortgage that was taken out on this home.Purchase Details
Home Financials for this Owner
Home Financials are based on the most recent Mortgage that was taken out on this home.Similar Homes in Magnolia, NJ
Home Values in the Area
Average Home Value in this Area
Purchase History
| Date | Type | Sale Price | Title Company |
|---|---|---|---|
| Deed | $339,900 | Chicago Title | |
| Deed | $339,900 | Chicago Title | |
| Deed | $200,000 | Trident Land Transfer |
Mortgage History
| Date | Status | Loan Amount | Loan Type |
|---|---|---|---|
| Open | $322,905 | New Conventional | |
| Closed | $322,905 | New Conventional |
Property History
| Date | Event | Price | Change | Sq Ft Price |
|---|---|---|---|---|
| 04/25/2025 04/25/25 | Sold | $339,900 | 0.0% | $315 / Sq Ft |
| 03/18/2025 03/18/25 | Pending | -- | -- | -- |
| 03/13/2025 03/13/25 | For Sale | $339,900 | +70.0% | $315 / Sq Ft |
| 01/31/2025 01/31/25 | Sold | $200,000 | -11.1% | $185 / Sq Ft |
| 01/14/2025 01/14/25 | Pending | -- | -- | -- |
| 01/14/2025 01/14/25 | For Sale | $225,000 | -- | $208 / Sq Ft |
Tax History Compared to Growth
Tax History
| Year | Tax Paid | Tax Assessment Tax Assessment Total Assessment is a certain percentage of the fair market value that is determined by local assessors to be the total taxable value of land and additions on the property. | Land | Improvement |
|---|---|---|---|---|
| 2025 | $6,333 | $131,900 | $43,200 | $88,700 |
| 2024 | $6,178 | $131,900 | $43,200 | $88,700 |
| 2023 | $6,178 | $131,900 | $43,200 | $88,700 |
| 2022 | $6,017 | $131,900 | $43,200 | $88,700 |
| 2021 | $5,037 | $131,900 | $43,200 | $88,700 |
| 2020 | $5,846 | $131,900 | $43,200 | $88,700 |
| 2019 | $5,735 | $131,900 | $43,200 | $88,700 |
| 2018 | $5,619 | $131,900 | $43,200 | $88,700 |
| 2017 | $5,455 | $131,900 | $43,200 | $88,700 |
| 2016 | $5,302 | $131,900 | $43,200 | $88,700 |
| 2015 | $4,619 | $131,900 | $43,200 | $88,700 |
| 2014 | $4,546 | $131,900 | $43,200 | $88,700 |
Agents Affiliated with this Home
-
Bill Souders

Seller's Agent in 2025
Bill Souders
BHHS Fox & Roach
(856) 428-2600
6 in this area
280 Total Sales
-
Natalia Onendia

Buyer's Agent in 2025
Natalia Onendia
eRealty Advisors, Inc
(856) 357-3195
1 in this area
6 Total Sales
Map
Source: Bright MLS
MLS Number: NJCD2088198
APN: 23-00008-16-00018
- 612 Brooke Ave
- 150 N Albertson Ave
- 430 Brooke Ave
- 532 Englewood Dr
- 515 N Walnut Ave
- 521 Pasadena Dr
- 417 W Washington Ave
- 641 Pasadena Dr
- 207 NE Atlantic Ave
- 601 Beverly Dr
- 327 E Evesham Rd
- 206 W Madison Ave
- 12 Reagan Dr
- 10 Reagan Dr
- 8 Reagan Dr
- 6 Reagan Dr
- 4 Reagan Dr
- 2 Reagan Dr
- 1 Reagan Dr
- 130 W Evesham Ave






