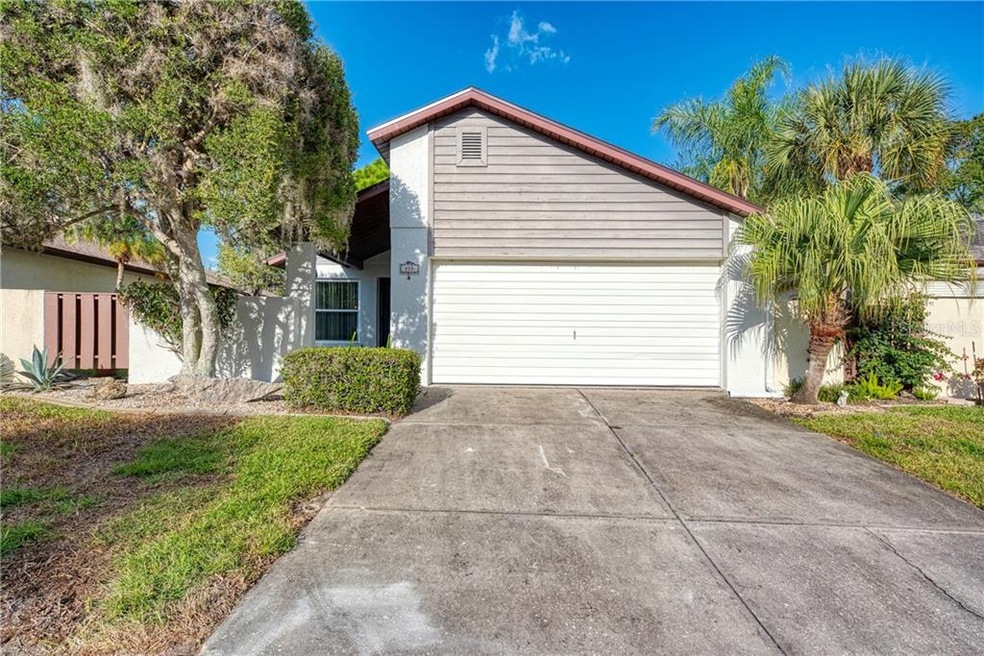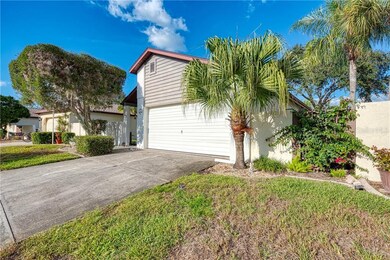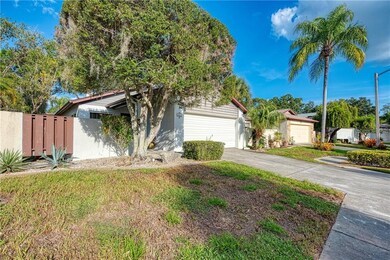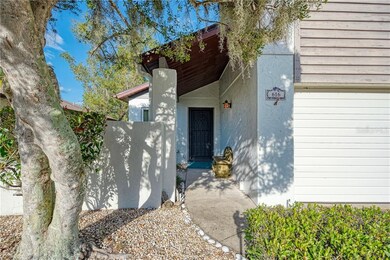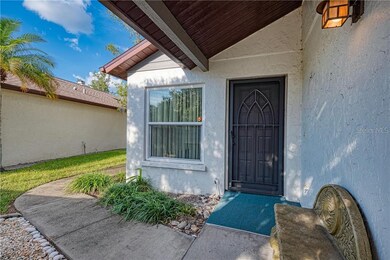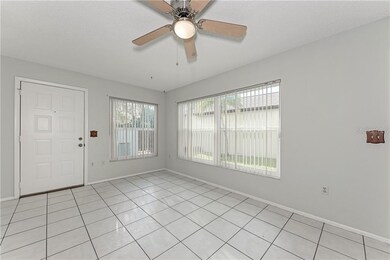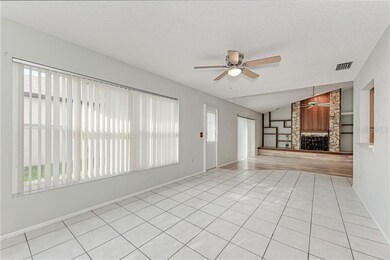
616 Linden Dr Unit 352 Englewood, FL 34223
Central Englewood NeighborhoodHighlights
- Property is near a marina
- Senior Community
- Lake View
- Heated In Ground Pool
- Gated Community
- Open Floorplan
About This Home
As of May 2023Rarely Available Ranch Villa - Beautiful View of the largest of the Foxwood Lakes - Free Standing home at PREMIER, IMMENSELY Sought after 55+ Community ‘FOXWOOD’ - Largest Model Diamondhead featuring 1530 s/f of space under air – close proximity to the Community Center – Just waiting for your personal touch - MAINTENANCE FREE – ACTIVE LIFESTYLE – Hurry this will not last long - 2 BEDROOM, 2 BATH, 2 CAR GARAGE - VERY OPEN & BRIGHT - Vaulted Ceiling great room w/ elegant fireplace - large Dining area w/ private atrium – private-fenced patio off master suite – eat-in kitchen w/ 2 pass-through windows to great room -large Pantry Overhead + Designer Lighting - Indoor Utility room - large master bedroom w/large walk-in closet en-suite - 2nd Bedroom has large window -Hurricane Windows throughout - Attached Garage – Gutters & Downspouts – New roof - Private patios & yard; Community features: Recreation Center for this very active community- Heated Pool & Spa, Tennis Courts, Shuffle Board, Bocce Ball, BBQ Pavilion, Sidewalks - Lakes, Nature Preserve w/ Hiking Trail- 10 Minutes to Gulf Beaches, great restaurants, art galleries & playhouse theater! - Call for Private Showing!!! See the Virtual Tour & area info.
Last Agent to Sell the Property
COLDWELL BANKER REALTY License #3368980 Listed on: 11/27/2019

Property Details
Home Type
- Condominium
Est. Annual Taxes
- $1,260
Year Built
- Built in 1986
Lot Details
- Property fronts a private road
- Southwest Facing Home
- Mature Landscaping
- Irrigation
- Condo Land Included
HOA Fees
- $319 Monthly HOA Fees
Parking
- 2 Car Attached Garage
- Garage Door Opener
- Open Parking
Property Views
- Lake
- Park or Greenbelt
Home Design
- Florida Architecture
- Slab Foundation
- Shingle Roof
- Block Exterior
- Stucco
Interior Spaces
- 1,530 Sq Ft Home
- 1-Story Property
- Open Floorplan
- Cathedral Ceiling
- Wood Burning Fireplace
- French Doors
- Sliding Doors
- Family Room with Fireplace
- Great Room
- Combination Dining and Living Room
- Attic
Kitchen
- Eat-In Kitchen
- Range
- Recirculated Exhaust Fan
- Dishwasher
- Disposal
Flooring
- Carpet
- Laminate
- Tile
Bedrooms and Bathrooms
- 2 Bedrooms
- Walk-In Closet
- 2 Full Bathrooms
Laundry
- Laundry Room
- Dryer
- Washer
Home Security
Accessible Home Design
- Accessible Bedroom
- Accessible Closets
Pool
- Heated In Ground Pool
- Heated Spa
- In Ground Spa
- Gunite Pool
- Outside Bathroom Access
- Pool Lighting
Outdoor Features
- Property is near a marina
- Patio
- Exterior Lighting
- Rain Gutters
- Front Porch
Location
- Flood Zone Lot
- Flood Insurance May Be Required
- Property is near public transit
- Property is near a golf course
Utilities
- Central Heating and Cooling System
- Heat Pump System
- Electric Water Heater
- Cable TV Available
Listing and Financial Details
- Down Payment Assistance Available
- Homestead Exemption
- Visit Down Payment Resource Website
- Tax Lot 352
- Assessor Parcel Number 0851031352
Community Details
Overview
- Senior Community
- Association fees include cable TV, common area taxes, community pool, escrow reserves fund, maintenance structure, ground maintenance, manager, pest control, pool maintenance, private road, recreational facilities
- Foxwood Hoa/Leland Management/Connie Gay Association, Phone Number (941) 475-2758
- Foxwood Condos
- Built by U S Homes
- Foxwood Subdivision, Diamondhead Floorplan
- Foxwood Community
- On-Site Maintenance
- Association Owns Recreation Facilities
- The community has rules related to deed restrictions, allowable golf cart usage in the community, no truck, recreational vehicles, or motorcycle parking, vehicle restrictions
- Rental Restrictions
- Greenbelt
Amenities
- Clubhouse
Recreation
- Tennis Courts
- Recreation Facilities
- Shuffleboard Court
- Community Pool
- Community Spa
- Park
Pet Policy
- Pets up to 30 lbs
- 1 Pet Allowed
Security
- Gated Community
- Storm Windows
- Fire and Smoke Detector
Ownership History
Purchase Details
Home Financials for this Owner
Home Financials are based on the most recent Mortgage that was taken out on this home.Purchase Details
Home Financials for this Owner
Home Financials are based on the most recent Mortgage that was taken out on this home.Purchase Details
Similar Homes in Englewood, FL
Home Values in the Area
Average Home Value in this Area
Purchase History
| Date | Type | Sale Price | Title Company |
|---|---|---|---|
| Warranty Deed | $363,000 | Integrity Title | |
| Warranty Deed | $182,000 | Florida Ttl & Guarantee Agcy | |
| Warranty Deed | $93,000 | -- |
Property History
| Date | Event | Price | Change | Sq Ft Price |
|---|---|---|---|---|
| 05/11/2023 05/11/23 | Sold | $363,000 | -2.9% | $237 / Sq Ft |
| 04/21/2023 04/21/23 | Pending | -- | -- | -- |
| 04/14/2023 04/14/23 | Price Changed | $374,000 | -2.8% | $244 / Sq Ft |
| 03/17/2023 03/17/23 | For Sale | $384,700 | +111.4% | $251 / Sq Ft |
| 05/19/2020 05/19/20 | Sold | $182,000 | -15.3% | $119 / Sq Ft |
| 04/28/2020 04/28/20 | Pending | -- | -- | -- |
| 12/12/2019 12/12/19 | Price Changed | $215,000 | -4.4% | $141 / Sq Ft |
| 11/20/2019 11/20/19 | For Sale | $224,900 | -- | $147 / Sq Ft |
Tax History Compared to Growth
Tax History
| Year | Tax Paid | Tax Assessment Tax Assessment Total Assessment is a certain percentage of the fair market value that is determined by local assessors to be the total taxable value of land and additions on the property. | Land | Improvement |
|---|---|---|---|---|
| 2024 | $1,457 | $284,800 | -- | $284,800 |
| 2023 | $1,457 | $122,599 | $0 | $0 |
| 2022 | $1,624 | $132,228 | $0 | $0 |
| 2021 | $1,577 | $128,377 | $0 | $0 |
| 2020 | $2,395 | $156,700 | $0 | $156,700 |
| 2019 | $1,260 | $105,850 | $0 | $0 |
| 2018 | $1,206 | $103,876 | $0 | $0 |
| 2017 | $1,189 | $101,739 | $0 | $0 |
| 2016 | $1,173 | $137,800 | $0 | $137,800 |
| 2015 | $1,191 | $116,000 | $0 | $116,000 |
| 2014 | $1,179 | $96,717 | $0 | $0 |
Agents Affiliated with this Home
-
Ellen Wilson

Seller's Agent in 2023
Ellen Wilson
BERKSHIRE HATHAWAY HOMESERVICE
(704) 651-6322
1 in this area
67 Total Sales
-
Craig Wilson
C
Seller Co-Listing Agent in 2023
Craig Wilson
BERKSHIRE HATHAWAY HOMESERVICE
(704) 607-8657
1 in this area
44 Total Sales
-
Patrick Hesse
P
Buyer's Agent in 2023
Patrick Hesse
PARADISE EXCLUSIVE INC
(941) 473-7399
4 in this area
50 Total Sales
-
Debbie Carson
D
Seller's Agent in 2020
Debbie Carson
COLDWELL BANKER REALTY
(941) 473-7399
3 in this area
8 Total Sales
Map
Source: Stellar MLS
MLS Number: N6108020
APN: 0851-03-1352
- 664 Linden Dr Unit 337
- 652 Linden Dr
- 570 Foxwood Blvd Unit 196
- 404 Elder St Unit 230
- 601 Bramblewood Ln
- 618 Deerwood Ave
- 612 Deerwood Ave Unit 169
- 604 Foxwood Blvd
- 609 Deerwood Ave
- 605 Apple Ln
- 576 Box Elder Ct
- 552 Box Elder Ct
- 534 Wekiva River Ct Unit 103
- 541 Wekiva River Ct Unit 94
- 500 Wekiva River Ct Unit 129
- 204 Aspen St
- 613 Chestnut Ln Unit 95
- 338 Indian Key Way Unit 111
- 267 Talquin Ct
- 237 Park Forest Blvd Unit 156
