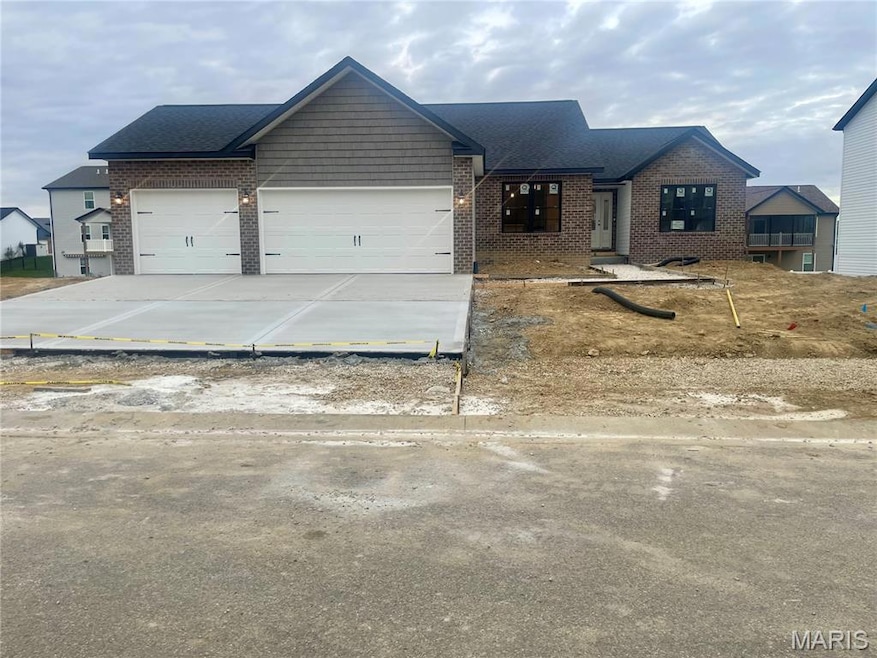616 Middletown Ct O'Fallon, IL 62269
Estimated payment $2,915/month
Highlights
- New Construction
- Open Floorplan
- Ranch Style House
- Schaefer Elementary School Rated A-
- Vaulted Ceiling
- Granite Countertops
About This Home
Coming Soon from New Tradition Homes — The Pinedale!
Welcome to this stunning 5-bedroom, 3-bath ranch-style home in desirable Milburn Estates. Offering over 2,600 sq. ft. of thoughtfully designed living space, this home features a split-bedroom layout and an inviting open-concept main floor.
You’ll love the gorgeous wood-look laminate flooring that flows throughout the main living areas. The kitchen is beautifully appointed with solid wood, soft-close cabinetry, granite countertops, and a spacious island overlooking the vaulted living room. Enjoy cozy evenings by the fireplace or step out onto the covered deck for outdoor relaxation. The main floor also includes a generous owner’s suite with a private bath, plus two additional bedrooms and a full hall bath.The partially finished basement expands your living space with a large family room, two more bedrooms, a full bathroom, and plenty of unfinished space for storage or future customization. Conveniently located near SAFB, shopping, and amenities. A 1-year builder home warranty is included for added peace of mind.
Home Details
Home Type
- Single Family
Lot Details
- 7,405 Sq Ft Lot
- Back Yard
HOA Fees
- $31 Monthly HOA Fees
Parking
- 3 Car Attached Garage
Home Design
- New Construction
- Ranch Style House
- Architectural Shingle Roof
- Vinyl Siding
Interior Spaces
- Open Floorplan
- Vaulted Ceiling
- Family Room
- Living Room with Fireplace
- Dining Room
- Laundry on main level
Kitchen
- Eat-In Kitchen
- Gas Oven
- Gas Range
- Dishwasher
- Kitchen Island
- Granite Countertops
- Disposal
Flooring
- Carpet
- Laminate
- Vinyl
Bedrooms and Bathrooms
- 5 Bedrooms
Partially Finished Basement
- Walk-Out Basement
- Basement Fills Entire Space Under The House
- Basement Ceilings are 8 Feet High
- Bedroom in Basement
- Finished Basement Bathroom
Outdoor Features
- Covered Patio or Porch
Schools
- Ofallon Dist 90 Elementary And Middle School
- Ofallon High School
Utilities
- Forced Air Heating and Cooling System
- Natural Gas Connected
Listing and Financial Details
- Home warranty included in the sale of the property
- Assessor Parcel Number 03-24.0-109-013
Community Details
Overview
- Association fees include common area maintenance
- Milburn Estates Association
- Built by New Tradition Homes
Amenities
- Common Area
Map
Home Values in the Area
Average Home Value in this Area
Source: MARIS MLS
MLS Number: MIS25077312
- 605 Monarch Dr
- 721 Milburn School Rd
- 1438 Gambier Terrace Ct
- 1435 Gambier Terrace Ct
- 901 Ambercrombie Square Ct
- 1232 Old Town Bridge
- 212 Ashurst Ln
- 1335 Arbor Green Trail
- 209 Ashurst Ln
- 716 Creekwood Ct
- 720 Creekwood Ct
- 712 Creekwood Ct
- Bristol Plan at Park Bridge Station
- Winchester A Plan at Park Bridge Station
- Herndon Plan at Park Bridge Station
- Covington Plan at Park Bridge Station
- Brady Plan at Park Bridge Station
- Culpepper Plan at Park Bridge Station
- Winchester B Plan at Park Bridge Station
- Scarlett Plan at Park Bridge Station
- 1201 Old O'Fallon Rd
- 648 Longfellow Dr
- 1146 Illini Dr
- 154 Regency Park
- 220 Savannah Noel St
- 22 Hampton Dr
- 128 Autumn Pine Dr Unit 128
- 822 White Oak Dr Unit 4
- 5940 Arrow Ridge Rd Unit 211
- 714 Carol Ann Dr
- 105 Legend Ct Unit 105
- 8400 Allied Way Unit A
- 709 Michael St Unit 79
- 8401 Allied Way Unit D
- 115 N Vine St
- 441 Colleen Dr
- 1045 Eventide Dr
- 2015 Fairfield Place
- 406 Colleen Dr
- 1301 Centerpointe Cir

