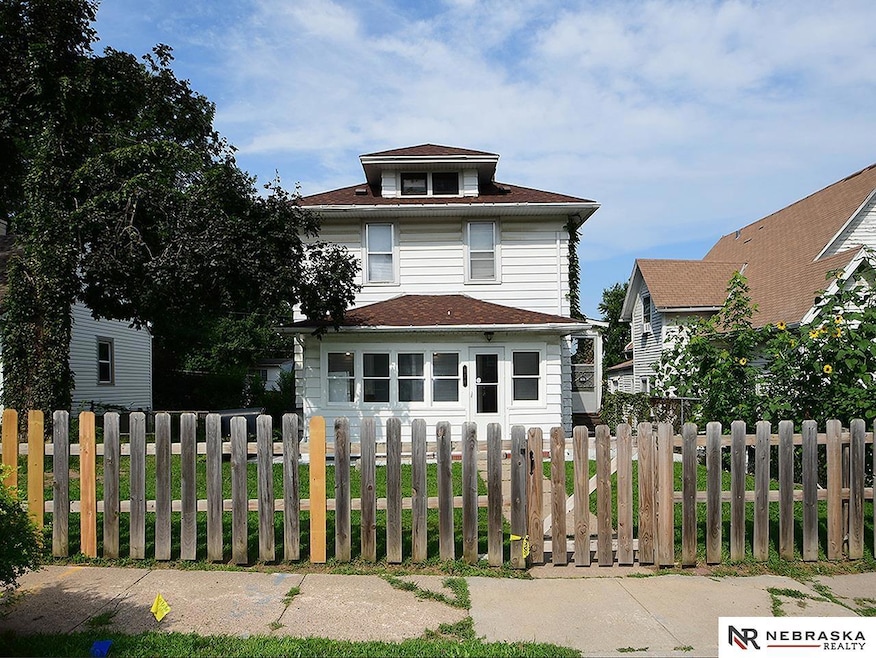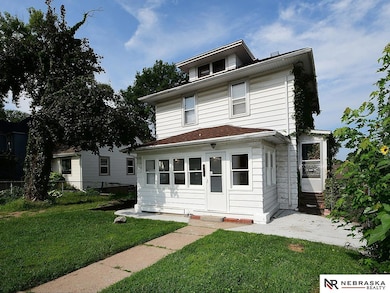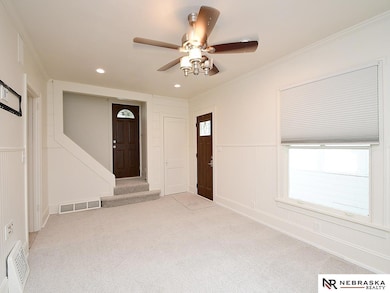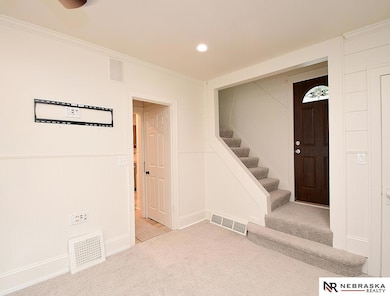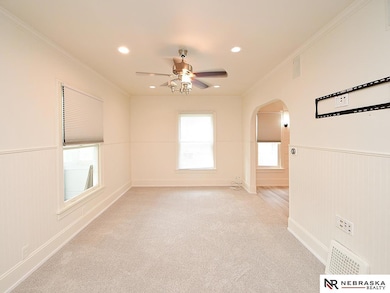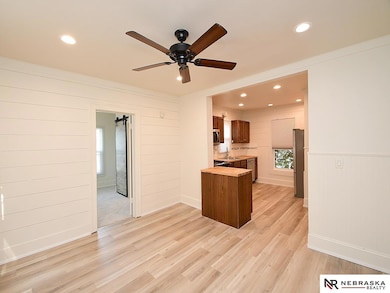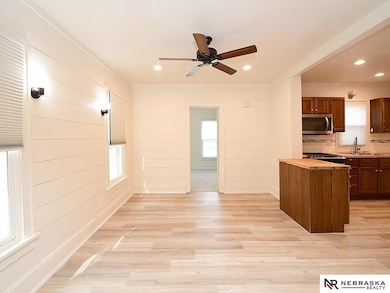616 N 41st Ave Omaha, NE 68131
Midtown Omaha NeighborhoodEstimated payment $1,590/month
Highlights
- Deck
- Enclosed Patio or Porch
- Luxury Vinyl Plank Tile Flooring
- No HOA
- Shed
- Forced Air Heating and Cooling System
About This Home
Priced to sell!! Spacious 2 story! 5 bedrooms, 2 baths PLUS an additional in-law suite with its own 3⁄4 bath and entry (south side) in the walk out lower level. Stainless steel appliances with large dining room. Brand NEW carpet and LVP. FRESH paint throughout! Enjoy the off- street, alley parking pad, room for up to 5 cars! Washer/dryer convey. New concrete sidewalk, steps and front pad. AC new 2025. Both hot water heaters new 2020. Great location! Just minutes away from Creighton, UNMC, UNO and the heart of downtown Omaha.
Listing Agent
Nebraska Realty Brokerage Phone: 402-616-7695 License #20200023 Listed on: 10/14/2025

Home Details
Home Type
- Single Family
Est. Annual Taxes
- $3,709
Year Built
- Built in 1924
Lot Details
- 6,098 Sq Ft Lot
- Lot Dimensions are 50 x 128.5
- Partially Fenced Property
- Chain Link Fence
Parking
- Off-Street Parking
Home Design
- Block Foundation
- Composition Roof
- Steel Siding
Interior Spaces
- 2-Story Property
- Ceiling Fan
- Window Treatments
- Walk-Out Basement
Kitchen
- Oven or Range
- Microwave
- Dishwasher
Flooring
- Wall to Wall Carpet
- Luxury Vinyl Plank Tile
Bedrooms and Bathrooms
- 6 Bedrooms
- Primary bedroom located on second floor
Laundry
- Dryer
- Washer
Outdoor Features
- Deck
- Enclosed Patio or Porch
- Shed
Schools
- Dundee Elementary School
- Lewis And Clark Middle School
- Central High School
Utilities
- Forced Air Heating and Cooling System
- Heating System Uses Natural Gas
Community Details
- No Home Owners Association
- Poppleton Park Subdivision
Listing and Financial Details
- Assessor Parcel Number 2017220000
Map
Home Values in the Area
Average Home Value in this Area
Tax History
| Year | Tax Paid | Tax Assessment Tax Assessment Total Assessment is a certain percentage of the fair market value that is determined by local assessors to be the total taxable value of land and additions on the property. | Land | Improvement |
|---|---|---|---|---|
| 2025 | $3,709 | $224,300 | $24,100 | $200,200 |
| 2024 | $4,152 | $224,300 | $24,100 | $200,200 |
| 2023 | $4,152 | $196,800 | $24,100 | $172,700 |
| 2022 | $4,201 | $196,800 | $24,100 | $172,700 |
| 2021 | $3,058 | $144,500 | $24,100 | $120,400 |
| 2020 | $3,094 | $144,500 | $24,100 | $120,400 |
| 2019 | $2,927 | $136,300 | $12,800 | $123,500 |
| 2018 | $2,931 | $136,300 | $12,800 | $123,500 |
| 2017 | $3,118 | $145,300 | $12,800 | $132,500 |
| 2016 | $3,118 | $145,300 | $12,800 | $132,500 |
| 2015 | $3,076 | $145,300 | $12,800 | $132,500 |
| 2014 | $3,076 | $145,300 | $12,800 | $132,500 |
Property History
| Date | Event | Price | List to Sale | Price per Sq Ft | Prior Sale |
|---|---|---|---|---|---|
| 11/10/2025 11/10/25 | Pending | -- | -- | -- | |
| 10/28/2025 10/28/25 | Price Changed | $243,000 | -2.8% | $111 / Sq Ft | |
| 10/14/2025 10/14/25 | For Sale | $250,000 | +64.5% | $114 / Sq Ft | |
| 02/21/2020 02/21/20 | Sold | $152,000 | -5.0% | $70 / Sq Ft | View Prior Sale |
| 02/05/2020 02/05/20 | Pending | -- | -- | -- | |
| 11/19/2019 11/19/19 | For Sale | $160,000 | +95.1% | $73 / Sq Ft | |
| 09/18/2016 09/18/16 | Sold | $82,000 | -3.4% | $38 / Sq Ft | View Prior Sale |
| 08/03/2016 08/03/16 | Pending | -- | -- | -- | |
| 07/29/2016 07/29/16 | For Sale | $84,900 | -- | $39 / Sq Ft |
Purchase History
| Date | Type | Sale Price | Title Company |
|---|---|---|---|
| Warranty Deed | $152,000 | Rts Title & Escrow | |
| Special Warranty Deed | -- | None Available | |
| Special Warranty Deed | -- | None Available | |
| Trustee Deed | -- | None Available |
Mortgage History
| Date | Status | Loan Amount | Loan Type |
|---|---|---|---|
| Previous Owner | $64,000 | New Conventional |
Source: Great Plains Regional MLS
MLS Number: 22529542
APN: 1722-0000-20
