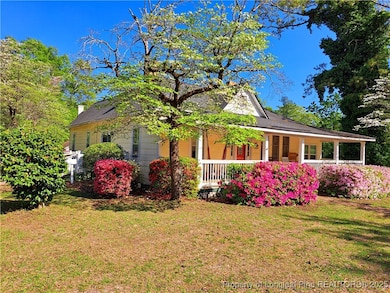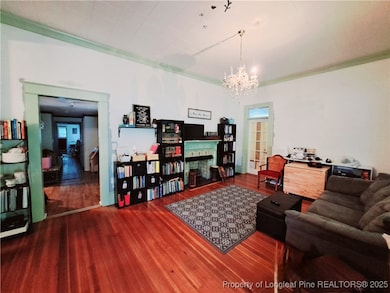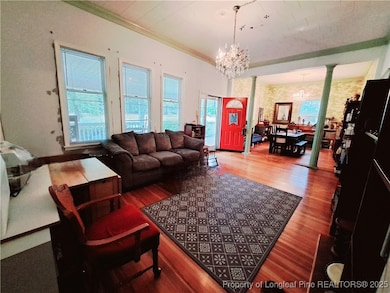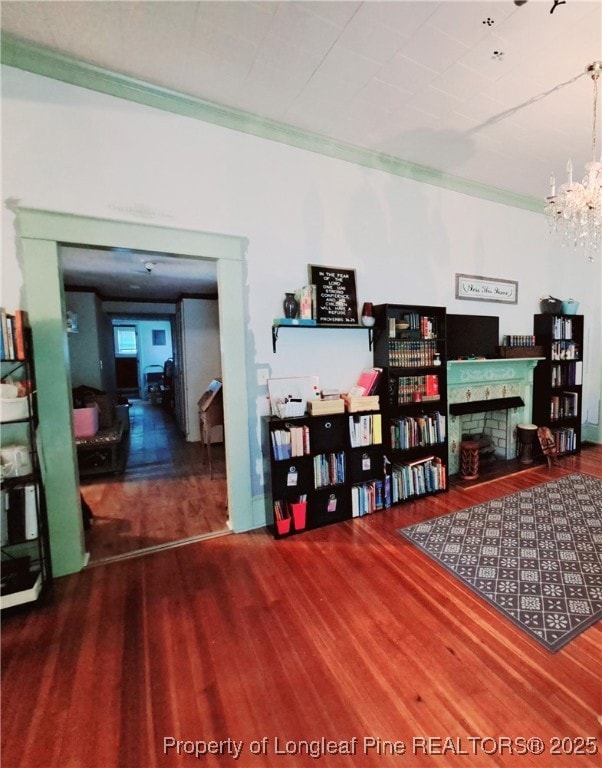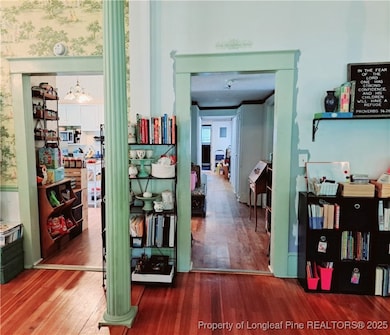
616 N Fulton St Raeford, NC 28376
Estimated payment $1,554/month
Highlights
- Deck
- Wood Flooring
- Bonus Room
- Ranch Style House
- 2 Fireplaces
- Corner Lot
About This Home
***UPDATE*** Seller offering $10,000 Buyer concession!! Nope this is NOT a typo! Bring your buyers to see what a 4 bedroom 2 bath house nestled in the heart of Raeford has to offer! This home features the charm of country living but very convenient to shopping areas. Boasting with hardwood floors and 10+ft. ceilings in most of the house. The house has had new plumbing through out the bathrooms of the home. There is a wired building in the backyard that could be used for office or storage. It also includes a bathroom!! All on +/- one acre with plenty of parking, garage and carport, muscadine grapevine, has a wonderful large shaded porch, deck, and patio off kitchen. Central HVAC, gas cooking, fireplace with gas logs. Low property taxes!! Take a look and your imagination to this hidden gem! It's worth your time and little sweat equity and this home could be yours!! ** MOTIVATED Seller** Schedule an appointment today!!
Home Details
Home Type
- Single Family
Est. Annual Taxes
- $1,369
Year Built
- Built in 1930
Lot Details
- 0.92 Acre Lot
- Lot Dimensions are 197x201x196x201
- Fenced
- Corner Lot
- Level Lot
- Cleared Lot
- Property is in good condition
- Zoning described as R15 - Residential District
Parking
- 1 Car Garage
- 1 Detached Carport Space
Home Design
- Ranch Style House
- Wood Frame Construction
- Vinyl Siding
Interior Spaces
- 1,913 Sq Ft Home
- 2 Fireplaces
- Gas Log Fireplace
- Fireplace Features Masonry
- Blinds
- Entrance Foyer
- Open Floorplan
- Bonus Room
- Crawl Space
- Laundry on main level
Kitchen
- Eat-In Kitchen
- Gas Range
Flooring
- Wood
- Vinyl
Bedrooms and Bathrooms
- 4 Bedrooms
- 2 Full Bathrooms
Outdoor Features
- Deck
- Outdoor Storage
- Front Porch
Schools
- J.W. Mclauchlin Elementary School
- West Hoke Middle School
- Hoke County High School
Utilities
- Cooling System Powered By Gas
- Heating System Uses Gas
- 220 Volts
Community Details
- No Home Owners Association
- Raeford Subdivision
Listing and Financial Details
- Exclusions: Washer and Dryer, All personal items, Outside Above ground planters
- Assessor Parcel Number 694340501027
Map
Home Values in the Area
Average Home Value in this Area
Tax History
| Year | Tax Paid | Tax Assessment Tax Assessment Total Assessment is a certain percentage of the fair market value that is determined by local assessors to be the total taxable value of land and additions on the property. | Land | Improvement |
|---|---|---|---|---|
| 2024 | $1,369 | $187,470 | $64,380 | $123,090 |
| 2023 | $1,369 | $187,470 | $64,380 | $123,090 |
| 2022 | $1,341 | $187,470 | $64,380 | $123,090 |
| 2021 | $862 | $117,320 | $47,730 | $69,590 |
| 2020 | $880 | $117,320 | $47,730 | $69,590 |
| 2019 | $880 | $117,320 | $47,730 | $69,590 |
| 2018 | $880 | $117,320 | $47,730 | $69,590 |
| 2017 | $880 | $117,320 | $47,730 | $69,590 |
| 2016 | $862 | $117,320 | $47,730 | $69,590 |
| 2015 | $862 | $117,320 | $47,730 | $69,590 |
| 2014 | $856 | $117,320 | $47,730 | $69,590 |
| 2013 | -- | $108,550 | $36,630 | $71,920 |
Property History
| Date | Event | Price | Change | Sq Ft Price |
|---|---|---|---|---|
| 05/17/2025 05/17/25 | For Sale | $260,000 | +36.8% | $136 / Sq Ft |
| 07/07/2020 07/07/20 | Sold | $190,000 | +1.6% | $99 / Sq Ft |
| 05/17/2020 05/17/20 | Pending | -- | -- | -- |
| 05/16/2020 05/16/20 | For Sale | $187,000 | -- | $98 / Sq Ft |
Purchase History
| Date | Type | Sale Price | Title Company |
|---|---|---|---|
| Warranty Deed | $190,000 | None Available | |
| Trustee Deed | $70,000 | None Available |
Mortgage History
| Date | Status | Loan Amount | Loan Type |
|---|---|---|---|
| Open | $194,370 | VA | |
| Previous Owner | $69,573 | Adjustable Rate Mortgage/ARM |
Similar Homes in Raeford, NC
Source: Longleaf Pine REALTORS®
MLS Number: 741795
APN: 694340501027
- 416 N Main St
- 610 W 6th Ave
- 212 Flying Bolt Dr
- 217 W Edinborough Ave
- 0 Fayetteville Rd Unit 738676
- 196 Hartfield Ave
- 233 Hartfield Ave
- 232 Hartfield Ave
- 262 Hartfield Ave
- 220 Hartfield Ave
- 171 Hartfield Ave
- 184 Hartfield Ave
- 154 Watercress Ln
- 307 E 7th Ave
- 125 Burgess Ln
- 808 N Jackson St
- 128 Sherman Ct
- 410 W 6th Ave
- 125 Burgess Ln
- 128 Sherman Ct Unit 130
- 125 Sherman Ct
- 2927 Rockfish Rd
- 141 Burnside Dr
- 307 Desert Orchid Cir
- 727 Cape Fear Rd
- 659 Roanoke Dr
- 728 Roanoke Dr
- 206 Melbourne Dr
- 123 Royal Briar Ct
- 101 Horace Ct
- 517 Royal Birkdale Dr
- 228 Wentworth Dr
- 249 Exeter Dr
- 229 Chamberlin Blvd
- 839 Americana Dr
- 105 Joseph Dr
- 9000 Stone Gate Dr

