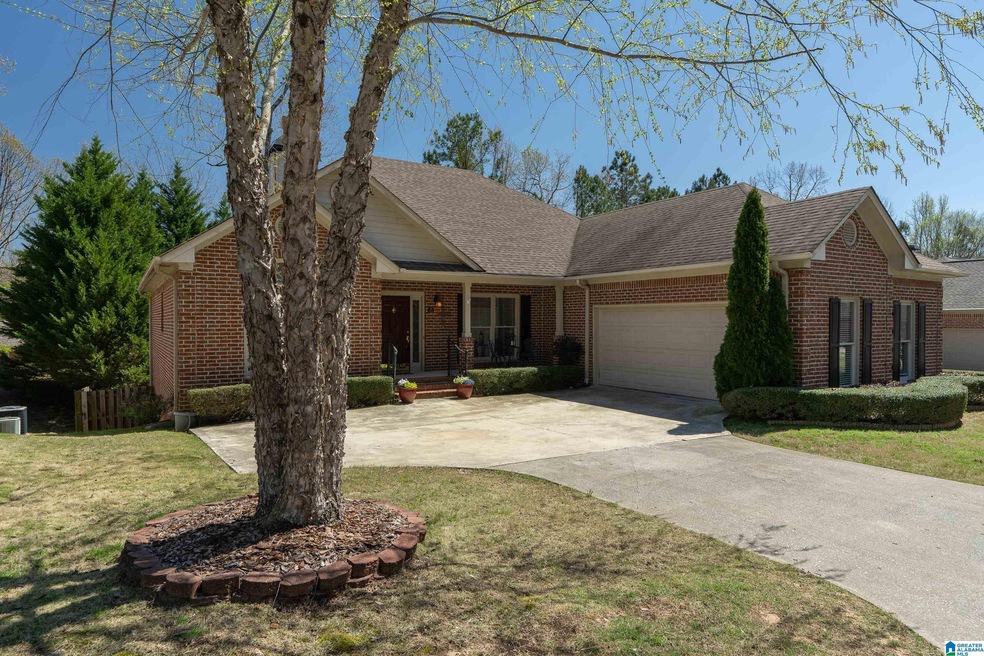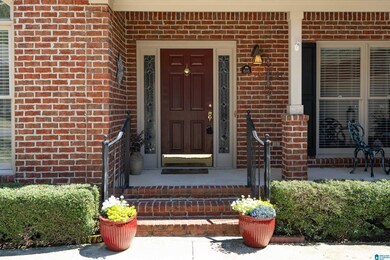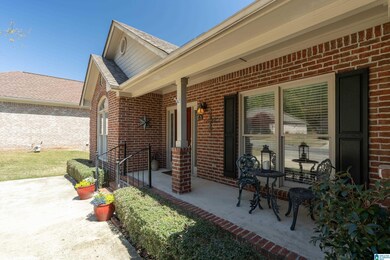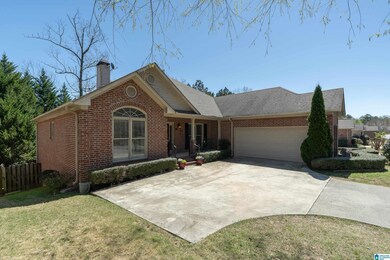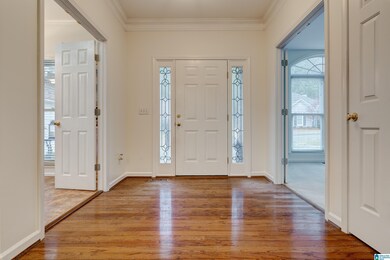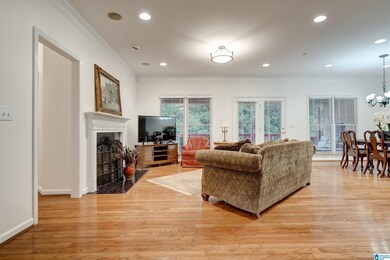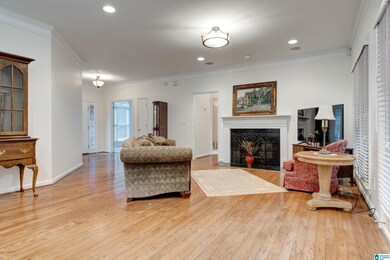
616 N Lake Cir Birmingham, AL 35242
North Shelby County NeighborhoodHighlights
- Community Boat Launch
- In Ground Pool
- Gated Community
- Greystone Elementary School Rated A
- Fishing
- Lake Property
About This Home
As of October 2024Greystone North Lake! One level on a full basement in a gated community!!!! Enjoy the lake for fishing, boating, kayaking, canoeing. Walking trails.... also included is the Greystone Cove pool membership which includes pool, tennis courts, playground and pavilion! This 4 bedroom, 3 bath is very deceiving! Hardwood flooring thru out except 2 bedrooms. Fresh light paint thru out. Master bedroom/bath plus 2 more bedrooms on main level. Split bedroom plan. Open Kitchen features Silas Stone countertops, tumbled marble back splash, stainless appliances, gas cooktop, island. Crown molding in every room. Hardwood on stairs to basement level with hardwoods down as well. 4th bedroom, full bath, kitchenette and large rec room plus loads of windows and walk out to backyard. Fenced backyard with black iron fencing. Workshop area in basement with extra power box for power tools, huge cedar closet too! Roof 2017. Welcome Home!!!
Home Details
Home Type
- Single Family
Est. Annual Taxes
- $1,691
Year Built
- Built in 1999
Lot Details
- 5,663 Sq Ft Lot
- Fenced Yard
- Interior Lot
- Irregular Lot
- Sprinkler System
- Few Trees
HOA Fees
- $89 Monthly HOA Fees
Parking
- 2 Car Attached Garage
- Garage on Main Level
- Side Facing Garage
- Driveway
Home Design
- Ridge Vents on the Roof
- Four Sided Brick Exterior Elevation
Interior Spaces
- 1-Story Property
- Crown Molding
- Smooth Ceilings
- Ceiling Fan
- Recessed Lighting
- Self Contained Fireplace Unit Or Insert
- Gas Log Fireplace
- Double Pane Windows
- Window Treatments
- Living Room with Fireplace
- Breakfast Room
- Dining Room
- Play Room
- Pull Down Stairs to Attic
Kitchen
- Gas Oven
- Gas Cooktop
- Stove
- Built-In Microwave
- Dishwasher
- Stainless Steel Appliances
- Kitchen Island
- Solid Surface Countertops
- Disposal
Flooring
- Wood
- Carpet
- Tile
Bedrooms and Bathrooms
- 4 Bedrooms
- Split Bedroom Floorplan
- Walk-In Closet
- 3 Full Bathrooms
- Split Vanities
- Bathtub and Shower Combination in Primary Bathroom
- Garden Bath
- Separate Shower
- Linen Closet In Bathroom
Laundry
- Laundry Room
- Laundry on main level
- Washer and Electric Dryer Hookup
Basement
- Basement Fills Entire Space Under The House
- Bedroom in Basement
- Stubbed For A Bathroom
- Natural lighting in basement
Pool
- In Ground Pool
- Fence Around Pool
- Pool is Self Cleaning
Outdoor Features
- Lake Property
- Covered Deck
- Covered patio or porch
Schools
- Greystone Elementary School
- Berry Middle School
- Spain Park High School
Utilities
- Forced Air Heating and Cooling System
- Heating System Uses Gas
- Underground Utilities
- Gas Water Heater
Listing and Financial Details
- Visit Down Payment Resource Website
- Assessor Parcel Number 03-8-34-0-014-032.000
Community Details
Overview
- Association fees include common grounds mntc, management fee, reserve for improvements, utilities for comm areas
- Mckay Management Association, Phone Number (205) 733-6700
Recreation
- Community Boat Launch
- Community Pool
- Fishing
- Trails
Security
- Gated Community
Ownership History
Purchase Details
Home Financials for this Owner
Home Financials are based on the most recent Mortgage that was taken out on this home.Purchase Details
Home Financials for this Owner
Home Financials are based on the most recent Mortgage that was taken out on this home.Purchase Details
Home Financials for this Owner
Home Financials are based on the most recent Mortgage that was taken out on this home.Purchase Details
Home Financials for this Owner
Home Financials are based on the most recent Mortgage that was taken out on this home.Similar Homes in the area
Home Values in the Area
Average Home Value in this Area
Purchase History
| Date | Type | Sale Price | Title Company |
|---|---|---|---|
| Warranty Deed | $447,500 | None Listed On Document | |
| Warranty Deed | $415,000 | Snoddy Law Firm Llc | |
| Survivorship Deed | $248,320 | -- | |
| Warranty Deed | $224,900 | -- |
Mortgage History
| Date | Status | Loan Amount | Loan Type |
|---|---|---|---|
| Previous Owner | $332,000 | New Conventional | |
| Previous Owner | $150,000 | New Conventional | |
| Previous Owner | $40,000 | Credit Line Revolving | |
| Previous Owner | $80,000 | Unknown | |
| Previous Owner | $45,000 | Credit Line Revolving | |
| Previous Owner | $179,920 | No Value Available |
Property History
| Date | Event | Price | Change | Sq Ft Price |
|---|---|---|---|---|
| 10/15/2024 10/15/24 | Sold | $447,500 | -0.6% | $162 / Sq Ft |
| 09/16/2024 09/16/24 | Pending | -- | -- | -- |
| 08/02/2024 08/02/24 | For Sale | $450,000 | +8.4% | $163 / Sq Ft |
| 05/13/2022 05/13/22 | Sold | $415,000 | -3.5% | $150 / Sq Ft |
| 04/05/2022 04/05/22 | For Sale | $429,900 | -- | $156 / Sq Ft |
Tax History Compared to Growth
Tax History
| Year | Tax Paid | Tax Assessment Tax Assessment Total Assessment is a certain percentage of the fair market value that is determined by local assessors to be the total taxable value of land and additions on the property. | Land | Improvement |
|---|---|---|---|---|
| 2024 | $3,534 | $53,140 | $0 | $0 |
| 2023 | $3,192 | $48,460 | $0 | $0 |
| 2022 | $0 | $34,520 | $0 | $0 |
| 2021 | $0 | $31,280 | $0 | $0 |
| 2020 | $1,681 | $30,480 | $0 | $0 |
| 2019 | $1,705 | $28,660 | $0 | $0 |
| 2017 | $1,667 | $28,040 | $0 | $0 |
| 2015 | -- | $26,580 | $0 | $0 |
| 2014 | -- | $25,940 | $0 | $0 |
Agents Affiliated with this Home
-
Richard McLemore

Seller's Agent in 2024
Richard McLemore
ERA King Real Estate - Birmingham
(205) 907-5758
11 in this area
90 Total Sales
-
Lisa Day

Buyer's Agent in 2024
Lisa Day
RealtySouth
(256) 490-6429
4 in this area
44 Total Sales
-
Laura Jelks

Seller's Agent in 2022
Laura Jelks
ARC Realty 280
(205) 821-3384
44 in this area
103 Total Sales
Map
Source: Greater Alabama MLS
MLS Number: 1315149
APN: 03-8-34-0-014-032-000
- 436 N Lake Rd
- 386 N Lake Rd
- 208 North Way Unit 94TH
- 1149 Greystone Crest
- 6019 Mill Creek Dr
- 101 N Lake Dr
- 0000 Greystone Crest Unit 43
- 307 N Lake Rd
- 1103 Greystone Cove Dr
- 1095 Greystone Cove Dr
- 5532 Lakes Edge Dr
- 1304 Cove Lake Cir
- 5557 Lakes Edge Dr
- 6 Red Fox Run Unit 33A
- 4539 High Court Cir
- 4527 High Court Cir
- 10 Troon Unit 19A
- 1214 Greystone Crest Unit 23
- 7 Troon
- 1061 Greystone Cove Dr
