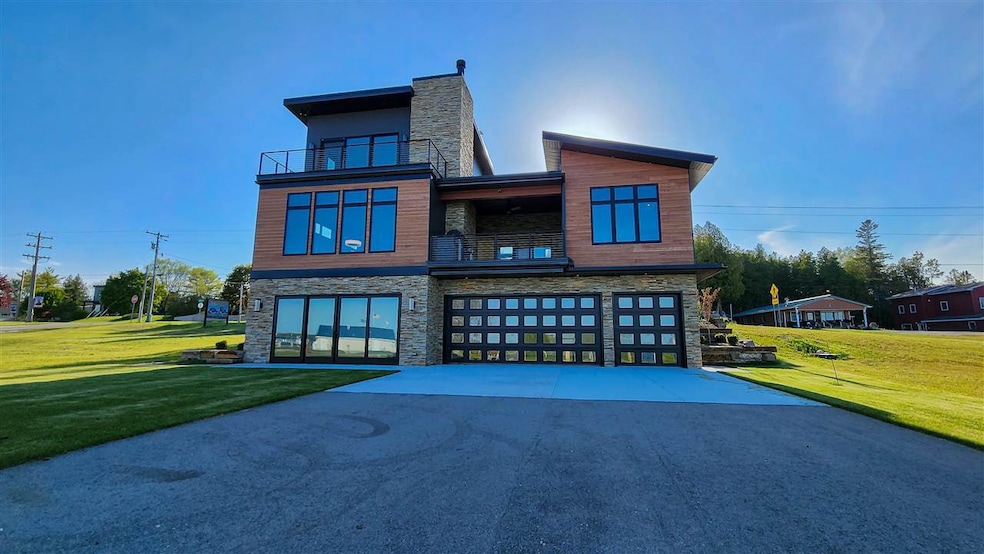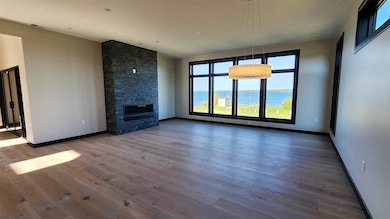616 N Ontario Detour, MI 49725
Estimated payment $5,847/month
Highlights
- 260 Feet of Waterfront
- Wood Flooring
- 2 Car Attached Garage
- Deck
- Lower Floor Utility Room
- Living Room
About This Home
Step into a realm where tranquility reigns supreme along Michigan's enchanting waterfront. Nestled in Detour Village, at the eastern edge of Michigan's upper peninsula, awaits a home where luxury seamlessly merges with nature's grandeur. Savor the beauty of the St. Mary's River and Lake Huron, with panoramic views extending to the North Channel and Drummond Island—a sanctuary for boaters and outdoor enthusiasts alike. View freighters from the expansive windows or follow them around the world from the direct waterfront. Every detail is meticulously crafted to enhance your living experience. From soaring 10-foot ceilings to the warm ambiance of three fireplaces, each element exudes comfort and sophistication. Experience culinary delights in the covered outdoor kitchen, equipped with premium appliances, while a generously sized heated garage stands ready to shelter your vehicles and recreational gear. With sensible covenants ensuring the project's integrity and "Starlink" internet access keeping you connected to the 21st century, this abode epitomizes what we call “Quiet Luxury”. Schedule a personal showing today and embark on a journey to discover the epitome of serenity and sophistication. SALES PRICE SHALL BE SUBJECT TO CHANGE AT THE SOLE DISCRETION OF THE DEVELOPER.
Listing Agent
Berkshire Hathaway HomeServices Michigan Real Estate - HS Listed on: 05/24/2024

Home Details
Home Type
- Single Family
Est. Annual Taxes
- $4,033
Year Built
- Built in 2021
Lot Details
- Lot Dimensions are 76' x 150'
- 260 Feet of Waterfront
- Sprinkler System
Home Design
- Poured Concrete
- Wood Frame Construction
- Metal Roof
Interior Spaces
- 3,458 Sq Ft Home
- 2-Story Property
- Ceiling Fan
- Gas Fireplace
- Insulated Windows
- Family Room Downstairs
- Living Room
- Dining Room
- Lower Floor Utility Room
- Wood Flooring
- Water Views
Kitchen
- Range<<rangeHoodToken>>
- <<builtInMicrowave>>
- Dishwasher
- Disposal
Bedrooms and Bathrooms
- 4 Bedrooms
- Primary Bedroom Upstairs
Parking
- 2 Car Attached Garage
- Driveway
Outdoor Features
- Deck
Utilities
- Central Air
- Cooling System Mounted In Outer Wall Opening
- Heating System Uses Propane
- Propane Water Heater
- Satellite Dish
Community Details
- Property has a Home Owners Association
Listing and Financial Details
- Assessor Parcel Number 041-760-103-00 & 041-7...
Map
Home Values in the Area
Average Home Value in this Area
Tax History
| Year | Tax Paid | Tax Assessment Tax Assessment Total Assessment is a certain percentage of the fair market value that is determined by local assessors to be the total taxable value of land and additions on the property. | Land | Improvement |
|---|---|---|---|---|
| 2025 | $4,033 | $352,200 | $0 | $0 |
| 2024 | $4,033 | $336,700 | $0 | $0 |
| 2023 | $14,128 | $316,100 | $0 | $0 |
| 2022 | $14,128 | $282,700 | $0 | $0 |
Property History
| Date | Event | Price | Change | Sq Ft Price |
|---|---|---|---|---|
| 05/24/2024 05/24/24 | For Sale | $995,000 | -- | $288 / Sq Ft |
Source: Northern Michigan MLS
MLS Number: 473874
APN: 041-784-002-00
- 19811 E Steel Rd
- 18640 Michigan 134
- 18640 Michigan 134 Unit 18640
- 16057 Michigan 134
- 15973 E M-134
- 15291 Michigan 134
- 1422 Sims St
- 547 Division St
- 547 Division St Unit 547
- 570 Division St
- 103 S Erie St
- 168 Ontario St
- 21500 S Pipe Island
- 409 Superior St
- 18102 Michigan 48
- 14086 E Lime Island Rd Unit 14086
- 16435 Michigan 48
- 16435 Michigan 48 Unit 16435






