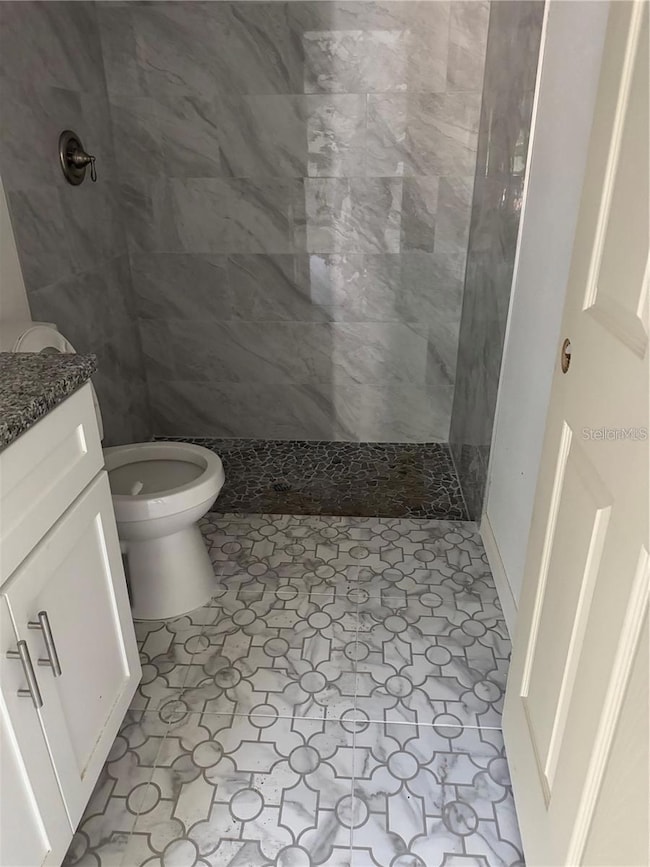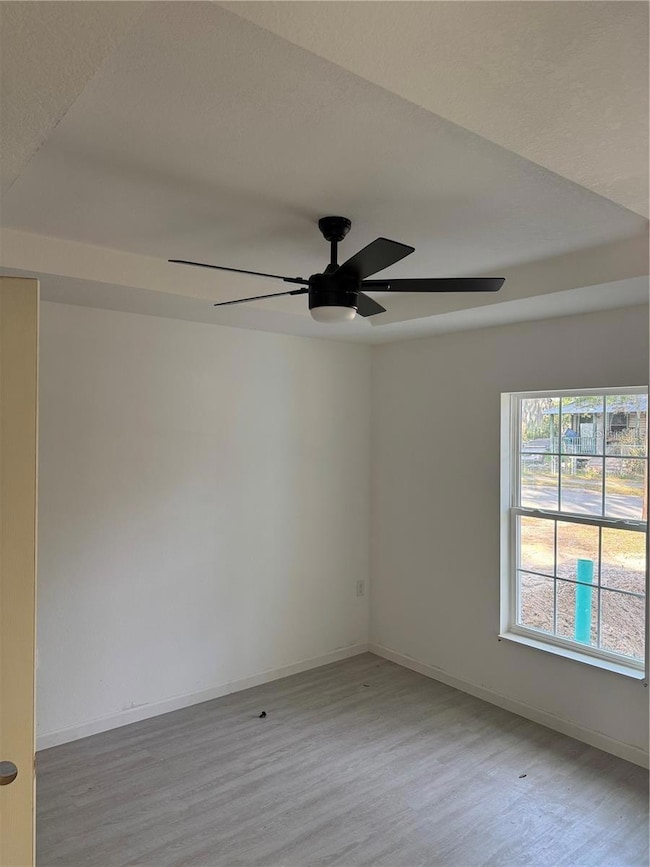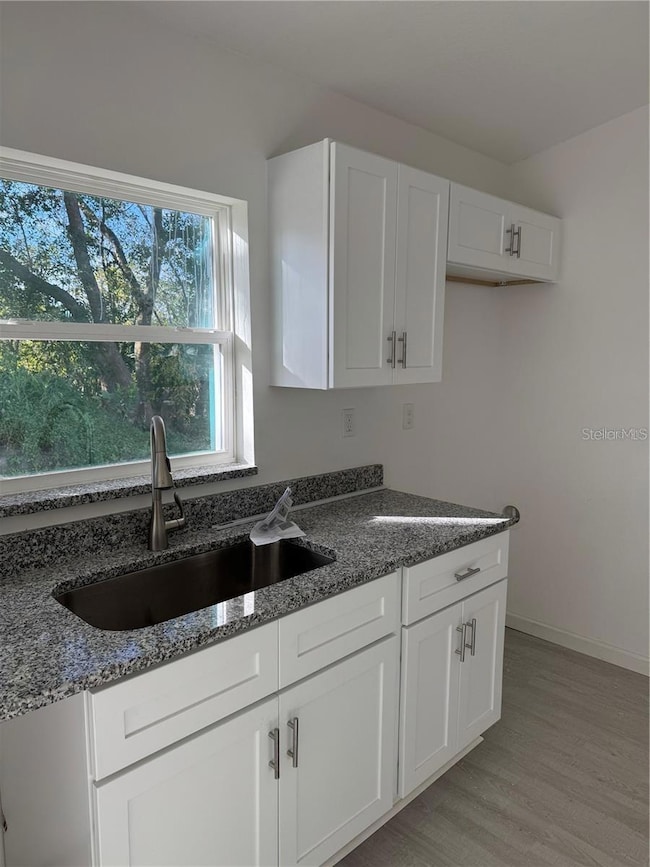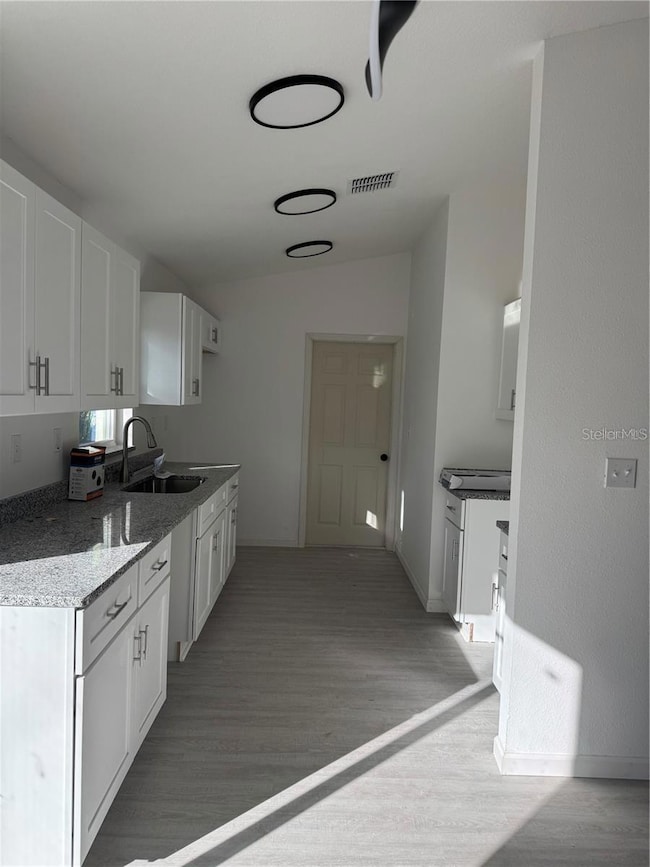616 NW 2nd St Ocala, FL 34475
Northwest Ocala NeighborhoodEstimated payment $1,064/month
Highlights
- Under Construction
- Vaulted Ceiling
- 1 Car Attached Garage
- Forest High School Rated A-
- No HOA
- Living Room
About This Home
Under Construction. Under Construction. Under Construction. Welcome to your new dream home! This beautiful new construction features a spacious 3 bedroom, 2 bath layout with a split floor plan, perfect for privacy and family living. Step inside to discover laminate tile flooring throughout the open living spaces, complemented by vaulted ceilings that create an airy and inviting atmosphere. With over 1,500 square feet of living space, there's plenty of room for relaxation and entertaining. Enjoy the convenience of modern living with included appliances in the kitchen, making meal prep a breeze. Step outside to unwind on the charming front porch or host gatherings on the back patio. Scheduled for completion in JAN 26', this home offers the perfect blend of comfort and style. Don't miss out on the opportunity to make this your forever home!
Listing Agent
ALIGN RIGHT REALTY SRQ OPULENCE Brokerage Phone: 941-362-3300 License #3588789 Listed on: 11/23/2025

Home Details
Home Type
- Single Family
Year Built
- Built in 2025 | Under Construction
Lot Details
- 2,614 Sq Ft Lot
- North Facing Home
- Property is zoned R3
Parking
- 1 Car Attached Garage
Home Design
- Home is estimated to be completed on 1/31/26
- Brick Exterior Construction
- Slab Foundation
- Shingle Roof
Interior Spaces
- 1,458 Sq Ft Home
- Vaulted Ceiling
- Living Room
- Laminate Flooring
- Laundry closet
Kitchen
- Convection Oven
- Dishwasher
Bedrooms and Bathrooms
- 3 Bedrooms
- 2 Full Bathrooms
Schools
- Madison St Acad.Of Visual Arts Elementary School
- Howard Middle School
- Vanguard High School
Utilities
- Central Air
- Heating Available
- Electric Water Heater
Community Details
- No Home Owners Association
- Built by By His Grace
- Lincoln Heights Subdivision, Denisse Floorplan
Listing and Financial Details
- Visit Down Payment Resource Website
- Legal Lot and Block 18 / 6
- Assessor Parcel Number 2856-006-016
Map
Home Values in the Area
Average Home Value in this Area
Tax History
| Year | Tax Paid | Tax Assessment Tax Assessment Total Assessment is a certain percentage of the fair market value that is determined by local assessors to be the total taxable value of land and additions on the property. | Land | Improvement |
|---|---|---|---|---|
| 2025 | $100 | $1,612 | -- | -- |
| 2024 | $99 | $1,465 | -- | -- |
| 2023 | $99 | $1,332 | $1,332 | -- |
| 2022 | $51 | $1,332 | $1,332 | $0 |
| 2021 | $53 | $1,332 | $1,332 | $0 |
| 2020 | $24 | $1,332 | $1,332 | $0 |
| 2019 | $25 | $1,332 | $1,332 | $0 |
| 2018 | $24 | $1,332 | $1,332 | $0 |
| 2017 | $62 | $3,364 | $1,332 | $2,032 |
| 2016 | $0 | $8,401 | $0 | $0 |
| 2015 | -- | $8,669 | $0 | $0 |
| 2014 | -- | $8,600 | $0 | $0 |
Property History
| Date | Event | Price | List to Sale | Price per Sq Ft |
|---|---|---|---|---|
| 01/29/2026 01/29/26 | Price Changed | $205,000 | -4.7% | $141 / Sq Ft |
| 01/11/2026 01/11/26 | Price Changed | $215,000 | -8.5% | $147 / Sq Ft |
| 11/23/2025 11/23/25 | For Sale | $235,000 | -- | $161 / Sq Ft |
Purchase History
| Date | Type | Sale Price | Title Company |
|---|---|---|---|
| Deed | $100 | -- |
Source: Stellar MLS
MLS Number: A4673047
APN: 2856-006-016
- 628 NW 2nd St
- 605 NW 1st St
- 530 NW 1st St
- 717 W Silver Springs Place
- 0 W Silver Springs Place
- 206 NW 9th Ave
- 230 NW 9th Ave
- 0 N Us-441 Unit OM636261
- 0 SW 9th Ave Unit MFRO6338268
- 504 SW Fort King St
- 5411 Us-441 S
- 986 NW 1st St
- 902 SW 2nd St
- 808 SW 3rd St
- 638 NW 6th Terrace
- 1110 SW Fort King St
- 727 SW 5th St
- 1212 SW Fort King St
- 719 NW 8th St
- 1322 W Silver Springs Blvd
- 11 SW 7th Ave
- 1107 SW Fort King St
- 21 SW 1st Ave Unit A
- 302 SE Broadway St Unit 460
- 419 SE 1st Ave Unit 102
- 1651 SW 3rd St
- 900 SE 8th St
- 32 SE 9th Ave Unit 1
- 910 SE 2nd St
- 926 E Fort King St
- 965 NE 2nd St Unit 4
- 1922 SW 7th Place
- 1924 SW 7th Place
- 2147 NW 1st St
- 237 NE 11th Ave
- 1315 SE Silver Springs Place Unit 6
- 1321 SE 3rd St
- 1836 NW 21st Ct
- 1954 NW 21st Ave
- 691 SE 19th St
Ask me questions while you tour the home.




