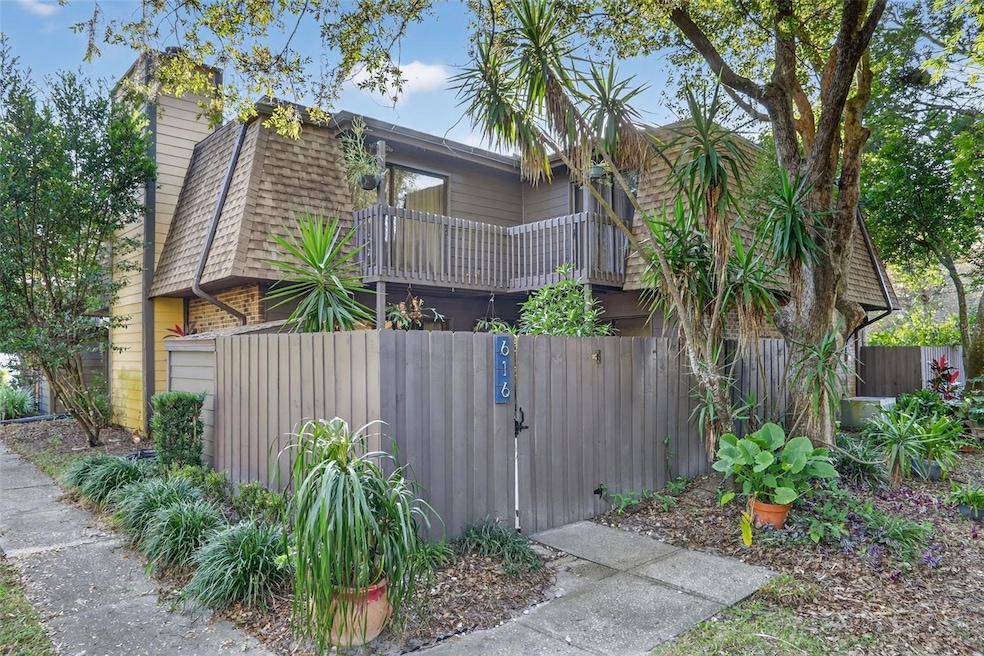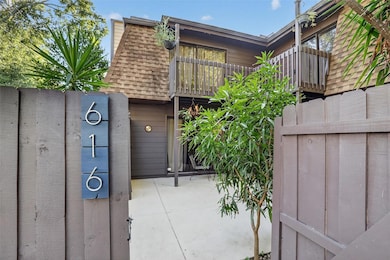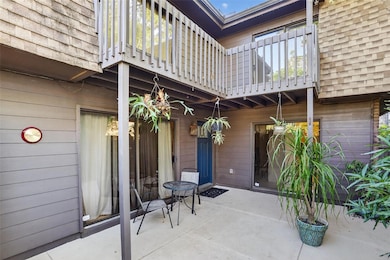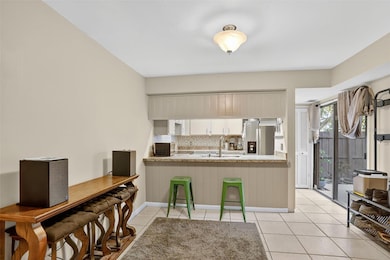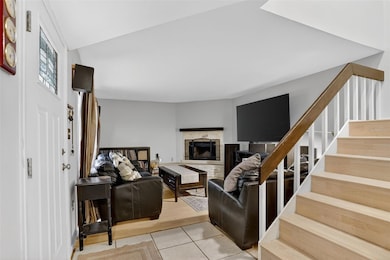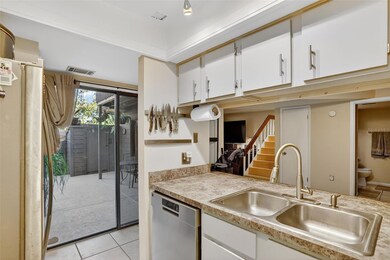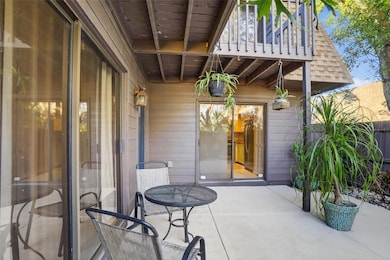Estimated payment $1,665/month
Highlights
- Boat Ramp
- Family Room with Fireplace
- Mature Landscaping
- Access To Lake
- End Unit
- Community Pool
About This Home
Under contract-accepting backup offers. Beautiful Townhome Conveniently Located in a quiet lakefront community. This 2 Bedrooms 2 Baths on 2 Floors. Is Sure the Perfect Paradise,Relax On your Own Florida Private/ fenced Back Yard, Warm and cozy Property -READY TO MOVE IN Home, Perfect for small family, This unique Home come With a functional fireplace in the corner of the living room. Perfect integration with living space, dining and kitchen with full bath Downstairs. Go Upstairs second floor and have 2 Bedrooms with it own balcony. AC 2019, ROOF 2019, WATER HEATER 2024. Enjoy the community pool at the shore of Lake Olympia with a Private-Community boat ramp for residents use Only !! . Centrally located to all major roads such as 408 & Florida Turnpike , just minutes from all major shopping,Hospitals , ThemeParks, schools..... so much more....You dont want to miss this opportunity.....come see today !! PRICED TO SELL... SCHEDULE YOUR VISIT TODAY !
Listing Agent
LPT REALTY, LLC Brokerage Phone: 877-366-2213 License #3415990 Listed on: 11/19/2025

Townhouse Details
Home Type
- Townhome
Est. Annual Taxes
- $1,835
Year Built
- Built in 1983
Lot Details
- 1,086 Sq Ft Lot
- End Unit
- North Facing Home
- Wood Fence
- Mature Landscaping
- Irrigation Equipment
HOA Fees
- $310 Monthly HOA Fees
Parking
- 2 Car Garage
Home Design
- Cottage
- Entry on the 2nd floor
- Slab Foundation
- Shingle Roof
- Wood Siding
- Block Exterior
- Stucco
Interior Spaces
- 1,234 Sq Ft Home
- 2-Story Property
- Ceiling Fan
- Skylights
- Wood Burning Fireplace
- Family Room with Fireplace
- Combination Dining and Living Room
Kitchen
- Eat-In Kitchen
- Walk-In Pantry
- Range
- Dishwasher
Flooring
- Carpet
- Laminate
- Ceramic Tile
Bedrooms and Bathrooms
- 2 Bedrooms
- Primary Bedroom Upstairs
- 2 Full Bathrooms
Laundry
- Laundry closet
- Dryer
- Washer
Home Security
Outdoor Features
- Access To Lake
- Boat Ramp
- Balcony
- Wrap Around Porch
- Patio
- Outdoor Storage
- Rain Gutters
Utilities
- Central Heating and Cooling System
- Thermostat
- Cable TV Available
Listing and Financial Details
- Visit Down Payment Resource Website
- Legal Lot and Block 10 / 5
- Assessor Parcel Number 20-22-28-4714-05-010
Community Details
Overview
- Association fees include common area taxes, pool, maintenance structure, ground maintenance
- Extreme Management Team / Kimberly Matta Association, Phone Number (352) 366-0234
- Visit Association Website
- Lake Olympic Twnhs Subdivision
- The community has rules related to deed restrictions
Recreation
- Tennis Courts
- Community Pool
- Park
- Dog Park
Pet Policy
- Dogs and Cats Allowed
- Breed Restrictions
Additional Features
- Community Mailbox
- Fire and Smoke Detector
Map
Home Values in the Area
Average Home Value in this Area
Tax History
| Year | Tax Paid | Tax Assessment Tax Assessment Total Assessment is a certain percentage of the fair market value that is determined by local assessors to be the total taxable value of land and additions on the property. | Land | Improvement |
|---|---|---|---|---|
| 2025 | $1,835 | $148,014 | -- | -- |
| 2024 | $1,763 | $143,843 | -- | -- |
| 2023 | $1,763 | $135,717 | $0 | $0 |
| 2022 | $1,704 | $131,764 | $0 | $0 |
| 2021 | $1,679 | $127,926 | $0 | $0 |
| 2020 | $1,603 | $126,160 | $30,000 | $96,160 |
| 2019 | $2,303 | $120,773 | $25,000 | $95,773 |
| 2018 | $1,076 | $88,807 | $15,000 | $73,807 |
| 2017 | $635 | $87,044 | $15,000 | $72,044 |
| 2016 | $629 | $76,687 | $5,000 | $71,687 |
| 2015 | $634 | $73,137 | $5,000 | $68,137 |
| 2014 | $627 | $58,030 | $5,000 | $53,030 |
Property History
| Date | Event | Price | List to Sale | Price per Sq Ft | Prior Sale |
|---|---|---|---|---|---|
| 12/30/2025 12/30/25 | Pending | -- | -- | -- | |
| 12/10/2025 12/10/25 | For Sale | $230,000 | 0.0% | $186 / Sq Ft | |
| 12/01/2025 12/01/25 | Pending | -- | -- | -- | |
| 11/19/2025 11/19/25 | For Sale | $230,000 | +63.1% | $186 / Sq Ft | |
| 03/29/2019 03/29/19 | Sold | $141,000 | +0.7% | $114 / Sq Ft | View Prior Sale |
| 02/11/2019 02/11/19 | Pending | -- | -- | -- | |
| 02/05/2019 02/05/19 | For Sale | $139,999 | -- | $113 / Sq Ft |
Purchase History
| Date | Type | Sale Price | Title Company |
|---|---|---|---|
| Warranty Deed | $141,000 | Advantage Intl Ttl Llc | |
| Warranty Deed | $116,000 | None Available | |
| Warranty Deed | $156,000 | First American Title Ins Co | |
| Warranty Deed | $136,000 | First American Title Ins Co | |
| Warranty Deed | $68,300 | -- | |
| Warranty Deed | $58,000 | -- |
Mortgage History
| Date | Status | Loan Amount | Loan Type |
|---|---|---|---|
| Open | $136,770 | New Conventional | |
| Previous Owner | $118,494 | VA | |
| Previous Owner | $124,800 | Unknown | |
| Previous Owner | $108,800 | Fannie Mae Freddie Mac | |
| Previous Owner | $54,600 | New Conventional | |
| Previous Owner | $58,000 | Credit Line Revolving |
Source: Stellar MLS
MLS Number: O6361087
APN: 20-2228-4714-05-010
- 668 Olympic Dr Unit 1
- 375 Kaila Ct
- 806 Lancer Cir
- 774 Lancer Cir
- 750 Crooked Creek Dr
- 1339 Olympia Park Cir
- 607 E Lakeshore Dr
- 1414 E Silver Star Rd
- 946 Davenwood Ct
- 0 E Silver Star Rd
- 404 E Orlando Ave Unit B-3
- 935 Davenwood Ct
- 573 Neumann Village Ct
- 323 Trancas Ct
- 307 E Orlando Ave
- 620 Caborca Ct
- 503 Apricot Dr
- 9109 New Orleans Dr
- 1101 Vintage Village Ln Unit 101
- 1801 E Silver Star Rd Unit 1
