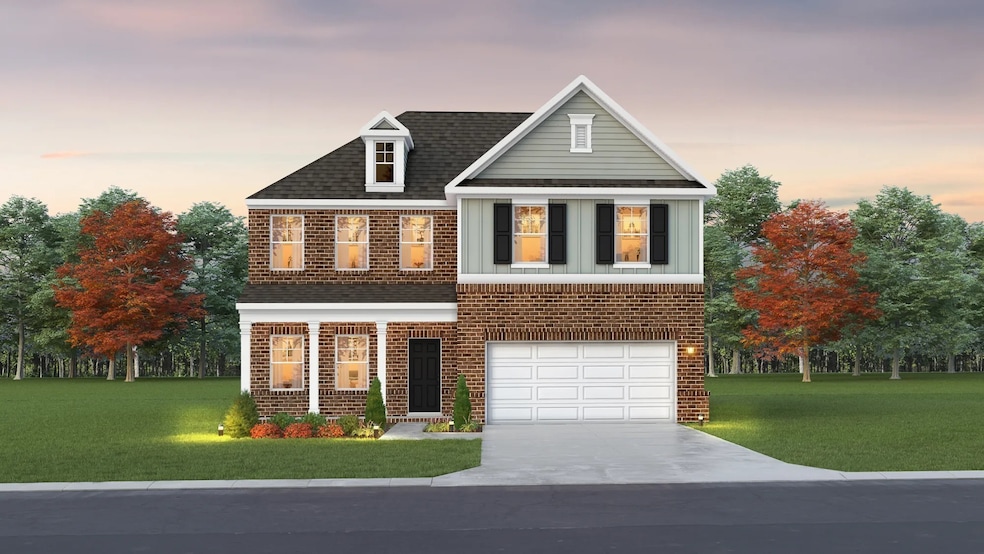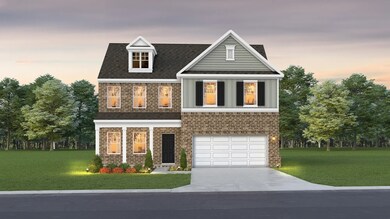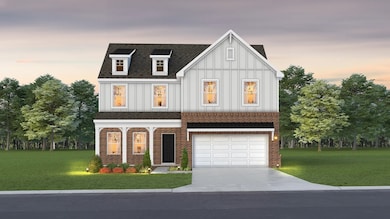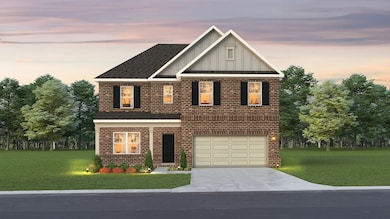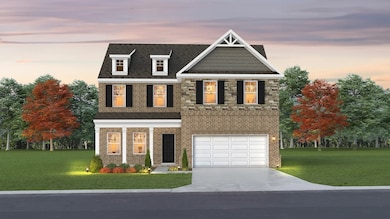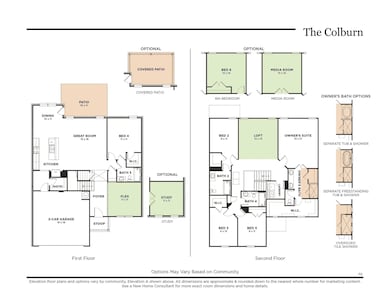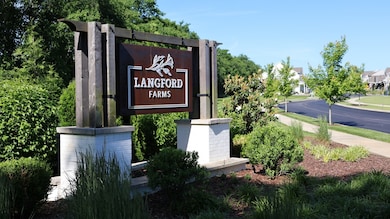616 Phoebe Way Gallatin, TN 37066
Estimated payment $2,859/month
Highlights
- Open Floorplan
- Stainless Steel Appliances
- Double Vanity
- Wood Flooring
- 2 Car Attached Garage
- Walk-In Closet
About This Home
Welcome to The Colburn, a grand home designed for families who value space, style, and versatility. Featuring 5 to 6 bedrooms, 4 full bathrooms, a dedicated flex space or study, and a versatile loft area, this floor plan offers room to grow and adapt to your unique lifestyle. From quiet work-from-home days to lively family gatherings, The Colburn delivers the perfect balance of private retreats and open living spaces. Build from the ground up by selecting your preferred homesite, exterior style, and interior finishes—tailoring every detail to your vision. Set within the scenic and family-friendly Langford Farms community in Gallatin, you’ll enjoy abundant outdoor spaces and a peaceful walking trail that invites you to explore and connect. Create your dream home in The Colburn—where luxury meets lifestyle. For a limited time only, take advantage of $10,000 flex cash to be used towards design studio options or interest rate buydown AND $10,000 in closing costs when working with our preferred Lender and Title. Terms and conditions apply.
Listing Agent
The New Home Group, LLC Brokerage Phone: 6156422176 License #358175 Listed on: 11/06/2025
Home Details
Home Type
- Single Family
Est. Annual Taxes
- $2,262
Year Built
- Built in 2025
HOA Fees
- $53 Monthly HOA Fees
Parking
- 2 Car Attached Garage
- Front Facing Garage
- Driveway
Home Design
- Brick Exterior Construction
- Asphalt Roof
- Vinyl Siding
Interior Spaces
- 2,816 Sq Ft Home
- Property has 2 Levels
- Open Floorplan
- Ceiling Fan
- Entrance Foyer
- Combination Dining and Living Room
- Fire and Smoke Detector
- Washer and Electric Dryer Hookup
Kitchen
- Microwave
- Dishwasher
- Stainless Steel Appliances
- Kitchen Island
- Disposal
Flooring
- Wood
- Carpet
- Tile
- Vinyl
Bedrooms and Bathrooms
- 5 Bedrooms | 1 Main Level Bedroom
- Walk-In Closet
- 4 Full Bathrooms
- Double Vanity
Outdoor Features
- Patio
Schools
- Howard Elementary School
- Joe Shafer Middle School
- Gallatin Senior High School
Utilities
- Central Heating and Cooling System
- Heating System Uses Natural Gas
- Underground Utilities
Listing and Financial Details
- Tax Lot 197
Community Details
Overview
- $400 One-Time Secondary Association Fee
- Langford Farms Subdivision
Recreation
- Trails
Map
Home Values in the Area
Average Home Value in this Area
Property History
| Date | Event | Price | List to Sale | Price per Sq Ft |
|---|---|---|---|---|
| 11/06/2025 11/06/25 | Pending | -- | -- | -- |
| 11/06/2025 11/06/25 | For Sale | $496,420 | -- | $176 / Sq Ft |
Source: Realtracs
MLS Number: 3041672
- 422 Duchess Blvd
- 426 Duchess Blvd
- 418 Duchess Blvd
- 414 Duchess Blvd
- 423 Duchess Blvd
- 427 Duchess Blvd
- 604 Phoebe Way
- 419 Duchess Blvd
- 431 Duchess Blvd
- 415 Duchess Blvd
- 435 Duchess Blvd
- 411 Duchess Blvd
- 443 Duchess Blvd
- 605 Phoebe Way
- 609 Phoebe Way
- 615 Phoebe Way
- 515 Leeland Ct
- 1763 Duchess Blvd
- 2259 Duchess Blvd
- 1645 Duchess Blvd
