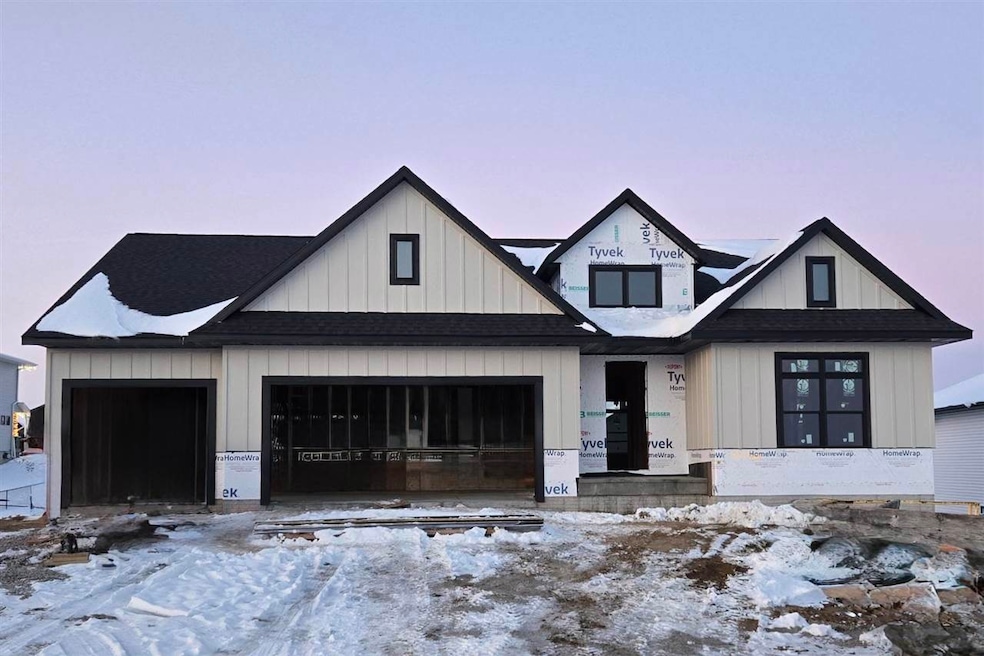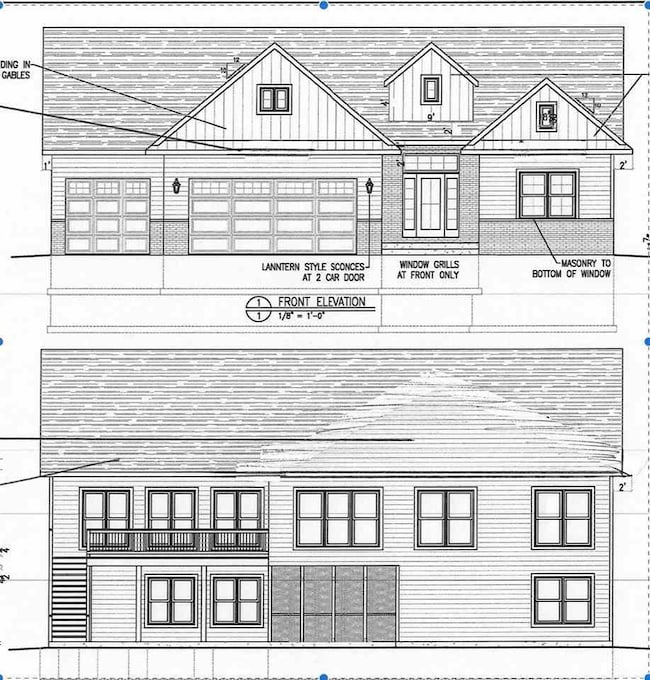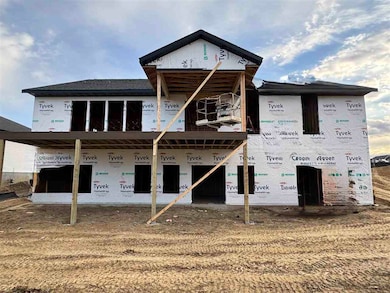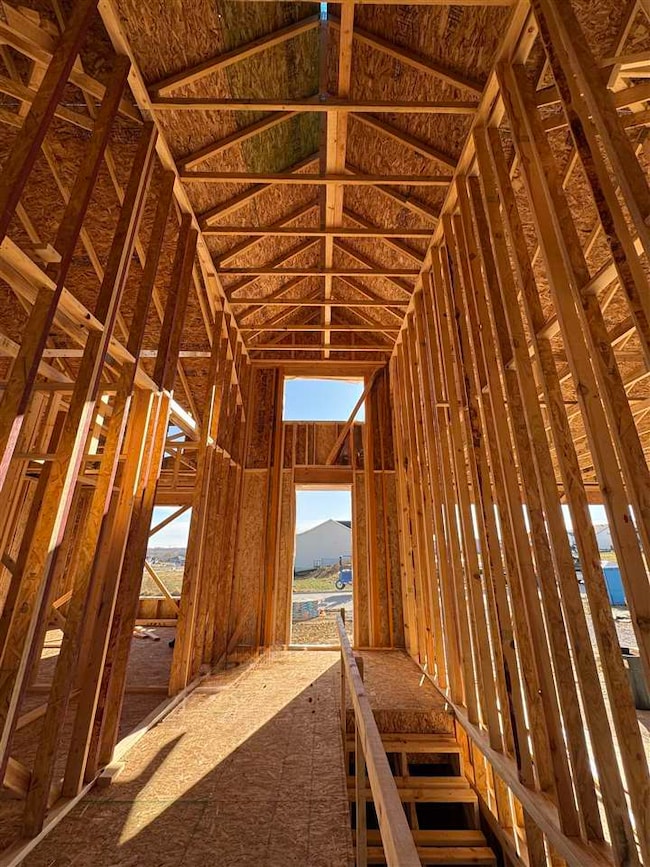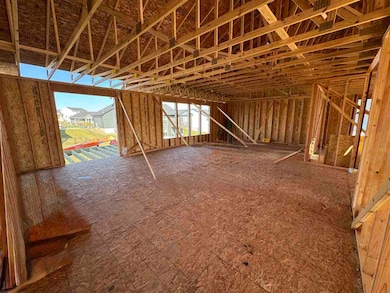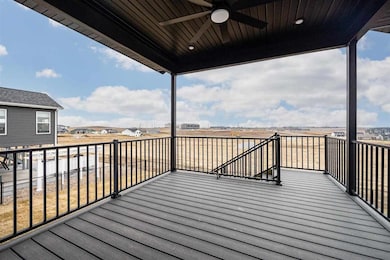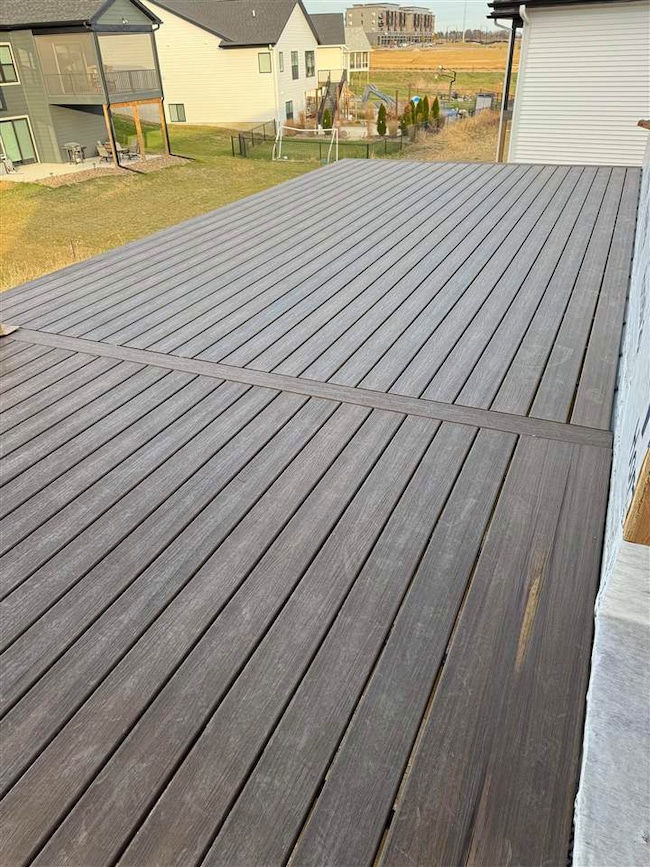616 Rock Ridge Rd Tiffin, IA 52340
Estimated payment $5,357/month
Highlights
- New Construction
- Deck
- Recreation Room
- Reverse Osmosis System
- Living Room with Fireplace
- Vaulted Ceiling
About This Home
Clear Creek Custom is building another beautiful home! This amazing 5 bed, 3 full bath, walk-out-ranch sits on a great lot in the heart of Tiffin. Open floor plan, high ceilings, 9' LL ceilings, designer finishes, vinyl plank, black stainless appliances, washer/dryer included, quartz tops throughout, tile splash in kitchen & LL bar, white cabs, white trim, under cab & in closets led lighting, huge sit-at island, full laundry drop zone w/custom cubbies off kitchen, gas range, 3 gas fireplaces with stone surrounds, main floor, LL & outdoors, generous LL living room, walkout to large patio with fireplace, tv wall and an amazing Colorado feel, LL has wet bar with refrigerator/freezer, large storage/utility room, high efficiency HVAC, RO water system, water softener included, oversized 3 car garage with fashion garage doors, covered deck with maintenance free TREX decking, screened in deck up, open grilling deck with gas service. Primary has large walk-in-closet, pocket doors, tiled shower rain head & glass door & double vanity. Vinyl siding, black roof, black fixtures, plumbing fixtures, hardware. 8' tall front door, Ring doorbell, soffit outlets that can allow cameras. This home will be absolutely beautiful & intended completion is scheduled for late spring 2026. Some photos of framing stage 12/4/2025. Updated weekly! Must See!!
Home Details
Home Type
- Single Family
Year Built
- Built in 2025 | New Construction
Lot Details
- 10,019 Sq Ft Lot
- Lot Dimensions are 80 x 125
- Level Lot
Parking
- 3 Parking Spaces
Home Design
- Ranch Style House
- Brick or Stone Mason
- Poured Concrete
- Frame Construction
Interior Spaces
- Wet Bar
- Vaulted Ceiling
- Ceiling Fan
- Factory Built Fireplace
- Gas Fireplace
- Great Room
- Family Room Downstairs
- Living Room with Fireplace
- 3 Fireplaces
- Dining Room
- Open Floorplan
- Recreation Room
- Screened Porch
Kitchen
- Oven or Range
- Microwave
- Plumbed For Ice Maker
- Dishwasher
- Kitchen Island
- Reverse Osmosis System
Bedrooms and Bathrooms
- 5 Bedrooms | 3 Main Level Bedrooms
Laundry
- Laundry Room
- Laundry on main level
- Laundry in Kitchen
- Dryer
- Washer
Finished Basement
- Walk-Out Basement
- Basement Fills Entire Space Under The House
- Sump Pump
Outdoor Features
- Deck
- Patio
- Outdoor Gas Grill
Location
- Property is near schools
- Property is near shops
Schools
- Clear Creek Elementary And Middle School
- Clear Creek High School
Utilities
- Forced Air Heating and Cooling System
- Heating System Uses Gas
- Water Heater
- Water Softener is Owned
- Internet Available
- Cable TV Available
Additional Features
- Stepless Entry
- Energy-Efficient Appliances
Community Details
- Built by Clear Creek Custom LLC
- Park Place Part 8 Subdivision
- The community has rules related to allowing live work
Listing and Financial Details
- Assessor Parcel Number 0622364006
Map
Home Values in the Area
Average Home Value in this Area
Property History
| Date | Event | Price | List to Sale | Price per Sq Ft |
|---|---|---|---|---|
| 11/01/2025 11/01/25 | For Sale | $857,900 | -- | $242 / Sq Ft |
Source: Iowa City Area Association of REALTORS®
MLS Number: 202506754
- Lot 40 Park Place Part 8 Unit 604 Rock Ridge Rd
- Lot 55 Park Place Part 8 Unit 639 Rock Ridge Rd
- 620 Rock Ridge Rd
- 632 Rock Ridge Rd
- 652 Rock Ridge Rd
- 635 Rock Ridge Rd
- 624 Rock Ridge Rd
- 636 Rock Ridge Rd
- Lot 53 Park Place Part 8 Unit 647 Rock Ridge Rd
- Lot 78 Park Place Part 8 Unit 817 Rock Ridge Ct
- Lot 75 Park Place Part 8 Unit 812 Rock Ridge Ct
- 702 Lakeview Ct
- 700 Lakeview Ct
- Lot 81 Park Place Part 8 Unit 805 Rock Ridge Ct
- Lot 77 Park Place Part 8 Unit 821 Rock Ridge Ct
- Lot 76 Park Place Part 8 Unit 816 Rock Ridge Ct
- 1700 Green Oak Pass
- Lot 79 Park Place Part 8 Unit 813 Rock Ridge Ct
- Lot 54 Park Place Part 8 Unit 643 Rock Ridge Rd
- 1700 Green Oak Cir
- 622 Catherine Dr
- 625 Catherine Dr
- 1439 Boardwalk Ave
- 1111 Parkside St
- 1351 Aster Dr
- 1100 Andersen Place
- 1163 Baltic Ave
- 709 E Bear Dr
- 533 E Goldfinch Dr
- 2006 Croell Ave
- 523 Potter St
- 523 Kimberlite St Unit 523
- 1422 Ruth Ave
- 500 Hunt Club Dr
- 3701 2nd St
- 200 Village Dr
- 1050 S Jones Blvd
- 2863 Spring Rose Cir Unit 211
- 2863 Spring Rose Cir Unit 211
- 3231 Redhawk St
