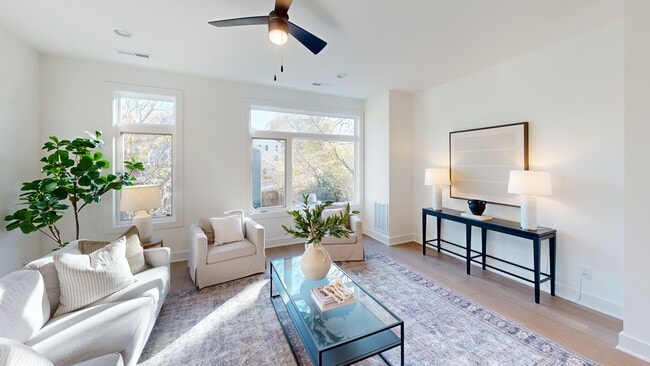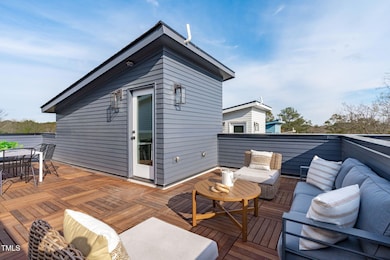
616 Rocky Knob Ct Raleigh, NC 27610
South Park NeighborhoodEstimated payment $4,014/month
Highlights
- Under Construction
- Open Floorplan
- Contemporary Architecture
- Fuller Elementary Rated A-
- Deck
- 4-minute walk to Junious N. Sorrell Park
About This Home
Your solar-ready rooftop is raising the bar even higher with thousands in savings - but only if you come home to City Hike before the end of the year! Time is running out to pocket up to $20,000 in exclusive buyer incentives on select designer homes. City Hike is not just a DTR community; it is a smarter way to live Downtown. This modern, now move-in-ready, collection delivers twelve turnkey townhomes roughly five minutes from Raleigh's vibrant city core. Each four-bedroom, four-bath layout spans 2,177 SQ FT across three sun-soaked levels, giving you a full suite on every floor, space to spread out, and the flexibility to live, work, and recharge on your terms. Plus, every home includes a commuter-friendly one-car garage and a private rooftop patio perfect for formal hosting or casual hangs. Better yet, these rooftops are solar-ready and Tesla Powerwall compatible, so you can harness energy, lower monthly bills, and lock in peace of mind. With validation from Southern Energy Management and rebate programs designed to reward eco-minded buyers, your investment works harder for you every single day. Inside, oversized windows and thoughtful layouts prioritize light and livability with loads of upgraded features to love while you unplug. Outside, woodland neighbors, nearby greenway trails and John Chavis Park balance the buzz of city life with beautiful green space. But, when you are ready to plug in? DTR's best bars, boutiques, and bites are just a quick stroll or ride away. Green, clean, and oh-so pristine — City Hike pioneers a new perspective on high-performance, low-maintenance Oak City living. The only thing missing is you!
Townhouse Details
Home Type
- Townhome
Year Built
- Built in 2024 | Under Construction
Lot Details
- 1,307 Sq Ft Lot
- Lot Dimensions are 19x69x19x69
- Property fronts an easement
- End Unit
- No Units Located Below
- No Unit Above or Below
- 1 Common Wall
- Landscaped
HOA Fees
- $225 Monthly HOA Fees
Parking
- 1 Car Attached Garage
- Front Facing Garage
- Tandem Parking
- Private Driveway
Home Design
- Contemporary Architecture
- Modernist Architecture
- Modern Architecture
- Slab Foundation
- Frame Construction
- Rubber Roof
Interior Spaces
- 2,300 Sq Ft Home
- 3-Story Property
- Open Floorplan
- Smooth Ceilings
- Mud Room
- Entrance Foyer
- Living Room
- Combination Kitchen and Dining Room
- Storage
Kitchen
- Self-Cleaning Oven
- Electric Range
- Microwave
- Plumbed For Ice Maker
- Dishwasher
- Stainless Steel Appliances
- Kitchen Island
- Quartz Countertops
Flooring
- Wood
- Carpet
- Tile
Bedrooms and Bathrooms
- 4 Bedrooms
- Main Floor Bedroom
- Primary bedroom located on third floor
- Walk-In Closet
- 4 Full Bathrooms
- Double Vanity
- Bathtub with Shower
- Shower Only
- Walk-in Shower
Laundry
- Laundry Room
- Laundry on upper level
- Washer and Electric Dryer Hookup
Home Security
Outdoor Features
- Deck
- Covered Patio or Porch
Schools
- Fuller Elementary School
- Carnage Middle School
- Broughton High School
Utilities
- Forced Air Zoned Heating and Cooling System
- Heat Pump System
Listing and Financial Details
- Assessor Parcel Number 1703934988
Community Details
Overview
- Association fees include ground maintenance, maintenance structure, road maintenance, storm water maintenance
- City Hike Townhome HOA, Phone Number (919) 878-8787
- Built by Concept 8, LLC
- City Hike Townhomes Subdivision
- Maintained Community
Security
- Resident Manager or Management On Site
- Fire and Smoke Detector
Matterport 3D Tour
Floorplans
Map
Home Values in the Area
Average Home Value in this Area
Tax History
| Year | Tax Paid | Tax Assessment Tax Assessment Total Assessment is a certain percentage of the fair market value that is determined by local assessors to be the total taxable value of land and additions on the property. | Land | Improvement |
|---|---|---|---|---|
| 2025 | $4,426 | $597,845 | $100,000 | $497,845 |
| 2024 | $869 | $100,000 | $100,000 | $0 |
Property History
| Date | Event | Price | List to Sale | Price per Sq Ft |
|---|---|---|---|---|
| 12/05/2025 12/05/25 | For Sale | $650,000 | -- | $283 / Sq Ft |
About the Listing Agent

Chappell has been one of the leading independent real estate firms in the Triangle. Led by top Triangle real estate broker and developer Johnny Chappell, the team has become closely associated with contemporary, new-construction development, and represents hundreds of buyers and sellers throughout the region. This expert team notably launched and represented multiple award-winning properties throughout the Triangle – including the Clark Townhomes in The Village District and West + Lenoir in
Johnny's Other Listings
Source: Doorify MLS
MLS Number: 10136153
APN: 1703.16-93-4988-000
- 614 Rocky Knob Ct
- 525 Bragg St
- 610 Rocky Knob Ct
- 600 Rocky Knob Ct
- 521 Bragg St
- 528 Bragg St
- 528 1/2 Bragg St
- 1313 Garner Rd Unit 102
- 1313 Garner Rd Unit 101
- 1213 S Bloodworth St
- 515 Hoke St Unit A
- 708 Mcmakin St
- 513 Hoke St
- 324 Bragg St
- 620 Walnut Heights Dr Unit 103
- 1317 Garner Rd Unit 101
- 410 Bledsoe Ave
- 603 Bragg St
- 309 Bragg St
- 1023 Holmes St
- 1107 Garner Rd
- 1106 Garner Rd Unit D
- 1106 Garner Rd Unit A
- 1106 Garner Rd Unit B
- 1106 Garner Rd Unit C
- 1015 Holmes St
- 1412 Sawyer Rd Unit 101
- 509 Hoke St
- 804-817 Mcmakin St
- 1206 Coach Sta Aly
- 1202 Coach Station Aly Unit 201
- 1206 Coach Station Aly
- 1435 Garner Rd
- 1259 Shaw View Aly Unit 101
- 1247 Shaw View Aly Unit 201
- 1251 Shaw View Aly Unit 101
- 1245 S Blount St Unit 201
- 1133 S State St
- 300 Worth St
- 1300 S State St Unit B





