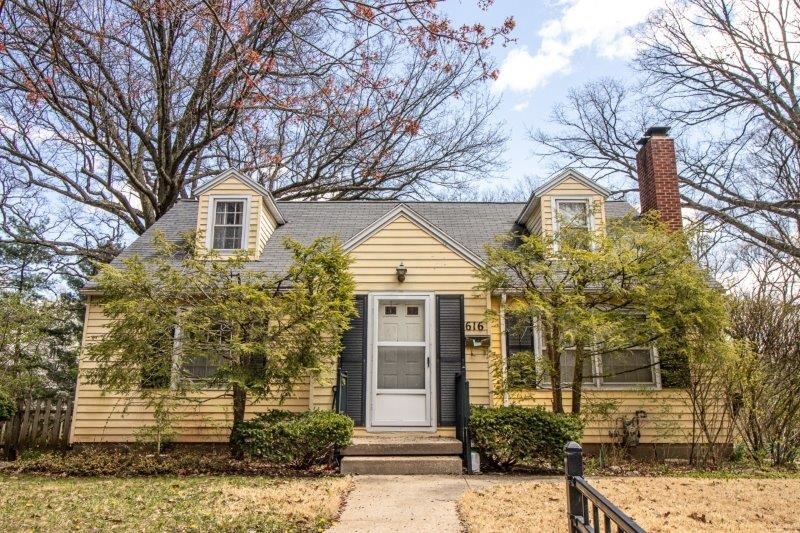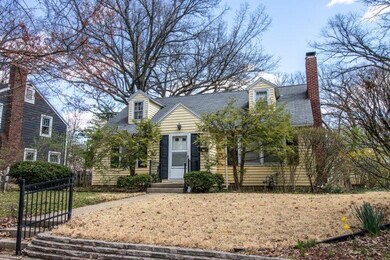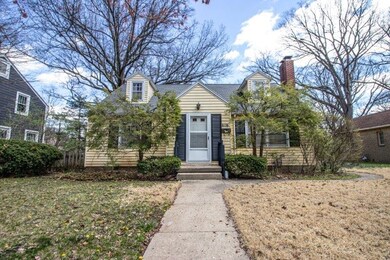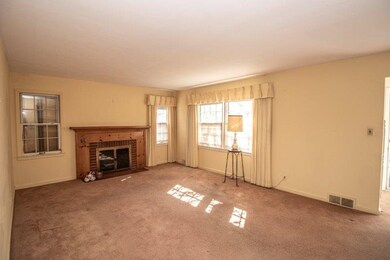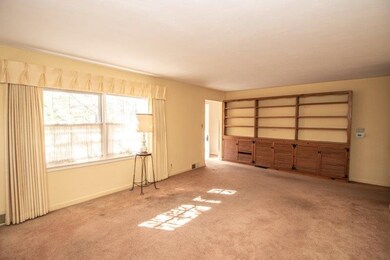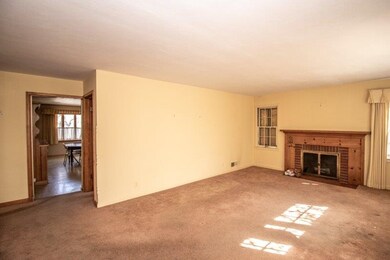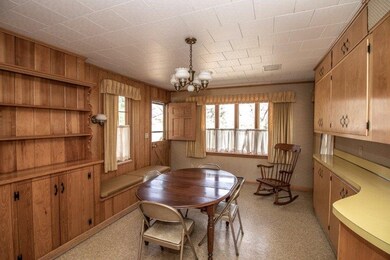
616 Rose St West Lafayette, IN 47906
Highlights
- Traditional Architecture
- Wood Flooring
- 2 Car Detached Garage
- West Lafayette Intermediate School Rated A+
- Workshop
- Utility Sink
About This Home
As of February 2025Nice bungalow home on a beautiful West Lafayette street. This well established neighborhood has tree lined streets, walking distance to West Lafayette schools, Purdue and Happy Hollow Park. The same family lived in this home for 62 years and its now ready for new owners. The home needs updating, but its a sold well built home. The home boast 5 bedrooms, genuine hardwood flooring; under carpet too, charming large eat-in kitchen with nice cabinetry, wood burning fireplace, built-in book cases in great room, retro tile in baths, 2nd floor has loft area and 3 bedrooms. The finished basement has numerous possibilities. The private back patio is great outdoor space. The 2 plus car garage and driveway is off Terry Lane. The roof is 9 years old, furnace in 11/2009. This is an Estate. Home is being sold in its AS IS condition; inspections are welcome.
Last Buyer's Agent
Ronda Stocks
Nexus Realty Group
Home Details
Home Type
- Single Family
Est. Annual Taxes
- $2,463
Year Built
- Built in 1954
Lot Details
- 7,841 Sq Ft Lot
- Lot Dimensions are 58x133
- Level Lot
Parking
- 2 Car Detached Garage
- Garage Door Opener
- Driveway
- Off-Street Parking
Home Design
- Traditional Architecture
- Bungalow
- Shingle Roof
- Asphalt Roof
Interior Spaces
- 2-Story Property
- Built-in Bookshelves
- Woodwork
- Crown Molding
- Wood Burning Fireplace
- Double Pane Windows
- Living Room with Fireplace
- Workshop
- Fire and Smoke Detector
Kitchen
- Eat-In Kitchen
- Breakfast Bar
- Laminate Countertops
- Utility Sink
- Disposal
Flooring
- Wood
- Carpet
- Tile
- Vinyl
Bedrooms and Bathrooms
- 5 Bedrooms
- Bathtub with Shower
- Separate Shower
Finished Basement
- Basement Fills Entire Space Under The House
- Block Basement Construction
- 1 Bathroom in Basement
Eco-Friendly Details
- Energy-Efficient HVAC
- ENERGY STAR/Reflective Roof
Schools
- Happy Hollow/Cumberland Elementary School
- West Lafayette Middle School
- West Lafayette High School
Utilities
- Forced Air Heating and Cooling System
- High-Efficiency Furnace
- Heating System Uses Gas
- Cable TV Available
Additional Features
- Patio
- Suburban Location
Community Details
- Community Playground
Listing and Financial Details
- Assessor Parcel Number 79-07-17-378-005.000-026
Ownership History
Purchase Details
Home Financials for this Owner
Home Financials are based on the most recent Mortgage that was taken out on this home.Purchase Details
Home Financials for this Owner
Home Financials are based on the most recent Mortgage that was taken out on this home.Similar Homes in West Lafayette, IN
Home Values in the Area
Average Home Value in this Area
Purchase History
| Date | Type | Sale Price | Title Company |
|---|---|---|---|
| Warranty Deed | -- | Metropolitan Title | |
| Personal Reps Deed | -- | None Available |
Mortgage History
| Date | Status | Loan Amount | Loan Type |
|---|---|---|---|
| Open | $350,000 | Construction | |
| Previous Owner | $180,000 | New Conventional |
Property History
| Date | Event | Price | Change | Sq Ft Price |
|---|---|---|---|---|
| 02/13/2025 02/13/25 | Sold | $375,000 | +7.2% | $119 / Sq Ft |
| 02/02/2025 02/02/25 | Pending | -- | -- | -- |
| 02/01/2025 02/01/25 | For Sale | $349,900 | +55.5% | $111 / Sq Ft |
| 06/03/2020 06/03/20 | Sold | $225,000 | -4.3% | $72 / Sq Ft |
| 05/04/2020 05/04/20 | Pending | -- | -- | -- |
| 04/27/2020 04/27/20 | Price Changed | $235,000 | -9.6% | $75 / Sq Ft |
| 04/14/2020 04/14/20 | For Sale | $259,900 | -- | $83 / Sq Ft |
Tax History Compared to Growth
Tax History
| Year | Tax Paid | Tax Assessment Tax Assessment Total Assessment is a certain percentage of the fair market value that is determined by local assessors to be the total taxable value of land and additions on the property. | Land | Improvement |
|---|---|---|---|---|
| 2024 | $3,220 | $286,800 | $61,000 | $225,800 |
| 2023 | $3,220 | $272,200 | $61,000 | $211,200 |
| 2022 | $2,865 | $240,600 | $61,000 | $179,600 |
| 2021 | $2,590 | $218,400 | $61,000 | $157,400 |
| 2020 | $2,570 | $215,900 | $61,000 | $154,900 |
| 2019 | $2,463 | $207,300 | $61,000 | $146,300 |
| 2018 | $2,477 | $208,400 | $58,000 | $150,400 |
| 2017 | $2,437 | $205,200 | $58,000 | $147,200 |
| 2016 | $2,167 | $183,400 | $58,000 | $125,400 |
| 2014 | $2,048 | $176,200 | $58,000 | $118,200 |
| 2013 | $2,039 | $175,500 | $58,000 | $117,500 |
Agents Affiliated with this Home
-
Candace Bluestein
C
Seller's Agent in 2025
Candace Bluestein
Everything's Right Realty LLC
(516) 972-6985
33 Total Sales
-
Kelly Schreckengast
K
Seller's Agent in 2020
Kelly Schreckengast
F.C. Tucker/Shook
(765) 532-7163
132 Total Sales
-

Buyer's Agent in 2020
Ronda Stocks
Nexus Realty Group
Map
Source: Indiana Regional MLS
MLS Number: 202013059
APN: 79-07-17-378-005.000-026
- 845 Rose St
- 266 E Sunset Ln
- 1014 Happy Hollow Rd
- 1044 Happy Hollow Rd
- 400 Catherwood Dr Unit 4
- 420 Catherwood Dr Unit 3
- 320 Brown St Unit 615
- 1411 N Salisbury St
- 309 Highland Dr
- 312 Highland Dr
- 1500 N Grant St
- E 725 North St
- 649 N 7th St
- 502 Hillcrest Rd
- 1000 Hartford St
- 500 North St
- 511 N 7th St
- 645 Pawnee Park
- 1200 Hartford St
- 372 Pawnee Dr
