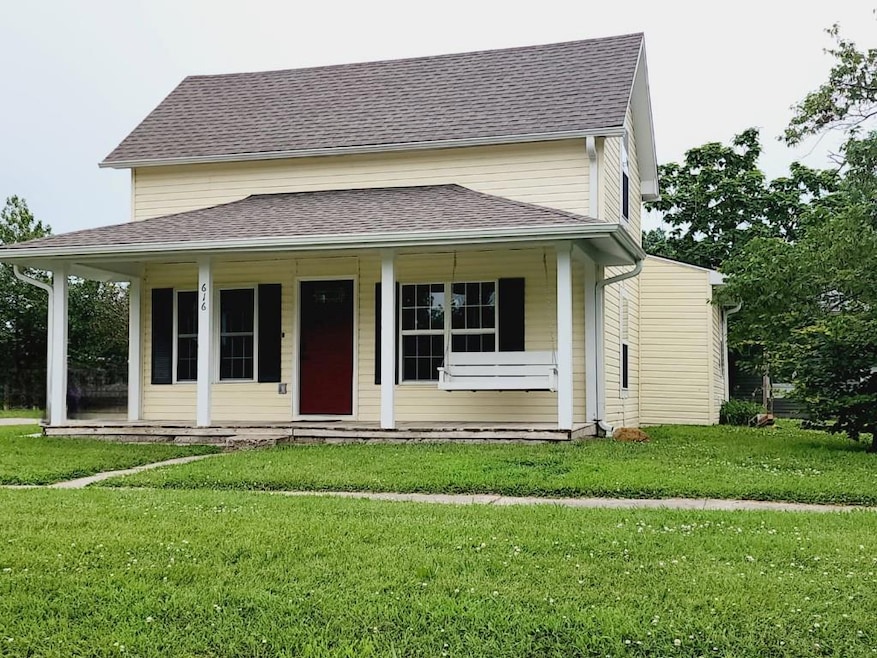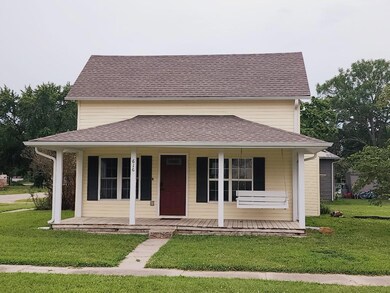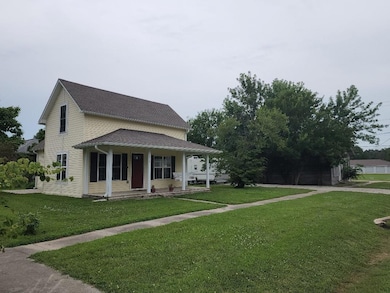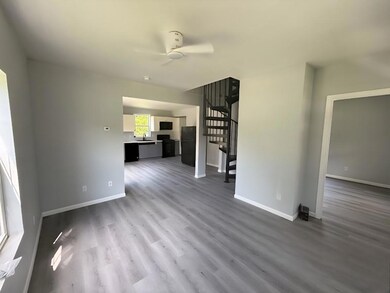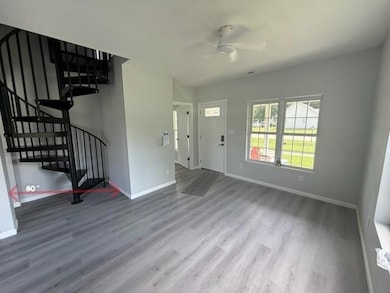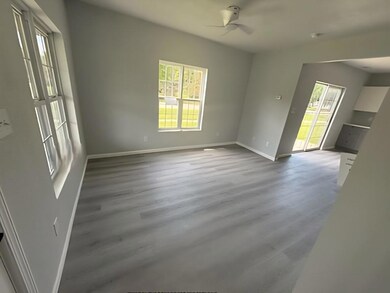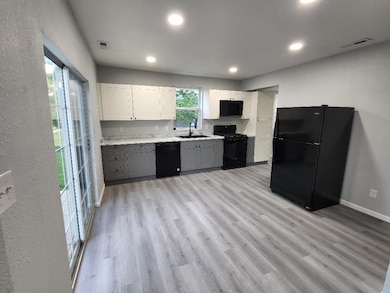616 S 7th St Burlington, KS 66839
Estimated payment $939/month
Highlights
- Traditional Architecture
- Corner Lot
- Cooling System Powered By Gas
- Wood Flooring
- No HOA
- Living Room
About This Home
Step into this stunning, newly-renovated 3-bedroom, 2-bathroom gem, perfectly situated on a spacious corner lot. From the brand-new roof to the stylish floors and everything in between, this home is ready to impress!
Open Concept Living: Experience the perfect balance of cozy and spacious. The living room flows seamlessly into a modern kitchen, designed for both comfort and entertaining.
Cooking Made Easy: Cook with ease in your brand-new kitchen, featuring sleek cabinets and top-of-the-line appliances that make every meal an event.
Relax in Style: The primary suite boasts a spacious walk-in closet. The spiral staircase takes you upstairs where you'll find two additional bedrooms and a second full bathroom providing plenty of space.
Endless Comforts: Say goodbye to cold showers! The tankless water heater ensures you can run the dishwasher, washing machine, and enjoy a long, relaxing shower -- all at once.
So Many Possibilities: Imagine what you can create, build, or store in the fantastic large outbuilding, (set up with its own address). The extra space opens up endless opportunities for hobbies, work, or storage!
Don't Forget Extra Storage: Additional storage space is available in the attic, perfect for keeping your home organized and clutter-free.
Make this house your home today! With every detail thoughtfully upgraded, this beauty won't stay on the market for long. Contact us for a private tour and fall in love at first sight!
Listing Agent
ListWithFreedom.com Inc Brokerage Phone: 561-888-1337 License #2023032163 Listed on: 07/25/2025
Home Details
Home Type
- Single Family
Est. Annual Taxes
- $189
Year Built
- Built in 1910
Lot Details
- 10,800 Sq Ft Lot
- Lot Dimensions are 120x90x120x90
- North Facing Home
- Corner Lot
- Paved or Partially Paved Lot
Parking
- Off-Street Parking
Home Design
- Traditional Architecture
- Composition Roof
- Vinyl Siding
Interior Spaces
- 921 Sq Ft Home
- 1.5-Story Property
- Living Room
- Crawl Space
- Dishwasher
- Washer
Flooring
- Wood
- Laminate
Bedrooms and Bathrooms
- 3 Bedrooms
- 2 Full Bathrooms
Schools
- Burlington Elementary School
- Burlington High School
Utilities
- Cooling System Powered By Gas
- Heating System Uses Natural Gas
Community Details
- No Home Owners Association
Listing and Financial Details
- Assessor Parcel Number 138-27-0-40-16-007.00-0
- $0 special tax assessment
Map
Home Values in the Area
Average Home Value in this Area
Tax History
| Year | Tax Paid | Tax Assessment Tax Assessment Total Assessment is a certain percentage of the fair market value that is determined by local assessors to be the total taxable value of land and additions on the property. | Land | Improvement |
|---|---|---|---|---|
| 2025 | $225 | $2,162 | $974 | $1,188 |
| 2024 | $2 | $1,802 | $974 | $828 |
| 2023 | $172 | $1,567 | $576 | $991 |
| 2022 | $143 | $1,493 | $576 | $917 |
| 2021 | $143 | $1,386 | $576 | $810 |
| 2020 | $143 | $1,337 | $576 | $761 |
| 2019 | $141 | $1,294 | $576 | $718 |
| 2018 | $174 | $1,432 | $506 | $926 |
| 2017 | $174 | $1,605 | $506 | $1,099 |
| 2016 | $175 | $1,598 | $476 | $1,122 |
| 2015 | -- | $1,666 | $450 | $1,216 |
| 2014 | -- | $1,622 | $450 | $1,172 |
Property History
| Date | Event | Price | List to Sale | Price per Sq Ft |
|---|---|---|---|---|
| 10/24/2025 10/24/25 | Price Changed | $174,750 | -2.8% | $190 / Sq Ft |
| 09/26/2025 09/26/25 | Price Changed | $179,750 | -2.8% | $195 / Sq Ft |
| 07/25/2025 07/25/25 | For Sale | $185,000 | -- | $201 / Sq Ft |
Purchase History
| Date | Type | Sale Price | Title Company |
|---|---|---|---|
| Quit Claim Deed | -- | -- | |
| Deed | $5,000 | -- |
Source: Heartland MLS
MLS Number: 2565547
APN: 138-27-0-40-16-007.00-0
- 702 S 8th St
- 809 Alleghaney St
- 416 S 6th St
- 406 S 6th St
- 0000 W Potomac St Unit Lots 10, 11
- 0000 W Potomac St Unit Lots 8,9
- 500 S 4th St
- 217 S 5th St
- 110 S 8th St
- 200 Neosho St
- 1015 Juniatta St
- 1316 Des Moines St
- 414 S 15th St
- 619 Elmwood Ln
- 603 N 3rd St
- 711 Conger Ave
- 814 Garrettson St
- 817 Wilson St
- 520 Sanders St
- 1 Burlingwood Ct
