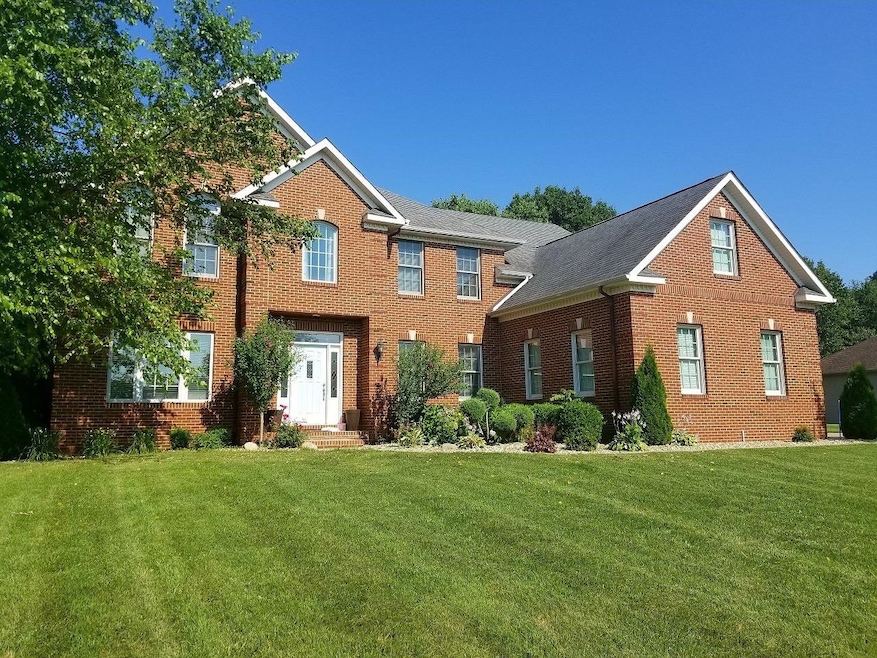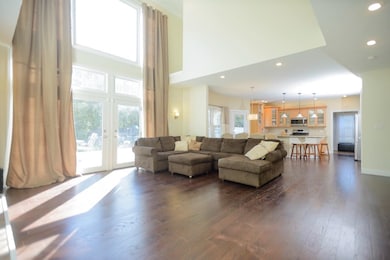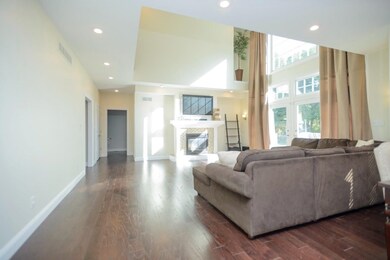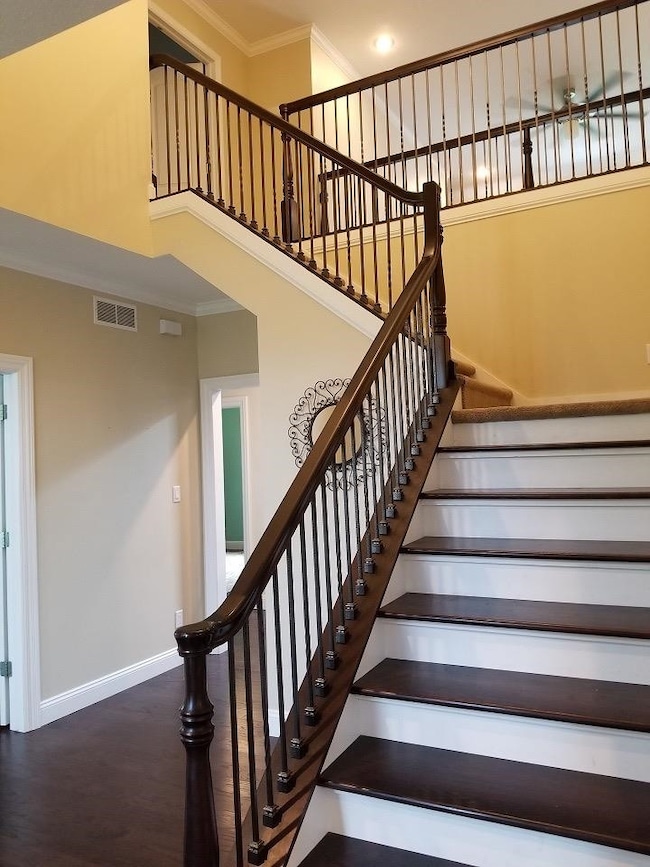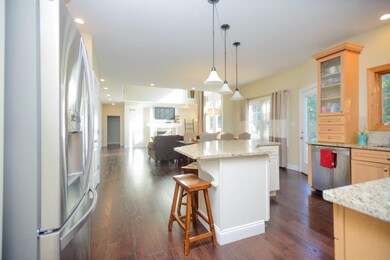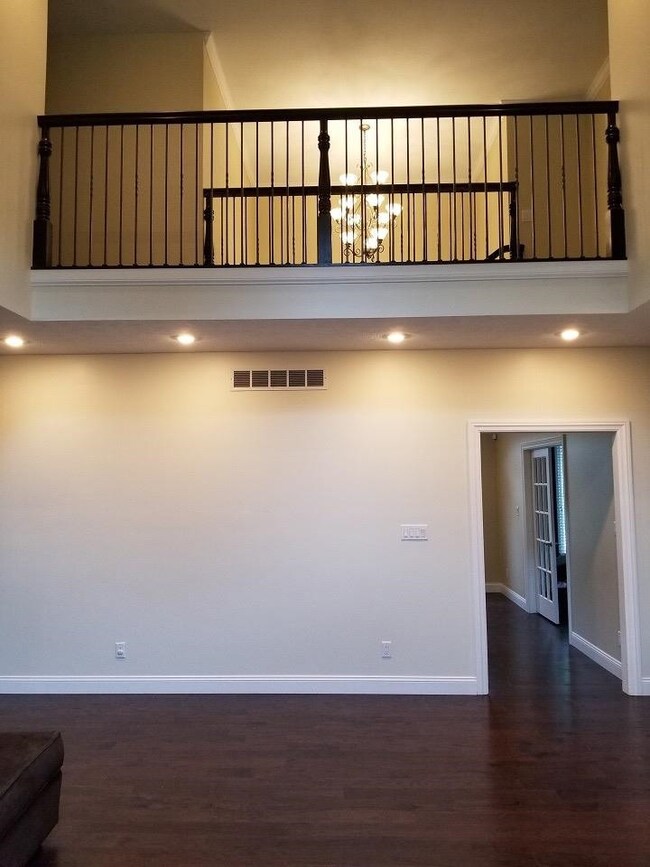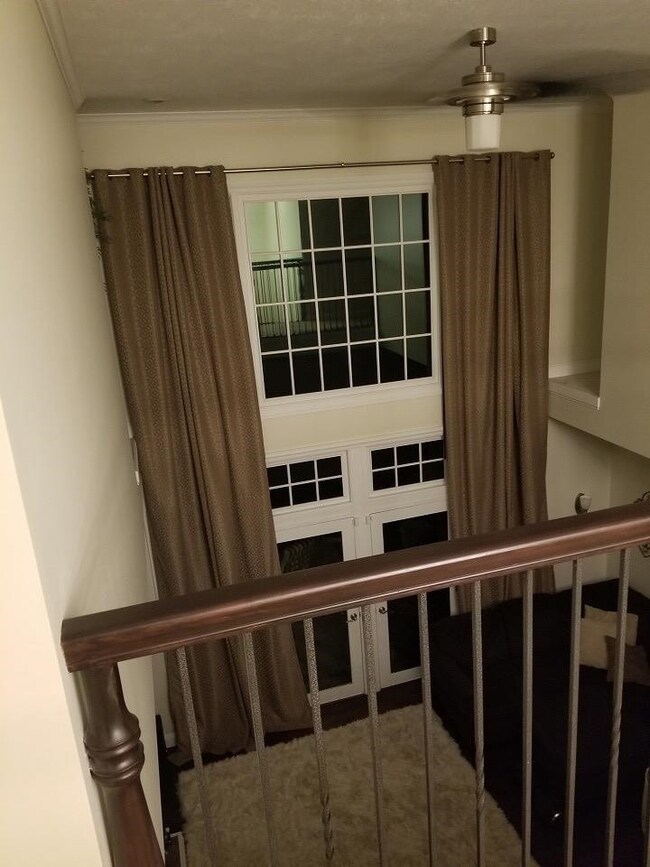
616 S Bray St New Carlisle, IN 46552
Highlights
- In Ground Pool
- No HOA
- 3 Car Attached Garage
- Wood Flooring
- Skylights
- Wet Bar
About This Home
As of March 2018Beautiful brick home on 1.23 acres in the New Prairie school district. This 5 bedroom, 3.5 bath, 3 car garage home has an additional room in basement that is used for a guest bedroom. Kitchen has custom cabinets, granite counter-tops, and a wet-bar. Main level has a den, office, and formal dining room. The master bedroom has 2 large walk-in closets, vaulted ceilings, and en-suite with a jacuzzi corner tub and tiled shower. This home has had many updates in the last 4 years including new hardwood floors throughout entire main level, ceramic tile in laundry area and basement, all new carpet and paint, complete basement remodel with bar and full bathroom, crown molding in basement bedroom, fireplace in great room, pool re-fiberglassed, new deck, concrete added to driveway, irrigation system, electric dog fence, and so much more. The fenced in back yard is beautifully landscaped with a fenced in, in-ground heated pool. You won't want to miss the opportunity to see home!
Last Agent to Sell the Property
Stephanie Ellett
REMAX County Wide 1st License #RB16000268 Listed on: 10/13/2017
Last Buyer's Agent
Non-Member Agent
Non-Member MLS Office
Home Details
Home Type
- Single Family
Est. Annual Taxes
- $4,249
Year Built
- Built in 2002
Lot Details
- 1.23 Acre Lot
- Lot Dimensions are 137x391
- Landscaped
Parking
- 3 Car Attached Garage
Home Design
- Brick Foundation
Interior Spaces
- 2-Story Property
- Wet Bar
- Skylights
- Great Room with Fireplace
- Living Room with Fireplace
- Home Security System
- Laundry on main level
- Basement
Flooring
- Wood
- Carpet
Bedrooms and Bathrooms
- 5 Bedrooms
Pool
- In Ground Pool
Utilities
- Forced Air Heating and Cooling System
- Heating System Uses Natural Gas
Listing and Financial Details
- Assessor Parcel Number 710134476011000018
Community Details
Overview
- No Home Owners Association
- Chapmans 5Th Add Subdivision
Amenities
- Community Storage Space
Ownership History
Purchase Details
Home Financials for this Owner
Home Financials are based on the most recent Mortgage that was taken out on this home.Purchase Details
Home Financials for this Owner
Home Financials are based on the most recent Mortgage that was taken out on this home.Purchase Details
Home Financials for this Owner
Home Financials are based on the most recent Mortgage that was taken out on this home.Purchase Details
Similar Homes in New Carlisle, IN
Home Values in the Area
Average Home Value in this Area
Purchase History
| Date | Type | Sale Price | Title Company |
|---|---|---|---|
| Warranty Deed | $509,000 | Fidelity National Title | |
| Warranty Deed | -- | Fidelity National Title | |
| Warranty Deed | -- | -- | |
| Warranty Deed | $208,250 | -- |
Mortgage History
| Date | Status | Loan Amount | Loan Type |
|---|---|---|---|
| Open | $100,000 | Credit Line Revolving | |
| Open | $375,000 | New Conventional | |
| Previous Owner | $370,000 | New Conventional | |
| Previous Owner | $384,930 | No Value Available | |
| Previous Owner | $30,000 | Stand Alone First | |
| Previous Owner | $265,050 | New Conventional | |
| Previous Owner | $52,274 | Future Advance Clause Open End Mortgage | |
| Previous Owner | $110,000 | Future Advance Clause Open End Mortgage |
Property History
| Date | Event | Price | Change | Sq Ft Price |
|---|---|---|---|---|
| 03/02/2018 03/02/18 | Sold | $427,700 | 0.0% | $76 / Sq Ft |
| 02/12/2018 02/12/18 | Pending | -- | -- | -- |
| 10/13/2017 10/13/17 | For Sale | $427,700 | +53.3% | $76 / Sq Ft |
| 02/20/2014 02/20/14 | Sold | $279,000 | -0.3% | $70 / Sq Ft |
| 01/28/2014 01/28/14 | Pending | -- | -- | -- |
| 01/13/2014 01/13/14 | For Sale | $279,900 | -- | $71 / Sq Ft |
Tax History Compared to Growth
Tax History
| Year | Tax Paid | Tax Assessment Tax Assessment Total Assessment is a certain percentage of the fair market value that is determined by local assessors to be the total taxable value of land and additions on the property. | Land | Improvement |
|---|---|---|---|---|
| 2024 | $6,380 | $548,900 | $95,500 | $453,400 |
| 2023 | $6,330 | $501,100 | $95,500 | $405,600 |
| 2022 | $5,809 | $483,000 | $95,500 | $387,500 |
| 2021 | $5,263 | $419,700 | $45,700 | $374,000 |
| 2020 | $4,923 | $390,900 | $42,600 | $348,300 |
| 2019 | $3,741 | $293,700 | $31,100 | $262,600 |
| 2018 | $4,449 | $297,700 | $30,200 | $267,500 |
| 2017 | $3,948 | $257,600 | $30,200 | $227,400 |
| 2016 | $4,299 | $261,400 | $30,200 | $231,200 |
| 2014 | $3,393 | $235,000 | $30,200 | $204,800 |
| 2013 | $6,215 | $238,300 | $30,100 | $208,200 |
Agents Affiliated with this Home
-
S
Seller's Agent in 2018
Stephanie Ellett
RE/MAX
-
N
Buyer's Agent in 2018
Non-Member Agent
Non-Member MLS Office
-
J
Seller's Agent in 2014
JoAnne Barcome
Milestone Realty, LLC
-
T
Buyer's Agent in 2014
Timothy Robinson
Action Realty of Northern IN
Map
Source: Northwest Indiana Association of REALTORS®
MLS Number: 424000
APN: 71-01-34-476-011.000-018
- 312 W Rigg St
- 508 S Filbert St
- 305 Hilltop Ct
- 305 Hill Top Ct
- 312 Tiger Ct Unit 8
- 415 Filbert St
- 410 S Filbert St
- 106 W Ben St
- 55232 Sundance Dr
- 33693 Woodmont Ridge Dr
- 321 W Michigan St
- 33811 Ferncrest Ct
- 750 W Michigan St
- 54760 County Line Rd
- 121 W Front St
- 116 Lavender Ct
- 33300 Early Rd
- 55420 Forest Cove Ct
- 55355 Suncrest Dr
- 55420 County Line Rd
