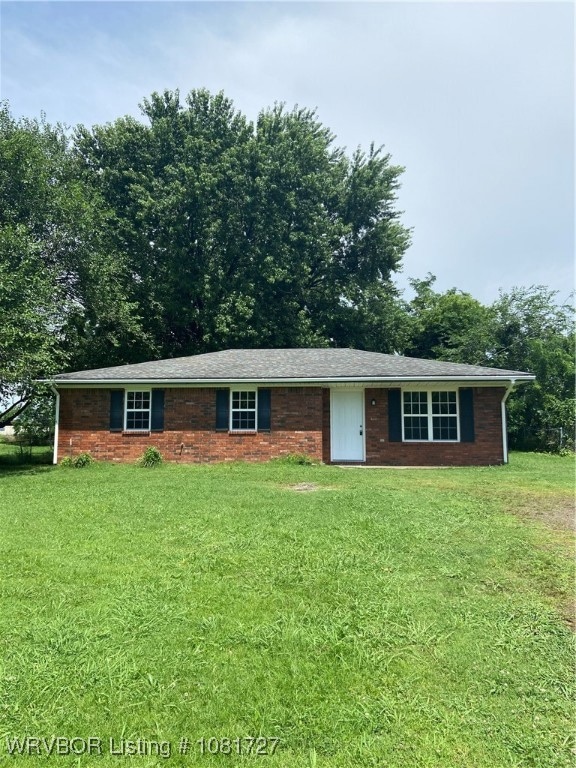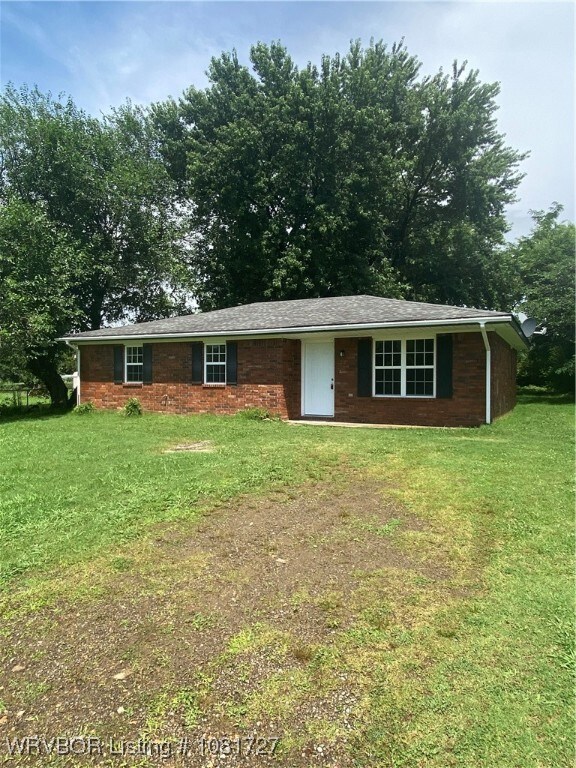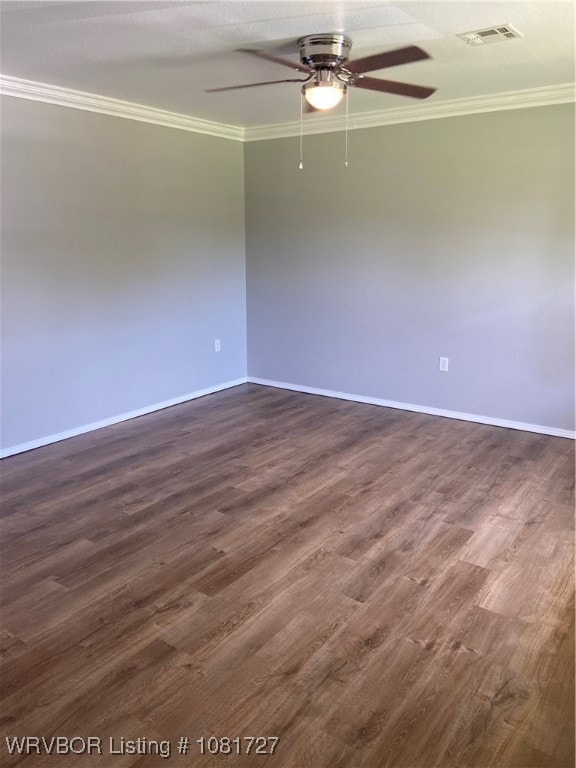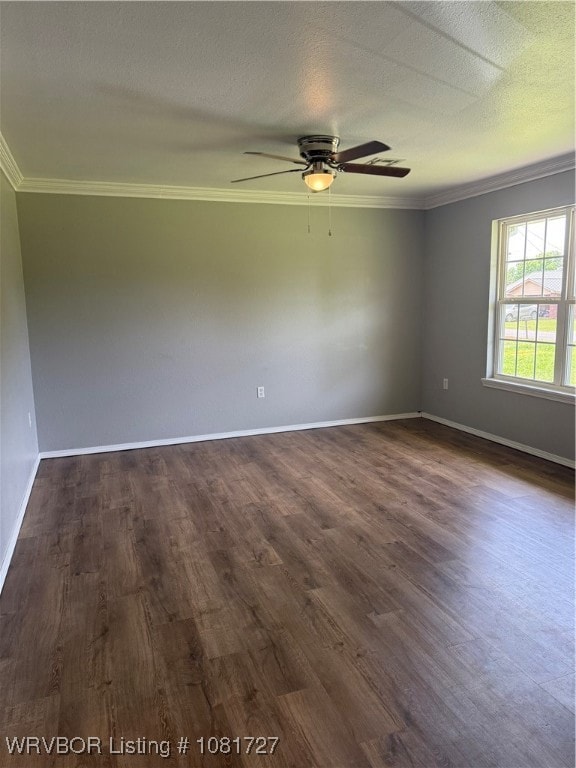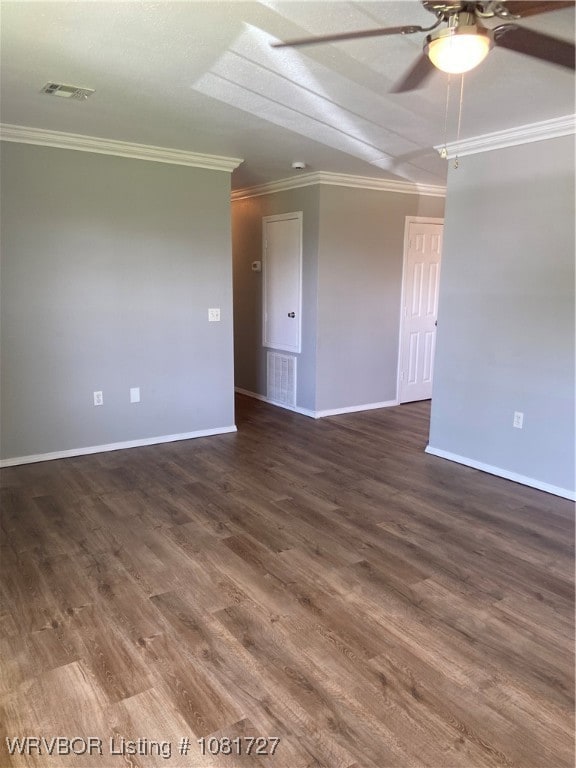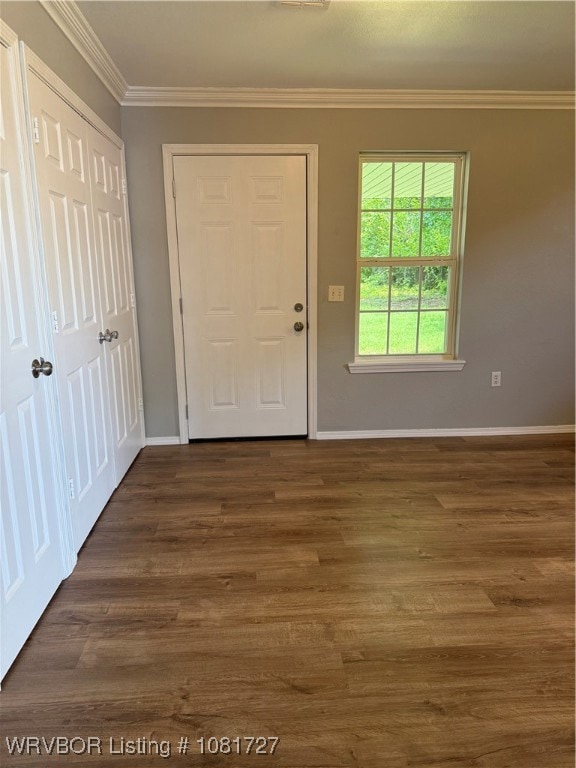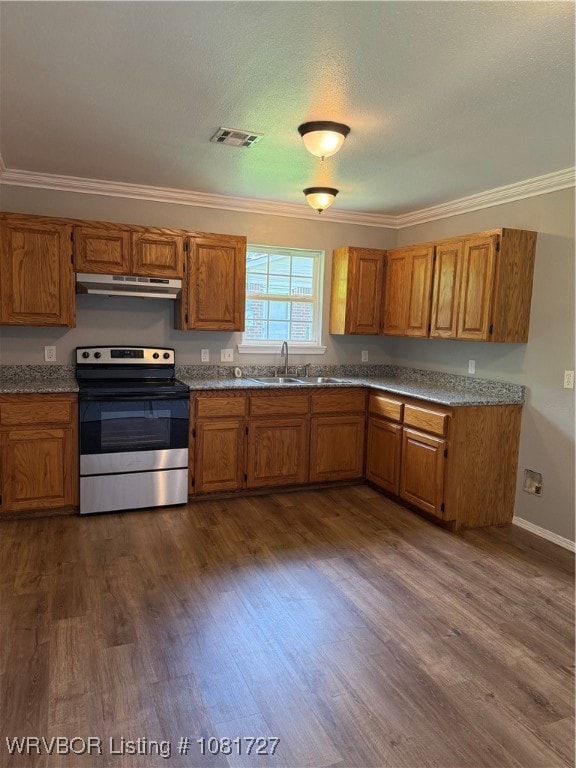Estimated payment $885/month
Total Views
9,047
3
Beds
2
Baths
1,213
Sq Ft
$127
Price per Sq Ft
Highlights
- Covered Patio or Porch
- Central Heating and Cooling System
- Carpet
- Brick or Stone Mason
- Ceiling Fan
- 1-Story Property
About This Home
This beautifully updated 3 bed 2 bath home features fresh paint throughout, new HVAC installed 2025, new flooring, covered back porch and a spacious fenced backyard. Close to town and less than 30 minutes to Fort Smith and Poteau. Move in ready; just waiting for you to make it home!
Home Details
Home Type
- Single Family
Est. Annual Taxes
- $886
Year Built
- Built in 2010
Lot Details
- 1,307 Sq Ft Lot
- Lot Dimensions are 89x140
- Chain Link Fence
- Cleared Lot
Parking
- Gravel Driveway
Home Design
- Brick or Stone Mason
- Slab Foundation
- Shingle Roof
- Architectural Shingle Roof
Interior Spaces
- 1,213 Sq Ft Home
- 1-Story Property
- Ceiling Fan
- Fire and Smoke Detector
- Washer and Electric Dryer Hookup
Kitchen
- Oven
- Range
Flooring
- Carpet
- Vinyl
Bedrooms and Bathrooms
- 3 Bedrooms
- 2 Full Bathrooms
Schools
- Spiro Elementary School
- Sprio Middle School
- Spiro High School
Utilities
- Central Heating and Cooling System
- Electric Water Heater
Additional Features
- Covered Patio or Porch
- City Lot
Community Details
- Spiro Main Town Subdivision
Listing and Financial Details
- Legal Lot and Block 8 / 74
- Assessor Parcel Number U001-00-074-000-0-004-00
Map
Create a Home Valuation Report for This Property
The Home Valuation Report is an in-depth analysis detailing your home's value as well as a comparison with similar homes in the area
Home Values in the Area
Average Home Value in this Area
Tax History
| Year | Tax Paid | Tax Assessment Tax Assessment Total Assessment is a certain percentage of the fair market value that is determined by local assessors to be the total taxable value of land and additions on the property. | Land | Improvement |
|---|---|---|---|---|
| 2025 | $886 | $10,394 | $605 | $9,789 |
| 2024 | $886 | $10,394 | $605 | $9,789 |
| 2023 | $886 | $9,428 | $605 | $8,823 |
| 2022 | $840 | $9,428 | $605 | $8,823 |
| 2021 | $844 | $9,428 | $605 | $8,823 |
| 2020 | $844 | $9,526 | $605 | $8,921 |
| 2019 | $941 | $10,090 | $605 | $9,485 |
| 2018 | $907 | $9,722 | $605 | $9,117 |
| 2017 | $941 | $9,856 | $605 | $9,251 |
| 2016 | $884 | $9,412 | $605 | $8,807 |
| 2015 | $774 | $8,964 | $605 | $8,359 |
| 2014 | $764 | $8,766 | $605 | $8,161 |
Source: Public Records
Property History
| Date | Event | Price | List to Sale | Price per Sq Ft |
|---|---|---|---|---|
| 10/15/2025 10/15/25 | Price Changed | $153,900 | -0.3% | $127 / Sq Ft |
| 09/05/2025 09/05/25 | Price Changed | $154,400 | -0.3% | $127 / Sq Ft |
| 06/14/2025 06/14/25 | For Sale | $154,900 | -- | $128 / Sq Ft |
Source: Western River Valley Board of REALTORS®
Purchase History
| Date | Type | Sale Price | Title Company |
|---|---|---|---|
| Quit Claim Deed | -- | None Available | |
| Warranty Deed | $124,000 | None Available | |
| Quit Claim Deed | -- | -- | |
| Quit Claim Deed | -- | -- |
Source: Public Records
Mortgage History
| Date | Status | Loan Amount | Loan Type |
|---|---|---|---|
| Previous Owner | $63,002 | Future Advance Clause Open End Mortgage |
Source: Public Records
Source: Western River Valley Board of REALTORS®
MLS Number: 1081727
APN: U001-00-074-000-0-004-00
Nearby Homes
- 514 SW 3rd St
- tbd W Broadway
- TBD US Highway 271
- 1000 W Broadway St
- 117 N Main St
- 322 SE 2nd St
- 324 SE 2nd St
- 219 N Beech St
- 1120 Choctaw
- 719 N Cherry St
- TBD Carrie Dr
- 0 Carrie Dr
- 709 Anne Dr
- 19679 Hilldale Ln
- TBD Aes Rd
- 23393 Cannery Rd
- TBD Tbd
- H590-31-10N- 26e-0-009-00
- 707 NE 6th St
- 18825 Leflore Dr
- 305 Faye Ave
- 305 Faye Ave
- 101 Countryside Way
- 803 Birch Way Unit 803 B
- 803 Birch Way Unit 803 A
- 612 Ridge Point Dr
- 320 Chateau Dr
- 1200 Fianna Pl Ct
- 1429 Willowbrook Cir
- 601 Cedar Ln
- 7114 Texas Rd
- 7500 Jenny Lind Rd
- 8817 S 28th St
- 2881 Oakview Rd
- 8500 S 28th St
- 1435 Brazil Ave
- 924 Quincy St
- 1863 Brazil Ave
- 3513 Glen Flora Way
- 5401 Jenny Lind Rd
