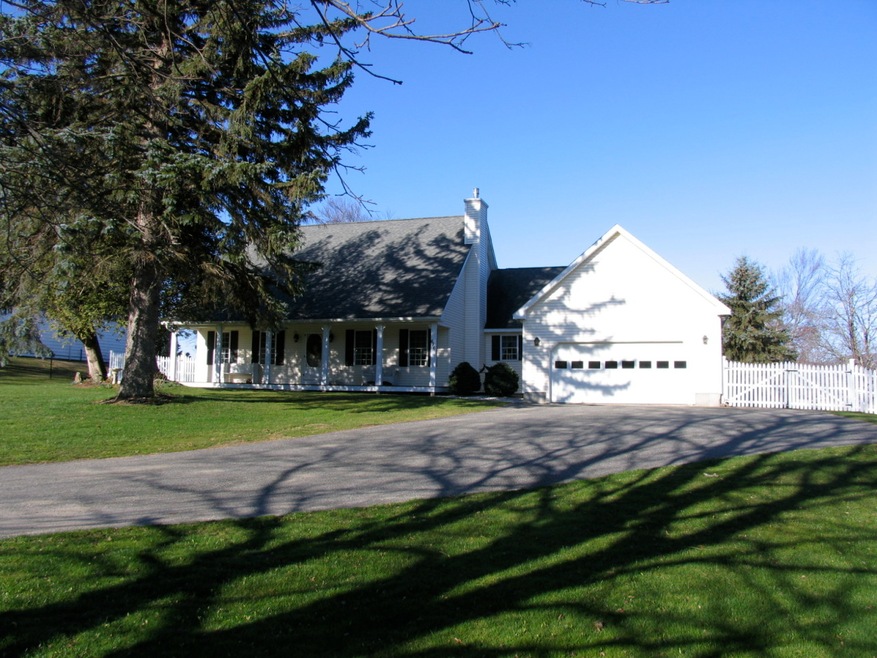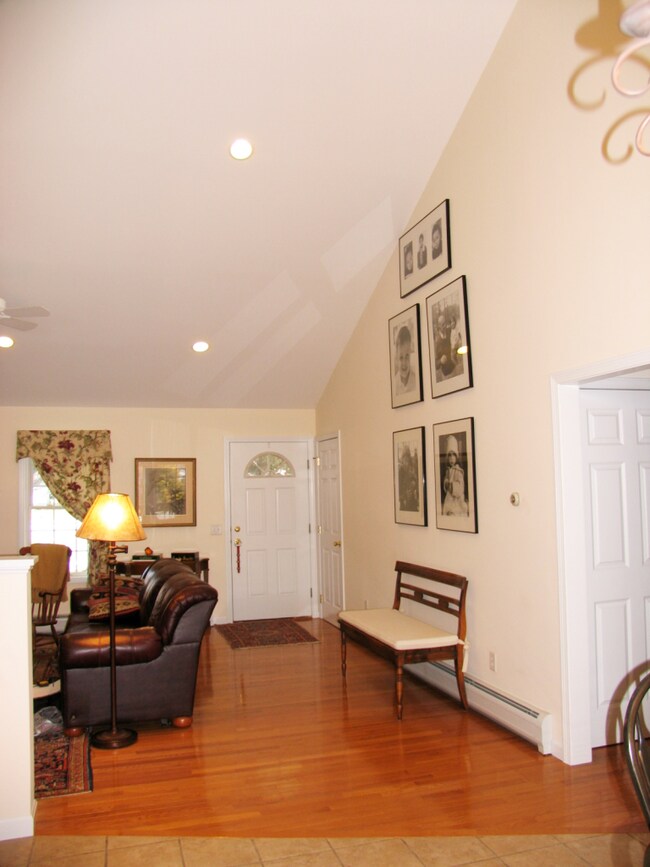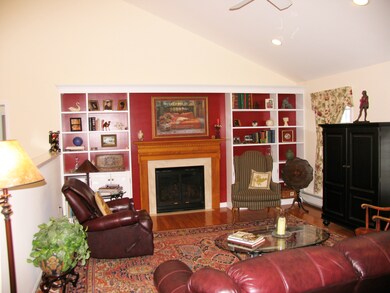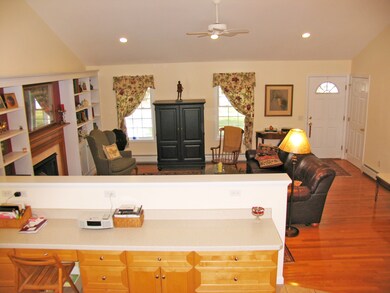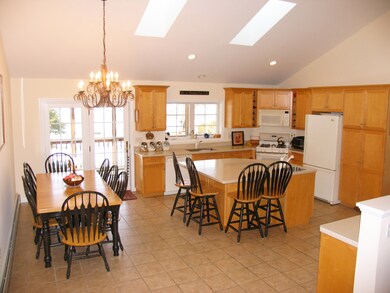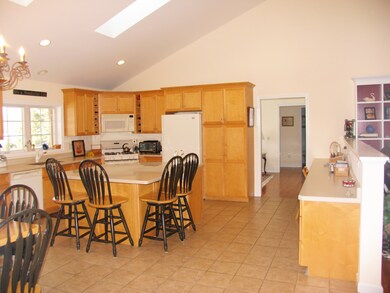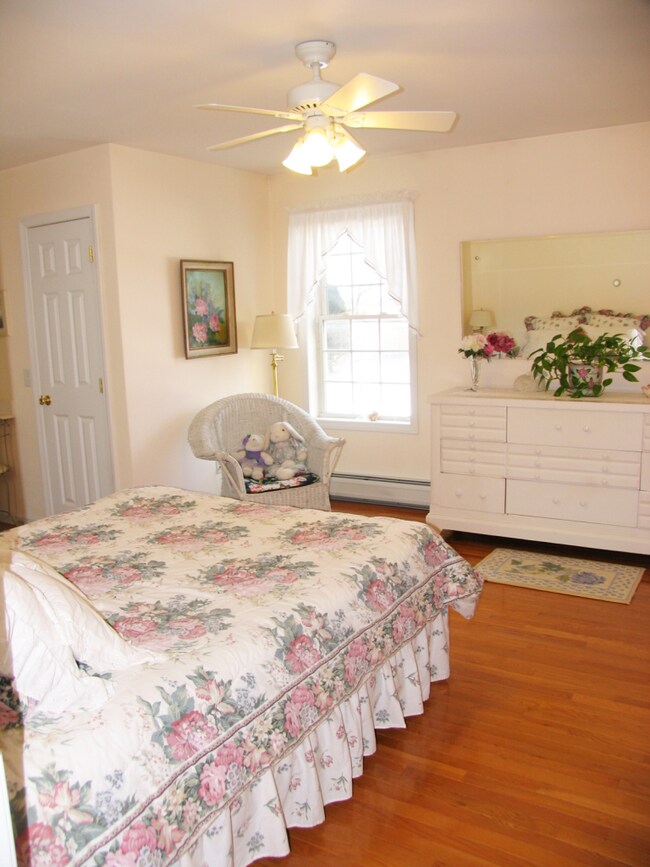
616 S Main St Lanesboro, MA 01237
Estimated Value: $555,000 - $1,026,000
Highlights
- Docks
- Access To Lake
- Waterfront
- Lanesborough Elementary School Rated A-
- Lake View
- Cape Cod Architecture
About This Home
As of November 2012This PONTOOSUC LAKEFRONT contemporary cape is in immaculate, move-in condition! Open floor plan great room with cathedral ceiling, skylights and gas fireplace. Extra large center island eat-in kitchen with direct access to the screened porch and great views to the nicely landscaped yard, lake and mountains to the west. All one floor living with master suite and separate guest wing.
Last Agent to Sell the Property
STONE HOUSE PROPERTIES, LLC License #126452 Listed on: 01/28/2012
Home Details
Home Type
- Single Family
Est. Annual Taxes
- $8,458
Year Built
- 2002
Lot Details
- Waterfront
- Landscaped
- Property is zoned Business
Property Views
- Lake
- Hills
Home Design
- Cape Cod Architecture
- Contemporary Architecture
- Wood Frame Construction
- Asphalt Shingled Roof
- Fiberglass Roof
- Vinyl Siding
Interior Spaces
- 2,333 Sq Ft Home
- Cathedral Ceiling
- Skylights
- Fireplace
- Insulated Windows
- Insulated Doors
Kitchen
- Range
- Dishwasher
Flooring
- Wood
- Ceramic Tile
Bedrooms and Bathrooms
- 3 Bedrooms
- Main Floor Bedroom
- Walk-In Closet
- Bathroom on Main Level
Unfinished Basement
- Partial Basement
- Interior Basement Entry
Parking
- 2 Car Attached Garage
- Automatic Garage Door Opener
Outdoor Features
- Access To Lake
- Docks
- Porch
Schools
- Lanesboro Elementary School
- Mount Greylock Reg. Middle School
- Mount Greylock Reg. High School
Utilities
- Zoned Heating and Cooling
- Hot Water Heating System
- Heating System Uses Natural Gas
- Natural Gas Water Heater
- Private Sewer
- Cable TV Available
Ownership History
Purchase Details
Purchase Details
Home Financials for this Owner
Home Financials are based on the most recent Mortgage that was taken out on this home.Similar Home in Lanesboro, MA
Home Values in the Area
Average Home Value in this Area
Purchase History
| Date | Buyer | Sale Price | Title Company |
|---|---|---|---|
| Thompson Jean E | -- | None Available | |
| Thompson Jeffrey B | $565,000 | -- |
Mortgage History
| Date | Status | Borrower | Loan Amount |
|---|---|---|---|
| Previous Owner | Massery Sonia M | $50,000 | |
| Previous Owner | Massery Sonia M | $125,000 | |
| Previous Owner | Massery Sonia M | $300,000 |
Property History
| Date | Event | Price | Change | Sq Ft Price |
|---|---|---|---|---|
| 11/01/2012 11/01/12 | Sold | $565,000 | -5.8% | $242 / Sq Ft |
| 10/03/2012 10/03/12 | Pending | -- | -- | -- |
| 01/28/2012 01/28/12 | For Sale | $599,900 | -- | $257 / Sq Ft |
Tax History Compared to Growth
Tax History
| Year | Tax Paid | Tax Assessment Tax Assessment Total Assessment is a certain percentage of the fair market value that is determined by local assessors to be the total taxable value of land and additions on the property. | Land | Improvement |
|---|---|---|---|---|
| 2025 | $14,836 | $886,800 | $341,500 | $545,300 |
| 2024 | $14,630 | $860,100 | $341,500 | $518,600 |
| 2023 | $13,231 | $748,800 | $296,900 | $451,900 |
| 2022 | $12,881 | $674,400 | $296,900 | $377,500 |
| 2021 | $12,604 | $621,500 | $269,800 | $351,700 |
| 2020 | $12,218 | $590,800 | $256,600 | $334,200 |
| 2019 | $13,205 | $583,500 | $249,300 | $334,200 |
| 2018 | $12,337 | $576,500 | $249,300 | $327,200 |
| 2017 | $11,120 | $532,300 | $220,000 | $312,300 |
| 2016 | $10,392 | $536,800 | $220,000 | $316,800 |
| 2015 | $10,266 | $540,900 | $220,000 | $320,900 |
Agents Affiliated with this Home
-
Randy Thunfors

Seller's Agent in 2012
Randy Thunfors
STONE HOUSE PROPERTIES, LLC
(413) 446-0725
37 Total Sales
Map
Source: Berkshire County Board of REALTORS®
MLS Number: 199367
APN: LANE-000116-000000-000024
- 0 Ocean St
- 20 Westchester Ave
- 78 Bull Hill Rd
- 10 Katherine St
- 0 Umbagog St
- 11 Bangor St
- 18 Lacona St
- 71 Miner Rd
- 140 Hancock Rd
- 19 Aspen Way
- 15 Cherry Hill Dr
- 15 Cherry Hill Dr Unit Lot 12
- 5 Aspen Way
- 5 Aspen Way Unit 17
- Lot 8-10 Partridge Rd
- Lot 5-7 Partridge Rd
- Lot 1-4 Partridge Rd
- Lot 39 Partridge Rd
- 211 Hancock Rd
- 9 Swan St
- 616 S Main St
- 620 S Main St
- 580 S Main St Unit 7
- 580 S Main St Unit 402
- 580 S Main St Unit 407
- 580 S Main St Unit 204
- 580 S Main St Unit 103
- 580 S Main St Unit 302
- 580 S Main St Unit 106
- 580 S Main St Unit 208
- 580 S Main St Unit 409
- 580 S Main St Unit 406
- 580 S Main St Unit 405
- 580 S Main St Unit 404
- 580 S Main St Unit 403
- 580 S Main St Unit 401
- 580 S Main St Unit 305
- 580 S Main St Unit 304
- 580 S Main St Unit 303
- 580 S Main St Unit 301
