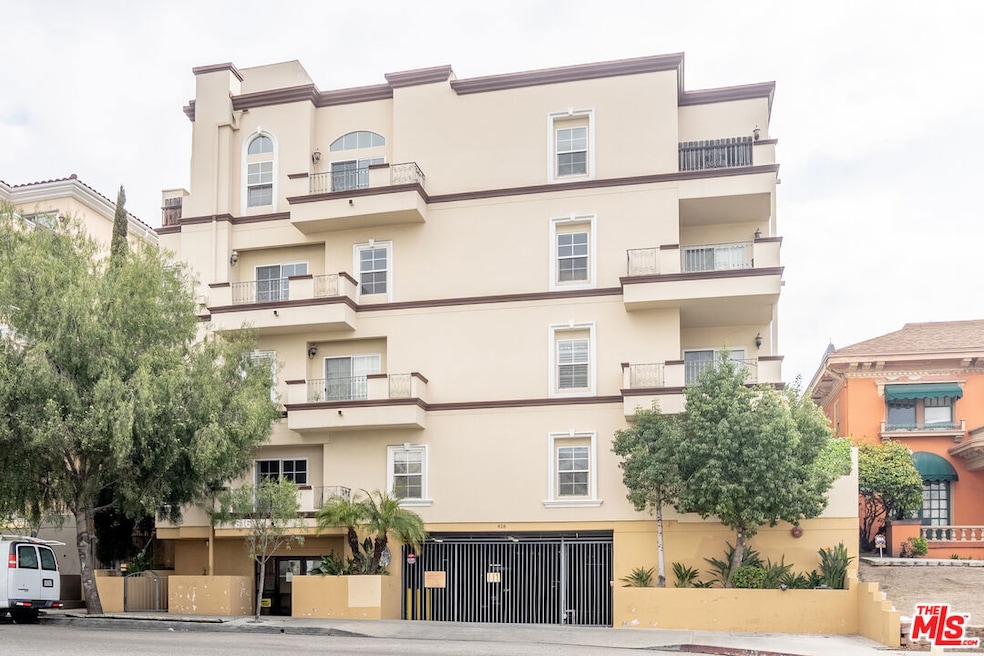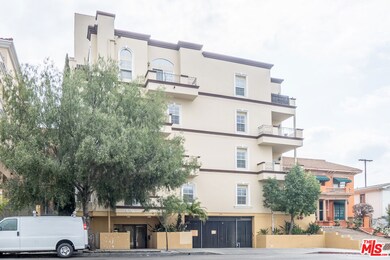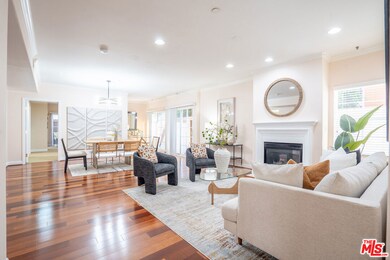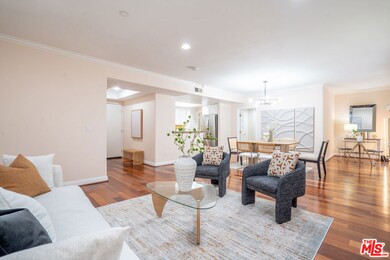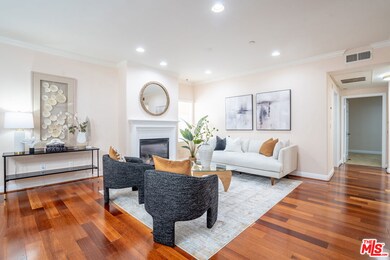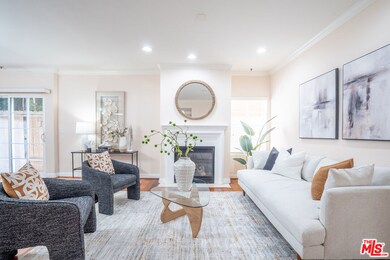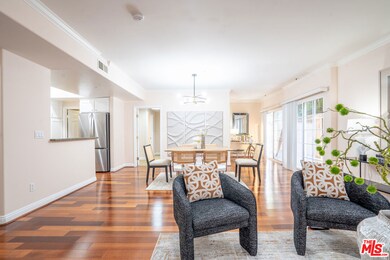616 S Wilton Place Unit 103 Los Angeles, CA 90005
Koreatown NeighborhoodHighlights
- Peek-A-Boo Views
- Wood Flooring
- End Unit
- Contemporary Architecture
- Main Floor Bedroom
- Granite Countertops
About This Home
Welcome to Wilton Manor, a luxurious condo community near Hancock Park and the heart of Korea-town. Unit 103 is a southeast-facing corner residence located on the quiet side of the building, away from 6th St and Wilton Pl, offering exceptional privacy and tranquility. This spacious unit features an open-concept layout with expansive windows, quality engineered hardwood floors, a generous living room with a cozy fireplace, and a private balcony. Off to the side of the living area is a versatile nook perfect for a home office or reading space. The open kitchen is ideal for both everyday living and entertaining. A conveniently located powder room near the entryway offers added comfort for guests. The gracious primary suite boasts a large walk-in closet, an additional oversized closet that could function as extra storage or dressing area, and a private balcony. The en-suite primary bath features a separate tub and shower, along with a double vanity. With the secondary bedrooms located on the opposite side of the living room, the primary suite enjoys added privacy, perfect for multi-generational living or guests. Additional highlights include in-unit laundry, two tandem parking spaces in a secured garage, low HOA dues, and professional building management.Close to DTLA, Larchmont Village, Hancock Park, and major transit lines. A rare chance to own a spacious, thoughtfully laid-out home in one of Korea-town's most desirable and convenient locations.
Condo Details
Home Type
- Condominium
Est. Annual Taxes
- $6,708
Year Built
- Built in 2005 | Remodeled
Lot Details
- End Unit
- East Facing Home
- Sprinkler System
Home Design
- Contemporary Architecture
- Adobe
Interior Spaces
- 1,730 Sq Ft Home
- 4-Story Property
- Double Pane Windows
- Vertical Blinds
- Window Screens
- Living Room with Fireplace
- Dining Area
- Peek-A-Boo Views
Kitchen
- Oven
- Gas Cooktop
- Microwave
- Dishwasher
- Granite Countertops
- Disposal
Flooring
- Wood
- Carpet
- Ceramic Tile
Bedrooms and Bathrooms
- 3 Bedrooms
- Main Floor Bedroom
- Walk-In Closet
- Sunken Shower or Bathtub
- Powder Room
- 3 Full Bathrooms
- Double Vanity
- Low Flow Toliet
- Bathtub with Shower
- Low Flow Shower
Laundry
- Laundry in Kitchen
- Dryer
- Washer
Home Security
Parking
- 2 Parking Spaces
- Guest Parking
Outdoor Features
- Living Room Balcony
Utilities
- Central Heating and Cooling System
- Property is located within a water district
- Central Water Heater
- Sewer in Street
Listing and Financial Details
- Security Deposit $3,900
- Tenant pays for electricity, gas, insurance, move in fee, move out fee
- Rent includes association dues, trash collection, water
- 12 Month Lease Term
- Assessor Parcel Number 5504-027-057
Community Details
Overview
- Association fees include trash, maintenance paid
- 12 Units
Amenities
- Elevator
Pet Policy
- Call for details about the types of pets allowed
Security
- Card or Code Access
- Carbon Monoxide Detectors
- Fire and Smoke Detector
- Fire Sprinkler System
Matterport 3D Tour
Map
Source: The MLS
MLS Number: 25622147
APN: 5504-027-057
- 620 S Gramercy Place Unit 412
- 620 S Gramercy Place Unit 103
- 620 S Gramercy Place Unit 415
- 620 S Gramercy Place Unit 301
- 620 S Gramercy Place Unit 234
- 620 S Gramercy Place Unit 239
- 620 S Gramercy Place Unit 314
- 533 S St Andrews Place Unit 410
- 533 S St Andrews Place Unit 416
- 533 S St Andrews Place Unit 203
- 533 S St Andrews Place Unit 420
- 3855 Ingraham St Unit 204
- 4100 Wilshire Blvd Unit 303
- 433 S Wilton Place
- 3810 Wilshire Blvd Unit 408
- 3810 Wilshire Blvd Unit 404
- 3810 Wilshire Blvd Unit 610
- 3810 Wilshire Blvd Unit 1108
- 3810 Wilshire Blvd Unit 410
- 3810 Wilshire Blvd Unit 2002
- 621 S Gramercy Place Unit 211
- 620 S Gramercy Place Unit 317
- 620 S Gramercy Place Unit 228
- 634 S Gramercy Place Unit C200
- 634 S Gramercy Place Unit 602
- 3921 Wilshire Blvd
- 3980 Wilshire Blvd
- 535 S Gramercy Place Unit 602
- 535 S Gramercy Place Unit 401
- 535 S Gramercy Place Unit 706
- 535 S Gramercy Place
- 553 S St Andrews Place
- 525 S Gramercy Place
- 608 S St Andrews Place
- 533 S St Andrews Place Unit 321
- 514 Gramercy S Place Unit 2
- 515 S St Andrews Place
- 526 S St Andrews Place Unit 17
- 526 S St Andrews Place Unit 27
- 545 S Manhattan Place Unit 3
