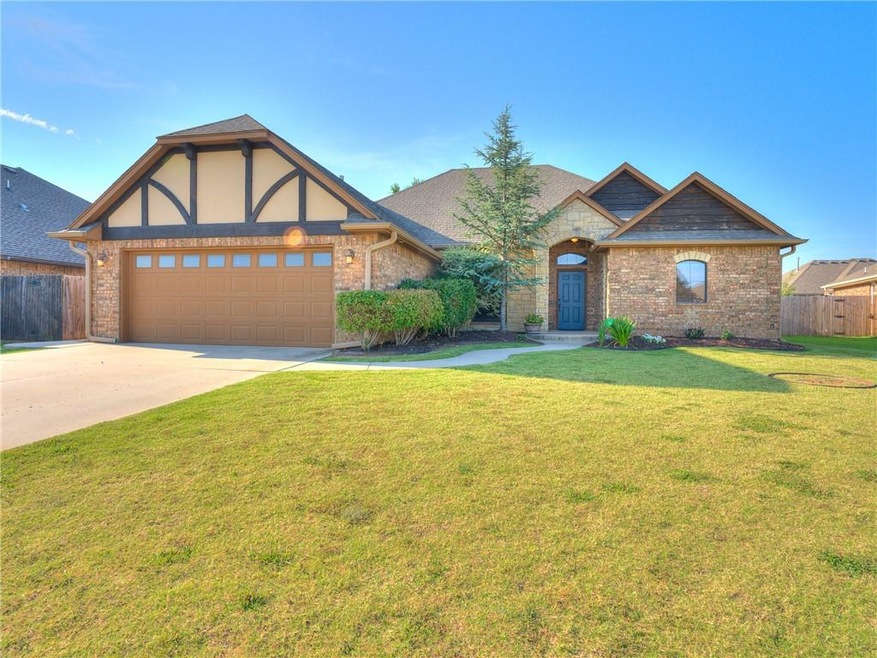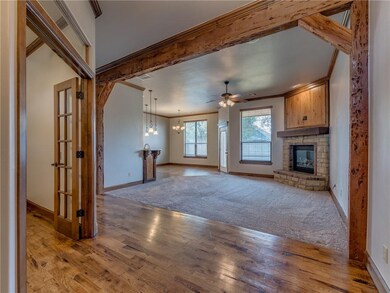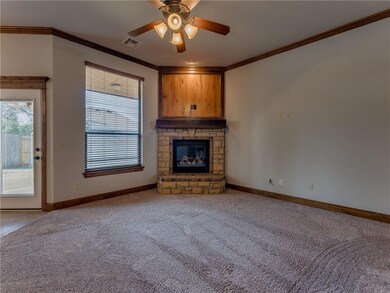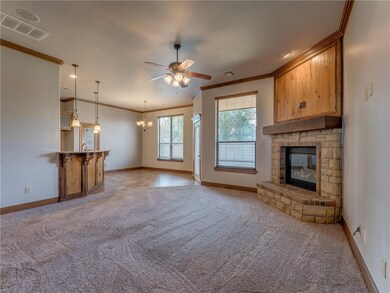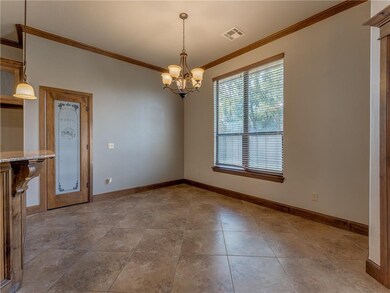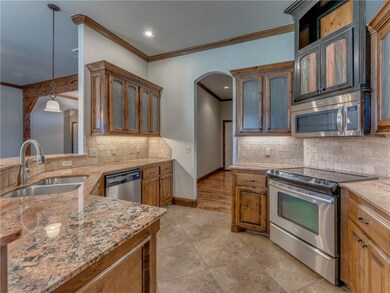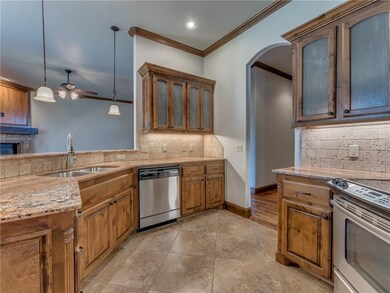
Highlights
- Dallas Architecture
- Wood Flooring
- Home Office
- Broadmoore Elementary School Rated A
- Whirlpool Bathtub
- Covered patio or porch
About This Home
As of October 2021GORGEOUS, WELL-APPOINTED, 3 Bed, +Study, 2 Bath home located on cul-de-sac in desirable Lake Woods community. Large foyer/entry has beautiful hickory wood floors that extend into the study and down the hallways. Wood beams frame the open living area. Same custom wood is above the stone fireplace and on kitchen island. Large living, wired for surround sound, leads to the open dining area and Kitchen with pantry, breakfast bar, granite, stainless appliances, and upper etched glass cabinet doors. Spacious owners’ suite has recessed barrel ceiling with ledge lighting, claw foot double vanities with granite and medicine cabinets, jetted tub, walk-in shower and huge walk-in closet with built-in dressers. This split floor plan home features tall ceilings, large utility room, storm shelter, new guttering, new interior paint for walls, ceilings, doors & trim, new carpet in the bedrooms and living room, and half of fence replaced. IT IS EVEN MORE BEAUTIFUL IN PERSON, so come see it for yourself.
Last Buyer's Agent
Gary Norris
eXp Realty, LLC

Home Details
Home Type
- Single Family
Est. Annual Taxes
- $3,908
Year Built
- Built in 2008
Lot Details
- 7,841 Sq Ft Lot
- Cul-De-Sac
- North Facing Home
- Wood Fence
- Sprinkler System
HOA Fees
- $13 Monthly HOA Fees
Parking
- 2 Car Attached Garage
- Garage Door Opener
- Driveway
Home Design
- Dallas Architecture
- Brick Exterior Construction
- Slab Foundation
- Composition Roof
Interior Spaces
- 1,873 Sq Ft Home
- 1-Story Property
- Gas Log Fireplace
- Double Pane Windows
- Window Treatments
- Home Office
- Utility Room with Study Area
- Laundry Room
- Inside Utility
- Home Security System
Kitchen
- Electric Oven
- Self-Cleaning Oven
- Built-In Range
- Microwave
- Dishwasher
- Wood Stained Kitchen Cabinets
- Disposal
Flooring
- Wood
- Carpet
- Tile
Bedrooms and Bathrooms
- 3 Bedrooms
- Possible Extra Bedroom
- 2 Full Bathrooms
- Whirlpool Bathtub
Outdoor Features
- Covered patio or porch
Schools
- Broadmoore Elementary School
- Highland East JHS Middle School
- Moore High School
Utilities
- Central Heating and Cooling System
- Water Heater
- Cable TV Available
Community Details
- Association fees include greenbelt
- Mandatory home owners association
Listing and Financial Details
- Legal Lot and Block 5 / 8
Ownership History
Purchase Details
Home Financials for this Owner
Home Financials are based on the most recent Mortgage that was taken out on this home.Purchase Details
Home Financials for this Owner
Home Financials are based on the most recent Mortgage that was taken out on this home.Purchase Details
Home Financials for this Owner
Home Financials are based on the most recent Mortgage that was taken out on this home.Purchase Details
Home Financials for this Owner
Home Financials are based on the most recent Mortgage that was taken out on this home.Similar Homes in Moore, OK
Home Values in the Area
Average Home Value in this Area
Purchase History
| Date | Type | Sale Price | Title Company |
|---|---|---|---|
| Warranty Deed | $250,000 | First American Title Ins Co | |
| Warranty Deed | $215,000 | Chicago Title Oklahoma Co | |
| Warranty Deed | $175,000 | Fa | |
| Warranty Deed | $27,000 | Capitol Abstract & Title Co |
Mortgage History
| Date | Status | Loan Amount | Loan Type |
|---|---|---|---|
| Open | $182,025 | New Conventional | |
| Previous Owner | $190,000 | New Conventional | |
| Previous Owner | $154,000 | New Conventional | |
| Previous Owner | $171,731 | FHA | |
| Previous Owner | $146,500 | Construction |
Property History
| Date | Event | Price | Change | Sq Ft Price |
|---|---|---|---|---|
| 10/22/2021 10/22/21 | Rented | $1,945 | 0.0% | -- |
| 10/21/2021 10/21/21 | Under Contract | -- | -- | -- |
| 10/17/2021 10/17/21 | For Rent | $1,945 | 0.0% | -- |
| 10/15/2021 10/15/21 | Sold | $250,000 | +4.2% | $133 / Sq Ft |
| 09/10/2021 09/10/21 | Pending | -- | -- | -- |
| 09/09/2021 09/09/21 | For Sale | $240,000 | +11.6% | $128 / Sq Ft |
| 07/17/2019 07/17/19 | Sold | $215,000 | 0.0% | $115 / Sq Ft |
| 06/08/2019 06/08/19 | Pending | -- | -- | -- |
| 06/07/2019 06/07/19 | For Sale | $215,000 | -- | $115 / Sq Ft |
Tax History Compared to Growth
Tax History
| Year | Tax Paid | Tax Assessment Tax Assessment Total Assessment is a certain percentage of the fair market value that is determined by local assessors to be the total taxable value of land and additions on the property. | Land | Improvement |
|---|---|---|---|---|
| 2024 | $3,908 | $32,226 | $6,309 | $25,917 |
| 2023 | $3,741 | $30,691 | $5,193 | $25,498 |
| 2022 | $3,616 | $29,230 | $4,946 | $24,284 |
| 2021 | $3,217 | $25,893 | $4,699 | $21,194 |
| 2020 | $3,181 | $25,592 | $3,600 | $21,992 |
| 2019 | $2,782 | $21,977 | $3,440 | $18,537 |
| 2018 | $2,651 | $20,931 | $3,600 | $17,331 |
| 2017 | $2,666 | $20,931 | $0 | $0 |
| 2016 | $2,684 | $20,931 | $3,600 | $17,331 |
| 2015 | $2,449 | $21,115 | $3,600 | $17,515 |
| 2014 | $2,494 | $21,004 | $3,120 | $17,884 |
Agents Affiliated with this Home
-
Sharon Castles

Seller's Agent in 2021
Sharon Castles
Castles & Homes Real Estate
(405) 483-0003
4 in this area
165 Total Sales
-
D
Seller's Agent in 2021
Devin Birdwell
Camber Property Management
-

Buyer's Agent in 2021
Gary Norris
eXp Realty, LLC
(208) 569-5690
-

Seller's Agent in 2019
Greg Hall
Allied, Inc., REALTORS
-
Andrew Payne

Buyer's Agent in 2019
Andrew Payne
KirkAngel, Inc.
(405) 343-9588
2 in this area
82 Total Sales
-
Keo Chan
K
Buyer Co-Listing Agent in 2019
Keo Chan
KirkAngel, Inc.
(405) 761-7422
1 in this area
45 Total Sales
Map
Source: MLSOK
MLS Number: 975017
APN: R0152951
- 816 SW 32nd St
- 804 SW 32nd St
- 2524 S Eastern Ave
- 708 Carol Ann Place
- 101 SE 27th St
- 2501 Port Rush Dr
- 217 SE 28th St
- 3207 Lois Arlene Cir
- 602 SW 38th Place
- 1904 Glenwood Dr
- 4236 Notting Hill Dr
- 1008 SW 43rd St
- 4204 Mackenzie Dr
- 3301 Judy Terrace
- 3016 Sycamore Ct
- 105 SE 34th St
- 3116 Sycamore Dr
- 3721 Central Park Dr
- 4218 Syracuse St
- 4220 Red Apple Terrace
