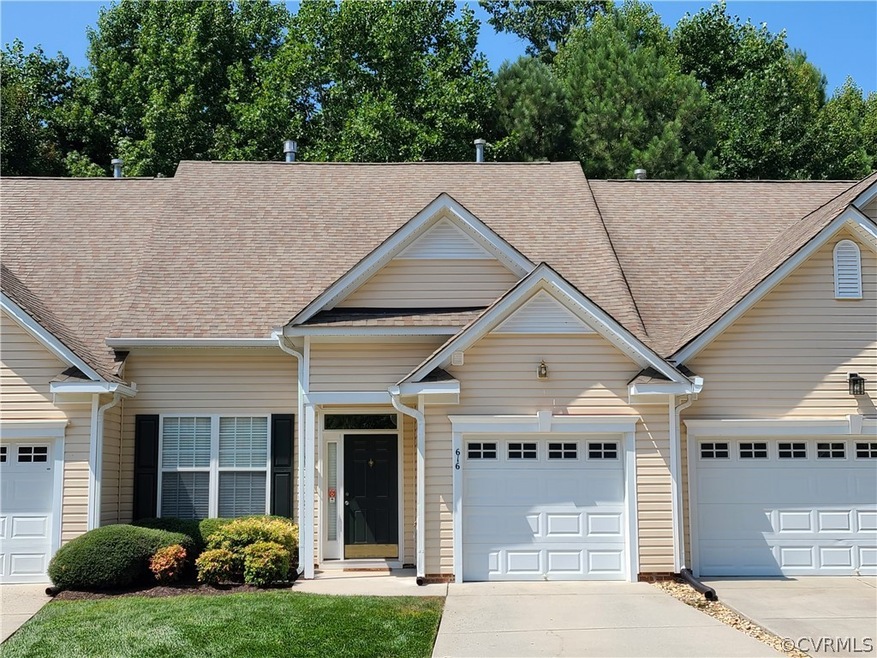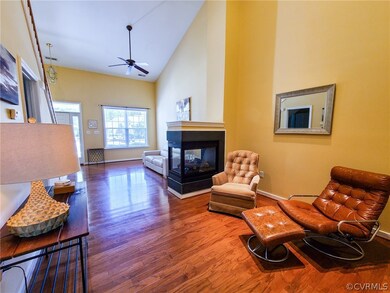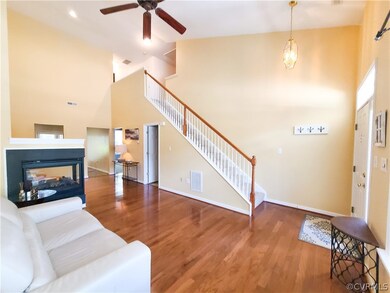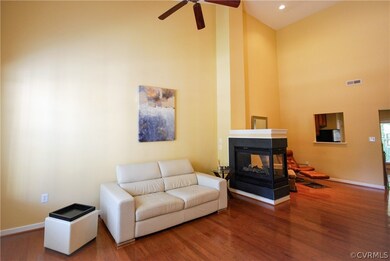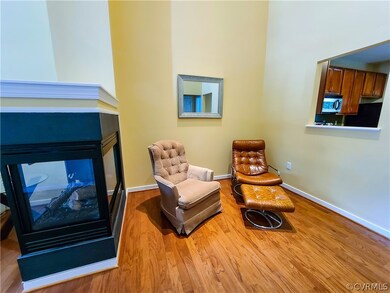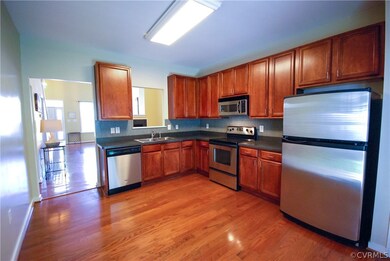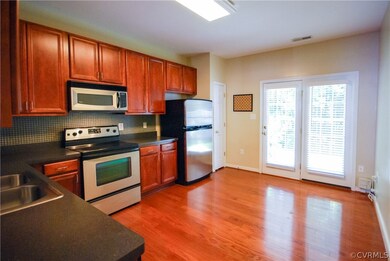
616 Scotter Hills Ct Midlothian, VA 23114
Highlights
- Outdoor Pool
- Rowhouse Architecture
- Wood Flooring
- J B Watkins Elementary School Rated A-
- Cathedral Ceiling
- Main Floor Primary Bedroom
About This Home
As of October 2022Open, neutral, and spacious maintenance-free townhome with FIRST FLOOR MASTER SUITE!!! Ideally located on cul-de-sac. Vaulted living room opens to dining room with raised, two-sided fireplace between the two. Eat-in kitchen features stainless appliances, newer dishwasher, pass-through to dining room, and door to the private patio backing to woods. The roomy first floor master suite has a private bath and walk-in closet. Laundry room, powder room, and one-car garage complete the first level. Upstairs you will find a loft that is ideal for a sitting room or office. There are two additional bedrooms with great closet space and a full bath. Storage is abundant and super-accessible with the large walk-in attic. NEW water heater 8/2022! Annual association fee to The Grove grants access to the pool and clubhouse. Ideal location - convenient to 288, 60, and Powhite.
Last Agent to Sell the Property
Shaheen Ruth Martin & Fonville License #0225031993 Listed on: 08/24/2022

Townhouse Details
Home Type
- Townhome
Est. Annual Taxes
- $2,504
Year Built
- Built in 2005
Lot Details
- 2,701 Sq Ft Lot
- Cul-De-Sac
- Sprinkler System
HOA Fees
- $155 Monthly HOA Fees
Parking
- 1 Car Direct Access Garage
- Garage Door Opener
Home Design
- Rowhouse Architecture
- Transitional Architecture
- Slab Foundation
- Frame Construction
- Composition Roof
- Vinyl Siding
Interior Spaces
- 1,671 Sq Ft Home
- 2-Story Property
- Cathedral Ceiling
- Gas Fireplace
- Thermal Windows
- Dining Area
- Loft
Kitchen
- Eat-In Kitchen
- <<microwave>>
- Dishwasher
- Disposal
Flooring
- Wood
- Carpet
Bedrooms and Bathrooms
- 3 Bedrooms
- Primary Bedroom on Main
- Walk-In Closet
Outdoor Features
- Outdoor Pool
- Patio
Schools
- Watkins Elementary School
- Midlothian Middle School
- Midlothian High School
Utilities
- Forced Air Heating and Cooling System
- Heating System Uses Natural Gas
- Gas Water Heater
Listing and Financial Details
- Tax Lot 28
- Assessor Parcel Number 730-70-38-57-800-000
Community Details
Overview
- The Grove Subdivision
Recreation
- Community Pool
Ownership History
Purchase Details
Home Financials for this Owner
Home Financials are based on the most recent Mortgage that was taken out on this home.Purchase Details
Home Financials for this Owner
Home Financials are based on the most recent Mortgage that was taken out on this home.Purchase Details
Home Financials for this Owner
Home Financials are based on the most recent Mortgage that was taken out on this home.Purchase Details
Home Financials for this Owner
Home Financials are based on the most recent Mortgage that was taken out on this home.Purchase Details
Similar Homes in the area
Home Values in the Area
Average Home Value in this Area
Purchase History
| Date | Type | Sale Price | Title Company |
|---|---|---|---|
| Deed | $334,950 | Old Republic National Title | |
| Warranty Deed | $236,400 | Attorney | |
| Warranty Deed | $210,000 | -- | |
| Warranty Deed | $244,930 | -- | |
| Warranty Deed | $117,420 | -- |
Mortgage History
| Date | Status | Loan Amount | Loan Type |
|---|---|---|---|
| Open | $267,960 | New Conventional | |
| Previous Owner | $227,950 | New Conventional | |
| Previous Owner | $199,500 | New Conventional | |
| Previous Owner | $112,700 | New Conventional | |
| Previous Owner | $119,930 | New Conventional |
Property History
| Date | Event | Price | Change | Sq Ft Price |
|---|---|---|---|---|
| 10/07/2022 10/07/22 | Sold | $334,950 | 0.0% | $200 / Sq Ft |
| 09/05/2022 09/05/22 | Pending | -- | -- | -- |
| 08/24/2022 08/24/22 | For Sale | $334,950 | +41.9% | $200 / Sq Ft |
| 05/01/2017 05/01/17 | Sold | $236,000 | -0.8% | $141 / Sq Ft |
| 03/08/2017 03/08/17 | Pending | -- | -- | -- |
| 03/06/2017 03/06/17 | For Sale | $238,000 | -- | $142 / Sq Ft |
Tax History Compared to Growth
Tax History
| Year | Tax Paid | Tax Assessment Tax Assessment Total Assessment is a certain percentage of the fair market value that is determined by local assessors to be the total taxable value of land and additions on the property. | Land | Improvement |
|---|---|---|---|---|
| 2025 | $2,996 | $335,800 | $65,000 | $270,800 |
| 2024 | $2,996 | $315,100 | $58,000 | $257,100 |
| 2023 | $2,715 | $298,400 | $54,000 | $244,400 |
| 2022 | $2,504 | $272,200 | $50,000 | $222,200 |
| 2021 | $2,383 | $250,000 | $48,000 | $202,000 |
| 2020 | $2,342 | $246,500 | $48,000 | $198,500 |
| 2019 | $2,290 | $241,100 | $48,000 | $193,100 |
| 2018 | $2,168 | $228,200 | $48,000 | $180,200 |
| 2017 | $2,110 | $219,800 | $48,000 | $171,800 |
| 2016 | $2,064 | $215,000 | $48,000 | $167,000 |
| 2015 | $1,990 | $207,300 | $43,000 | $164,300 |
| 2014 | $1,990 | $207,300 | $43,000 | $164,300 |
Agents Affiliated with this Home
-
Riese Hairfield

Seller's Agent in 2022
Riese Hairfield
Shaheen Ruth Martin & Fonville
(804) 241-6147
4 in this area
14 Total Sales
-
Eric Morris

Buyer's Agent in 2022
Eric Morris
Better Homes and Gardens Real Estate Main Street Properties
(804) 763-9220
2 in this area
68 Total Sales
-
Tammy Clarke

Seller's Agent in 2017
Tammy Clarke
Long & Foster
(804) 598-4343
1 in this area
10 Total Sales
Map
Source: Central Virginia Regional MLS
MLS Number: 2223805
APN: 730-70-38-57-800-000
- 13001 Scotter Hills Dr
- 13009 Scotter Hills Dr
- 519 Glenpark Ln
- 504 Winamack Ct
- 13119 Glenmeadow Ct
- 901 Castle Hollow Rd
- 13118 Queensgate Rd
- 13213 Garland Ln
- 13239 Garland Ln
- 13243 Garland Ln
- 13245 Garland Ln
- 13210 Garland Ln
- 13216 Garland Ln
- 13230 Garland Ln
- 13234 Garland Ln
- 13240 Garland Ln
- 500 Village Gate Dr
- 13236 Garland Ln
- 13238 Garland Ln
- 13255 Garland Ln
