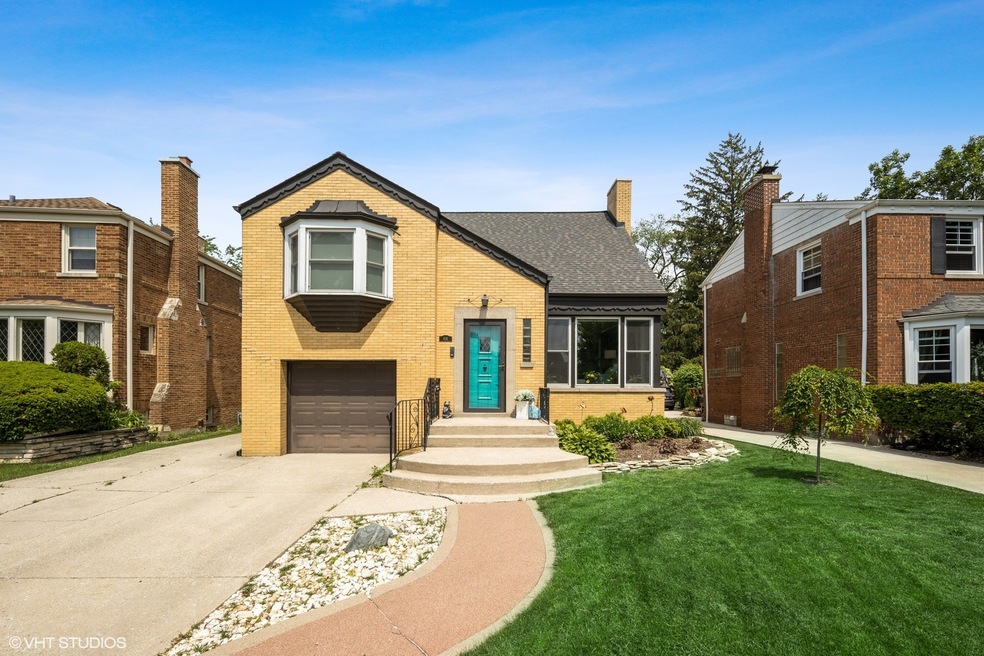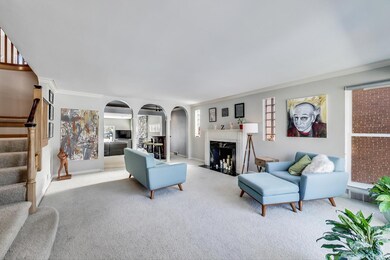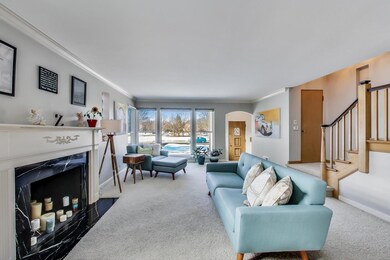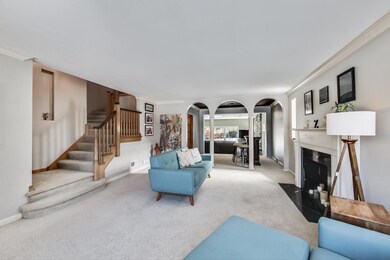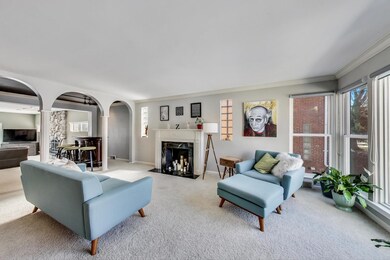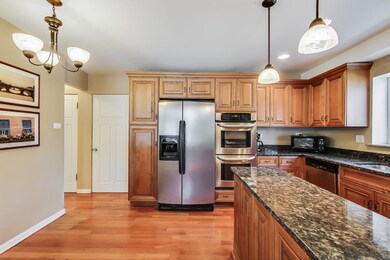
616 Selborne Rd Riverside, IL 60546
Highlights
- Landscaped Professionally
- Deck
- Family Room with Fireplace
- Blythe Park Elementary School Rated A
- Property is near a park
- 4-minute walk to Patriots Park
About This Home
As of July 2021When a classic Riverside home on the outside, meet's a large open concept with 2 full bathrooms upstairs, you get 616 Selborne Rd. Nestled on a tree-line street across from a park, this home will take you by surprise the second you step foot in side. First floor features large open floor plan with tons of natural light. Chef's kitchen w/ breakfast bar, granite countertops, stainless steel appliances opens up to huge family room w/ wood-burning fireplace. Current owners converted second floor powder room into large ensuite bathroom for the primary bedroom. Both full baths have been completely redone with beautiful stone, tile and fixtures. Partially finished lower level, completed in 2018, features tons of storage and room to play. Massive backyards offers tons of space to run around, entertain and more. Many updates/improvements have been made by current owners. All new windows and sliding glass door in 2018. Stovetop and LG Washer/Dryer new in 2019. New deck, concrete patio w/ basketball hoop, fire pit and gazebo all new in 2019. Whole-House Kohler Generator in 2020. Outdoor Play set in 2020. There is truly nothing like this on the market. For once, a Riverside home with all the space, bells and whistles!
Last Buyer's Agent
Michael Hawks
Stone House Group LLC License #475151463
Home Details
Home Type
- Single Family
Est. Annual Taxes
- $14,150
Year Built
- Built in 1948 | Remodeled in 2018
Lot Details
- 0.26 Acre Lot
- Lot Dimensions are 64x266x47x230
- Landscaped Professionally
- Paved or Partially Paved Lot
Parking
- 1 Car Attached Garage
- Garage Transmitter
- Garage Door Opener
- Driveway
- On-Street Parking
- Parking Included in Price
Home Design
- Brick Exterior Construction
- Concrete Perimeter Foundation
Interior Spaces
- 3,710 Sq Ft Home
- 2-Story Property
- Skylights
- Mud Room
- Entrance Foyer
- Family Room with Fireplace
- 2 Fireplaces
- Living Room with Fireplace
- Breakfast Room
- Formal Dining Room
- Recreation Room
- Lower Floor Utility Room
- Storage Room
- Home Gym
- Wood Flooring
Kitchen
- Built-In Double Oven
- Cooktop with Range Hood
- Dishwasher
Bedrooms and Bathrooms
- 3 Bedrooms
- 3 Potential Bedrooms
- Walk-In Closet
- Separate Shower
Laundry
- Dryer
- Washer
Partially Finished Basement
- English Basement
- Basement Fills Entire Space Under The House
- Crawl Space
Outdoor Features
- Deck
- Patio
- Shed
Location
- Property is near a park
Schools
- Blythe Park Elementary School
- L J Hauser Junior High School
- Riverside Brookfield Twp Senior High School
Utilities
- Forced Air Heating and Cooling System
- Heating System Uses Natural Gas
- Lake Michigan Water
Listing and Financial Details
- Homeowner Tax Exemptions
Ownership History
Purchase Details
Home Financials for this Owner
Home Financials are based on the most recent Mortgage that was taken out on this home.Purchase Details
Home Financials for this Owner
Home Financials are based on the most recent Mortgage that was taken out on this home.Purchase Details
Similar Homes in the area
Home Values in the Area
Average Home Value in this Area
Purchase History
| Date | Type | Sale Price | Title Company |
|---|---|---|---|
| Warranty Deed | $600,000 | Greater Illinois Title | |
| Warranty Deed | $505,000 | Chicago Title | |
| Interfamily Deed Transfer | -- | Attorney |
Mortgage History
| Date | Status | Loan Amount | Loan Type |
|---|---|---|---|
| Previous Owner | $540,000 | New Conventional | |
| Previous Owner | $396,370 | Stand Alone Refi Refinance Of Original Loan | |
| Previous Owner | $404,000 | New Conventional |
Property History
| Date | Event | Price | Change | Sq Ft Price |
|---|---|---|---|---|
| 07/16/2021 07/16/21 | Sold | $600,000 | -4.0% | $162 / Sq Ft |
| 06/07/2021 06/07/21 | Pending | -- | -- | -- |
| 06/01/2021 06/01/21 | For Sale | $625,000 | +23.8% | $168 / Sq Ft |
| 08/03/2018 08/03/18 | Sold | $505,000 | -8.2% | $168 / Sq Ft |
| 06/28/2018 06/28/18 | Pending | -- | -- | -- |
| 06/07/2018 06/07/18 | For Sale | $550,000 | -- | $183 / Sq Ft |
Tax History Compared to Growth
Tax History
| Year | Tax Paid | Tax Assessment Tax Assessment Total Assessment is a certain percentage of the fair market value that is determined by local assessors to be the total taxable value of land and additions on the property. | Land | Improvement |
|---|---|---|---|---|
| 2024 | $17,275 | $54,000 | $11,291 | $42,709 |
| 2023 | $17,206 | $54,000 | $11,291 | $42,709 |
| 2022 | $17,206 | $44,922 | $9,880 | $35,042 |
| 2021 | $15,307 | $44,921 | $9,879 | $35,042 |
| 2020 | $15,564 | $46,822 | $9,879 | $36,943 |
| 2019 | $15,560 | $44,208 | $9,032 | $35,176 |
| 2018 | $15,102 | $44,208 | $9,032 | $35,176 |
| 2017 | $14,613 | $44,208 | $9,032 | $35,176 |
| 2016 | $14,150 | $44,462 | $7,903 | $36,559 |
| 2015 | $15,300 | $44,462 | $7,903 | $36,559 |
| 2014 | $13,548 | $44,462 | $7,903 | $36,559 |
| 2013 | $12,083 | $43,239 | $7,903 | $35,336 |
Agents Affiliated with this Home
-
J Maggio

Seller's Agent in 2021
J Maggio
Americorp, Ltd
(312) 450-0012
1 in this area
130 Total Sales
-
M
Buyer's Agent in 2021
Michael Hawks
Stone House Group LLC
-
S
Seller's Agent in 2018
Susan Charlier
Berkshire Hathaway HomeServices Chicago
Map
Source: Midwest Real Estate Data (MRED)
MLS Number: 11106353
APN: 15-25-405-015-0000
- 530 Byrd Rd
- 562 Byrd Rd
- 503 Longcommon Rd
- 567 Byrd Rd
- 2914 Maple Ave
- 7102 Riverside Dr
- 362 Downing Rd
- 326 Evelyn Rd
- 339 Eastgrove Rd
- 472 Northgate Ct
- 400 Selborne Rd
- 6948 30th St
- 369 Addison Rd
- 6921 26th St
- 3145 Wisconsin Ave
- 2517 Clinton Ave
- 2613 Kenilworth Ave
- 284 Addison Rd
- 6840 29th Place
- 2402 Clinton Ave
