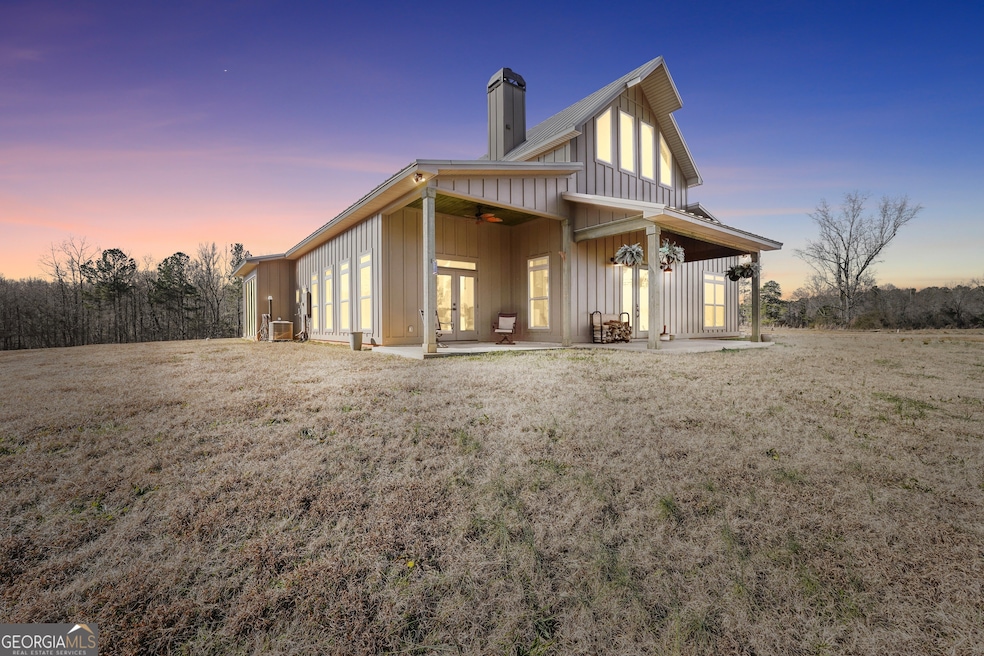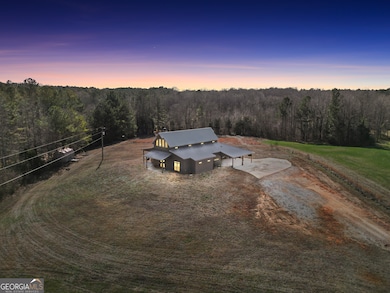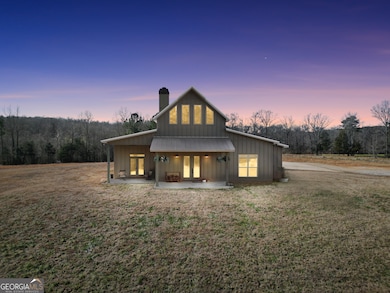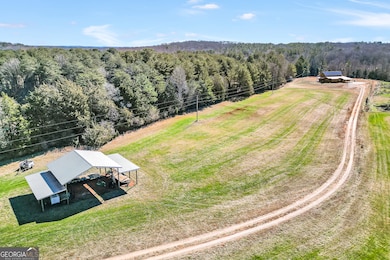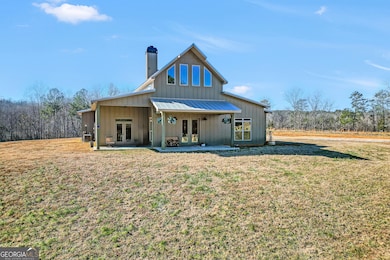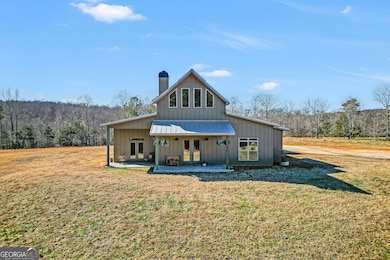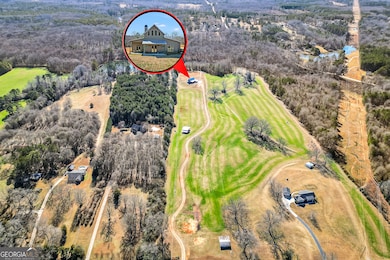616 Shackelford Rd Griffin, GA 30224
Estimated payment $6,213/month
Highlights
- Barn
- Seasonal View
- Ranch Style House
- Pike County High School Rated 10
- Vaulted Ceiling
- Outdoor Kitchen
About This Home
Welcome to your dream luxury barndominium located at 616 Shackelford Rd in scenic Pike County! This one-of-a-kind home sits on over 17 acres of cleared, level pasture land, offering the perfect blend of country living and high-end comforts. Step inside to discover soaring high vaulted ceilings with stunning beams and warm, natural wood accents. The beautiful wooden plank tongue-and-groove ceilings throughout the home create a cozy, rustic feel while still offering modern luxury. Custom doors and large, floor-to-ceiling windows flood the interior with abundant natural light, making the open-concept living spaces feel even more expansive. The gourmet kitchen is a chef's dream, featuring a huge kitchen island, high-end appliances, and custom cabinetry. All appliances remain with the home, making it move-in ready for you to start entertaining family and friends. Just outside, enjoy an outdoor kitchen complete with appliances, perfect for al fresco dining while taking in the serene views of the surrounding land. Relax and unwind in the spa-like master bathroom, which offers a tranquil escape with its elegant finishes and design. The luxurious primary suite is the perfect place to retreat after a long day, with ample space and natural light. This property is not just a home but a lifestyle. With a huge pole barn and several outbuildings, there's plenty of room for storage, hobbies, or livestock. The outdoor space also features a hot tub, ideal for soaking in the quiet country surroundings. Whether you're looking for a private retreat, a home with ample space for hobbies, or a property that combines luxury with practicality, this stunning barndominium offers it all. Don't miss your chance to own this remarkable piece of Pike County real estate! Contact Kyle Elston at 678-588-5708 for your private showing.
Home Details
Home Type
- Single Family
Est. Annual Taxes
- $5,127
Year Built
- Built in 2020
Lot Details
- 17.24 Acre Lot
- Level Lot
- Open Lot
Home Design
- Ranch Style House
- Country Style Home
- Slab Foundation
- Metal Roof
- Concrete Siding
Interior Spaces
- 2,788 Sq Ft Home
- Beamed Ceilings
- Vaulted Ceiling
- Double Pane Windows
- Two Story Entrance Foyer
- Family Room with Fireplace
- Seasonal Views
Kitchen
- Country Kitchen
- Breakfast Area or Nook
- Breakfast Bar
- Oven or Range
- Cooktop
- Microwave
- Dishwasher
- Stainless Steel Appliances
- Kitchen Island
- Solid Surface Countertops
Flooring
- Laminate
- Tile
Bedrooms and Bathrooms
- 3 Main Level Bedrooms
- Split Bedroom Floorplan
- Walk-In Closet
- 2 Full Bathrooms
- Double Vanity
- Whirlpool Bathtub
- Bathtub Includes Tile Surround
- Separate Shower
Laundry
- Laundry in Mud Room
- Laundry Room
- Dryer
- Washer
Parking
- Carport
- Parking Pad
- Side or Rear Entrance to Parking
Outdoor Features
- Patio
- Outdoor Kitchen
- Outbuilding
- Porch
Schools
- Pike County Primary/Elementary School
- Pike County Middle School
- Pike County High School
Farming
- Barn
- Pasture
Utilities
- Central Heating and Cooling System
- Well
- Septic Tank
- High Speed Internet
- Cable TV Available
Community Details
- No Home Owners Association
Map
Home Values in the Area
Average Home Value in this Area
Tax History
| Year | Tax Paid | Tax Assessment Tax Assessment Total Assessment is a certain percentage of the fair market value that is determined by local assessors to be the total taxable value of land and additions on the property. | Land | Improvement |
|---|---|---|---|---|
| 2024 | $4,086 | $206,828 | $50,555 | $156,273 |
| 2023 | $4,780 | $206,828 | $50,555 | $156,273 |
| 2022 | $3,442 | $160,828 | $50,555 | $110,273 |
| 2021 | $3,254 | $136,607 | $36,758 | $99,849 |
| 2020 | $190 | $37,331 | $36,758 | $573 |
| 2019 | $209 | $37,298 | $36,758 | $540 |
| 2018 | $204 | $37,298 | $36,758 | $540 |
| 2017 | $197 | $37,298 | $36,758 | $540 |
| 2016 | $178 | $37,298 | $36,758 | $540 |
| 2015 | $165 | $37,298 | $36,758 | $540 |
Property History
| Date | Event | Price | List to Sale | Price per Sq Ft |
|---|---|---|---|---|
| 09/02/2025 09/02/25 | For Sale | $1,100,000 | -- | $395 / Sq Ft |
Purchase History
| Date | Type | Sale Price | Title Company |
|---|---|---|---|
| Limited Warranty Deed | $5,000 | -- | |
| Quit Claim Deed | -- | -- | |
| Warranty Deed | -- | -- |
Source: Georgia MLS
MLS Number: 10595550
APN: 075-102-C
- 1605 Shackelford Rd
- 159 May Ln
- 534 Deer Lake Dr
- 14375 U S 19
- 121 Cambridge Dr S
- 15046 U S 19
- 210 Hidden Falls Walk
- 15390 U S Highway 19 Hwy
- 0 Oak Grove Trial
- 219 Timber Wolf Trail
- 21 Oak Grove Trail
- 116 Southbrook Dr
- 2088 Gresham Rd
- 142 Williams Trail
- 111 Huntington Terrace
- 1407 Patton Rd
- 120 Huntington Terrace
- 567 Kendrick Rd
- 1200 White Oak Way
- 105 Quarry Cir
- 2101 Williamson Rd
- 1030 S Hill St
- 308 Wynterhall Dr
- 1763 Park Ct
- 701 Carver Rd
- 600 S Pine Hill Rd
- 1802 Carrington Dr
- 657 Carver Rd
- 1751 Carrington Dr
- 139 Hunts Mill Cir
- 828 Pamela Dr
- 708 S Hill St Unit APARTMENT
- 116 Pointe Ct
- 1247 Cherokee Ave
- 1110 W Poplar St
- 617 Meriwether St
- 1569 Georgia Highway 16 W
- 1560 Flynt St
- 1313 Winona Ave
- 360 N 19th St Unit E
