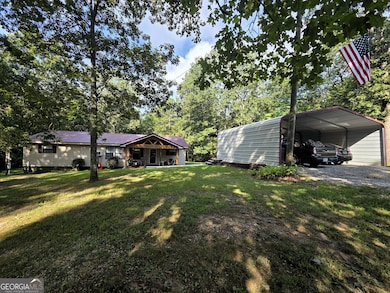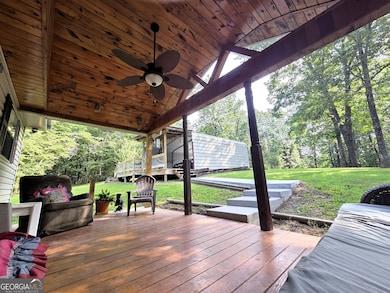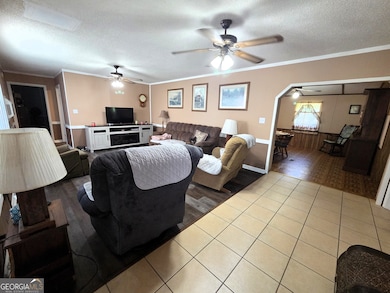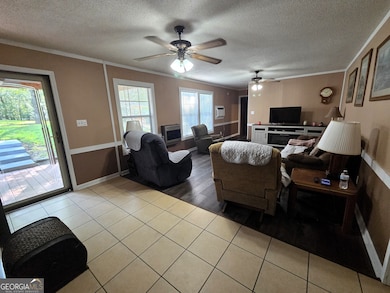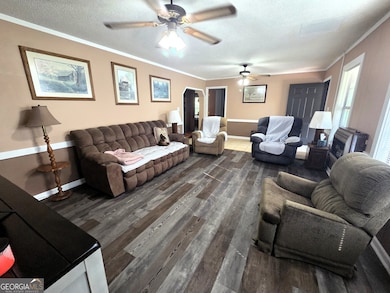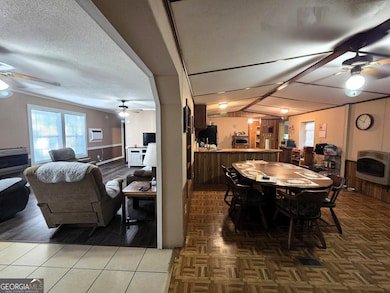616 Stallings Rd Trenton, GA 30752
Estimated payment $1,412/month
Highlights
- 2.62 Acre Lot
- Ranch Style House
- No HOA
- Private Lot
- Mud Room
- Laundry in Mud Room
About This Home
Welcome to this spacious 4-bedroom, 2-bath home nestled on a private 2.62-acre lot in Trenton, GA. This property blends comfort and updates with plenty of room to spread out inside and out. Step inside to find multiple living areas, including a large family room and an open kitchen/dining space perfect for gathering. The home features updated flooring, fresh paint in several rooms, and a remodeled bath with a custom tile shower. The primary suite offers generous space, while additional bedrooms provide flexibility for family, guests, or a home office. A large laundry/mudroom, pantry space, and storage throughout add everyday convenience. Outside, enjoy relaxing on the covered front porch or take in the peaceful surroundings from the spacious yard. The 2.62 acres provide room to garden, play, or expand, with mature trees offering shade and privacy. The property also includes a two-car detached metal carport, outbuilding, and concrete walkway with easy access to the home. If you're seeking privacy, usable land, and a home with modern updates already in place, this one is move-in ready and waiting for you!
Home Details
Home Type
- Single Family
Est. Annual Taxes
- $1,116
Year Built
- Built in 1999 | Remodeled
Lot Details
- 2.62 Acre Lot
- Private Lot
- Level Lot
Parking
- Carport
Home Design
- Ranch Style House
- Metal Roof
- Block Exterior
- Vinyl Siding
Interior Spaces
- 1,624 Sq Ft Home
- Ceiling Fan
- Mud Room
Kitchen
- Oven or Range
- Microwave
Flooring
- Carpet
- Laminate
- Tile
Bedrooms and Bathrooms
- 4 Main Level Bedrooms
- Split Bedroom Floorplan
- 2 Full Bathrooms
- Double Vanity
- Bathtub Includes Tile Surround
- Separate Shower
Laundry
- Laundry in Mud Room
- Laundry Room
Schools
- Davis Elementary School
- Dade Middle School
- Dade County High School
Utilities
- Window Unit Cooling System
- Heating System Uses Propane
- Hot Water Heating System
- Propane
- Septic Tank
- Phone Available
Community Details
- No Home Owners Association
Map
Home Values in the Area
Average Home Value in this Area
Tax History
| Year | Tax Paid | Tax Assessment Tax Assessment Total Assessment is a certain percentage of the fair market value that is determined by local assessors to be the total taxable value of land and additions on the property. | Land | Improvement |
|---|---|---|---|---|
| 2024 | $716 | $51,320 | $9,840 | $41,480 |
| 2023 | $727 | $46,280 | $6,920 | $39,360 |
| 2022 | $727 | $42,600 | $7,680 | $34,920 |
| 2021 | $725 | $35,296 | $7,680 | $27,616 |
| 2017 | $559 | $25,280 | $3,240 | $22,040 |
| 2016 | $557 | $25,320 | $3,240 | $22,080 |
Property History
| Date | Event | Price | List to Sale | Price per Sq Ft |
|---|---|---|---|---|
| 10/28/2025 10/28/25 | Price Changed | $249,900 | -10.7% | $154 / Sq Ft |
| 08/22/2025 08/22/25 | For Sale | $279,900 | -- | $172 / Sq Ft |
Source: Georgia MLS
MLS Number: 10589506
APN: 037-00-024-00
- 00 Scratch Ankle Rd
- 984 Murphy Hollow Rd
- 227 S Deer Run Rd
- 3663 New Home Rd
- 3527 New Home Rd
- 37 Scratch Ankle Rd
- 1255 New Home Rd
- 0 Tennessee 134 Unit 1523811
- 71 Ballard Rd
- 41 Ballard Rd
- 190 Farm Rd
- 0 Veterans Rd Unit 15134719
- 0 Salolee Ln W Unit 1387413
- 235 Awanita Dr
- 553 New Home Rd
- 0 Kyuga Dr Unit 1387412
- 41 Wohalie Ln
- Lot 41 Wohalie Ln
- Lot 41 Wohalie Ln
- 0 Chesadu Cir Unit 1514507
- 267 Mike's Ln
- 857 Blissfield Ct
- 4575 Georgia 136
- 125 Centro St
- 2 Mother Goose Village
- 607 Castle Dr
- 565 Winterview Ln Unit 521C
- 121 College St
- 411 Elm Ave
- 1305 Thomas Ave Unit 6
- 1305 Thomas Ave
- 1504 W 48th St
- 3813 Pennsylvania Ave
- 4508 Balcomb St
- 708 W 47th St
- 3438 E Ave
- 34 And 38 E Ave
- 4905 Central Ave
- 809 Lynn Ln
- 327 Draft St

