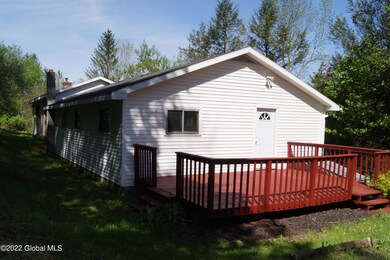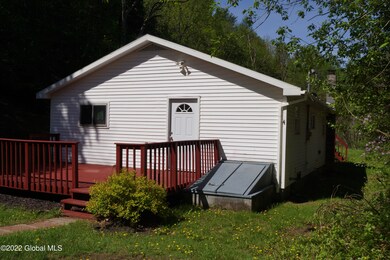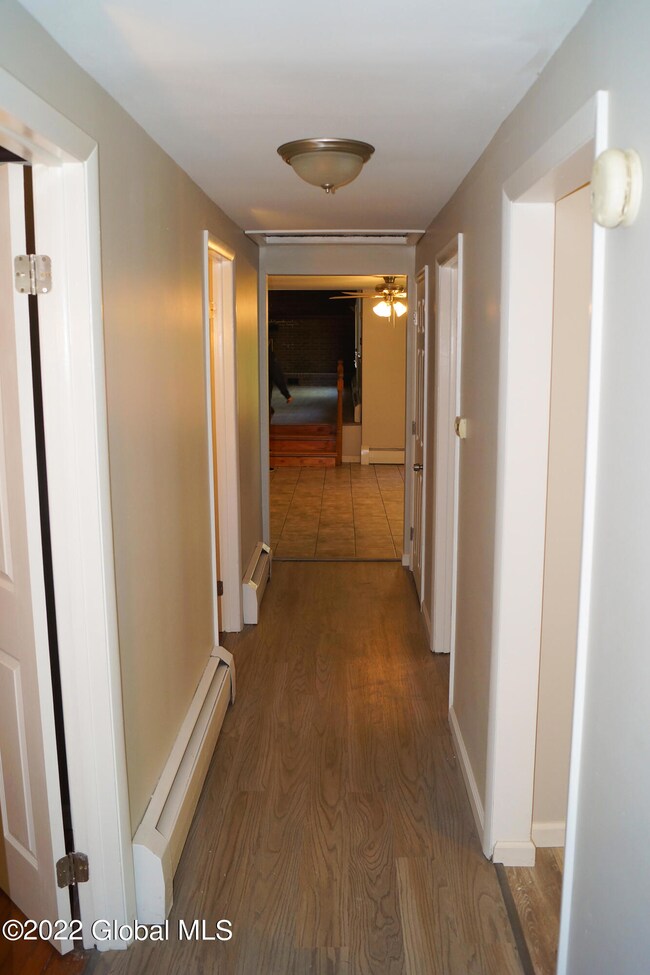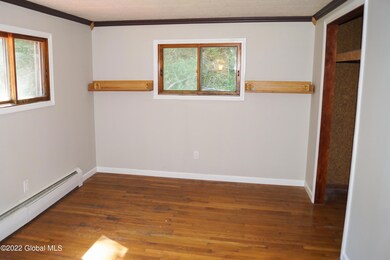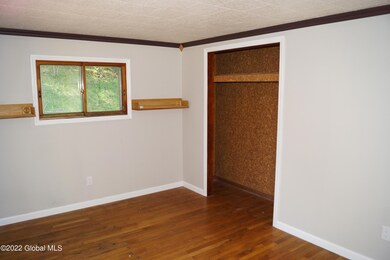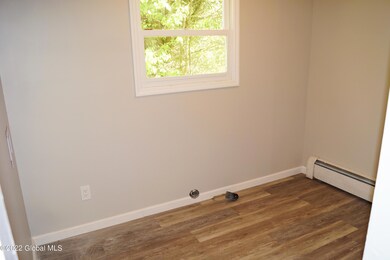
616 State Route 146 Delanson, NY 12053
Schoharie County NeighborhoodEstimated Value: $244,000 - $310,012
Highlights
- View of Trees or Woods
- Deck
- Wooded Lot
- 3.3 Acre Lot
- Secluded Lot
- Ranch Style House
About This Home
As of May 2023This charming Delanson Ranch is a Fannie Mae Homepath property which features 3 spacious bedrooms, new modern bathroom with ceramic tile, new modern kitchen with granite counters, ceramic tile floor and backsplash also stainless steel appliances, laundry room, new LVP flooring, ceiling fans, multiple decks, 2 car detached garage, plenty of off street parking and all on over 3 acres of country fresh air! EZ 2C anytime!
Home Details
Home Type
- Single Family
Est. Annual Taxes
- $3,800
Year Built
- Built in 1960
Lot Details
- 3.3 Acre Lot
- Property fronts a private road
- Rock Outcropping
- Secluded Lot
- Steep Slope
- Wooded Lot
Parking
- 2 Car Detached Garage
- Heated Garage
- Workshop in Garage
- Driveway
- Off-Street Parking
Home Design
- Ranch Style House
- Block Foundation
- Stone Foundation
- Aluminum Siding
- Asphalt
Interior Spaces
- 1,580 Sq Ft Home
- Paddle Fans
- Wood Burning Fireplace
- Sliding Doors
- Living Room with Fireplace
- Views of Woods
- Partial Basement
Kitchen
- Eat-In Kitchen
- Electric Oven
- Range
- Microwave
- Dishwasher
- Stone Countertops
Flooring
- Wood
- Ceramic Tile
- Vinyl
Bedrooms and Bathrooms
- 3 Bedrooms
- Bathroom on Main Level
- 1 Full Bathroom
- Ceramic Tile in Bathrooms
Laundry
- Laundry Room
- Laundry on main level
Outdoor Features
- Deck
- Exterior Lighting
- Front Porch
Utilities
- No Cooling
- Heating System Uses Oil
- Baseboard Heating
- Hot Water Heating System
- 150 Amp Service
- Drilled Well
- Septic Tank
Community Details
- No Home Owners Association
Listing and Financial Details
- Legal Lot and Block 8.000 / 4
- Assessor Parcel Number 435000 62.-4-8
Ownership History
Purchase Details
Home Financials for this Owner
Home Financials are based on the most recent Mortgage that was taken out on this home.Purchase Details
Purchase Details
Home Financials for this Owner
Home Financials are based on the most recent Mortgage that was taken out on this home.Similar Homes in Delanson, NY
Home Values in the Area
Average Home Value in this Area
Purchase History
| Date | Buyer | Sale Price | Title Company |
|---|---|---|---|
| Sager Michael P | $220,000 | None Available | |
| Federal National Mortgage Assn | -- | None Listed On Document | |
| Jensen Carl K | $146,000 | Kevin Caslin |
Mortgage History
| Date | Status | Borrower | Loan Amount |
|---|---|---|---|
| Open | Sager Michael P | $216,015 | |
| Previous Owner | Jensen Carl K | $146,000 | |
| Previous Owner | Jensen Carl K | $146,000 |
Property History
| Date | Event | Price | Change | Sq Ft Price |
|---|---|---|---|---|
| 05/19/2023 05/19/23 | Sold | $220,000 | +27.9% | $139 / Sq Ft |
| 03/21/2023 03/21/23 | Pending | -- | -- | -- |
| 03/15/2023 03/15/23 | Price Changed | $172,000 | -4.4% | $109 / Sq Ft |
| 02/08/2023 02/08/23 | Price Changed | $180,000 | -7.6% | $114 / Sq Ft |
| 01/10/2023 01/10/23 | Price Changed | $194,900 | -7.1% | $123 / Sq Ft |
| 11/14/2022 11/14/22 | Price Changed | $209,900 | -6.7% | $133 / Sq Ft |
| 09/27/2022 09/27/22 | Price Changed | $224,900 | -6.3% | $142 / Sq Ft |
| 08/25/2022 08/25/22 | Price Changed | $239,900 | -5.9% | $152 / Sq Ft |
| 07/29/2022 07/29/22 | Price Changed | $254,900 | -1.9% | $161 / Sq Ft |
| 06/24/2022 06/24/22 | Price Changed | $259,900 | -5.5% | $164 / Sq Ft |
| 05/23/2022 05/23/22 | For Sale | $274,900 | -- | $174 / Sq Ft |
Tax History Compared to Growth
Tax History
| Year | Tax Paid | Tax Assessment Tax Assessment Total Assessment is a certain percentage of the fair market value that is determined by local assessors to be the total taxable value of land and additions on the property. | Land | Improvement |
|---|---|---|---|---|
| 2024 | $7,435 | $152,300 | $19,200 | $133,100 |
| 2023 | $7,359 | $152,300 | $19,200 | $133,100 |
| 2022 | $7,204 | $152,300 | $19,200 | $133,100 |
| 2021 | $7,238 | $152,300 | $19,200 | $133,100 |
| 2020 | $4,153 | $99,500 | $17,200 | $82,300 |
| 2019 | $4,036 | $99,500 | $17,200 | $82,300 |
| 2018 | $4,036 | $99,500 | $17,200 | $82,300 |
| 2017 | $3,970 | $99,500 | $17,200 | $82,300 |
| 2016 | $3,765 | $99,500 | $17,200 | $82,300 |
| 2015 | -- | $99,500 | $17,200 | $82,300 |
| 2014 | -- | $99,500 | $17,200 | $82,300 |
Agents Affiliated with this Home
-
Daniel Card
D
Seller's Agent in 2023
Daniel Card
A 1 R E O Services LLC
(518) 355-1133
1 in this area
88 Total Sales
-
Dawn Vann

Seller Co-Listing Agent in 2023
Dawn Vann
A 1 R E O Services LLC
(518) 858-6300
1 in this area
81 Total Sales
-
K
Buyer's Agent in 2023
Kirstin Miorin
Yankee Realty, Inc.
-
B
Buyer's Agent in 2023
Brian McQueen
Foundation First Realty Group
Map
Source: Global MLS
MLS Number: 202218523
APN: 435000-062-000-0004-008-000-0000
- L4 State Route 146
- 937 State Route 146
- 206 Kimmy Rd
- 1070 Gallupville Gallupville Rd
- 109 Sellick Rd
- 152 Cross Rd
- 1172 Barton Hill Rd
- 106 Schoonmaker Rd
- 12098 Duanesburg Rd
- 124 Schell Rd
- 259 Maple Ave
- 183 Cross Rd
- 345 W Shore Rd
- 2008 Thousand Acres Rd
- 202 W Shore Rd
- L37.12 Street Rd
- 111 Rose St
- 1749 Main St
- 4378 Schoharie Turnpike
- 219 Barton Hill Rd
- 616 State Route 146
- 0 New York 146
- 615 State Route 146
- 627 State Route 146
- 600 New York 146
- 599 State Route 146
- 600 Rt 146
- 646 State Route 146
- 128 Benninger Rd
- 646 New York 146
- 0 Route 146 Unit 28111163
- 0 Route 146 Unit 201024266
- 0 State Rt 146 Unit 201132707
- 0 Route 146 Unit 201212578
- 0 Route 146 Unit 201225669
- 00 State Rt 146
- 0 Route 146 Unit 201422175
- 00 Route 146
- 0 Route 146 Unit 201225669
- 0 Route 146 Unit 128450

