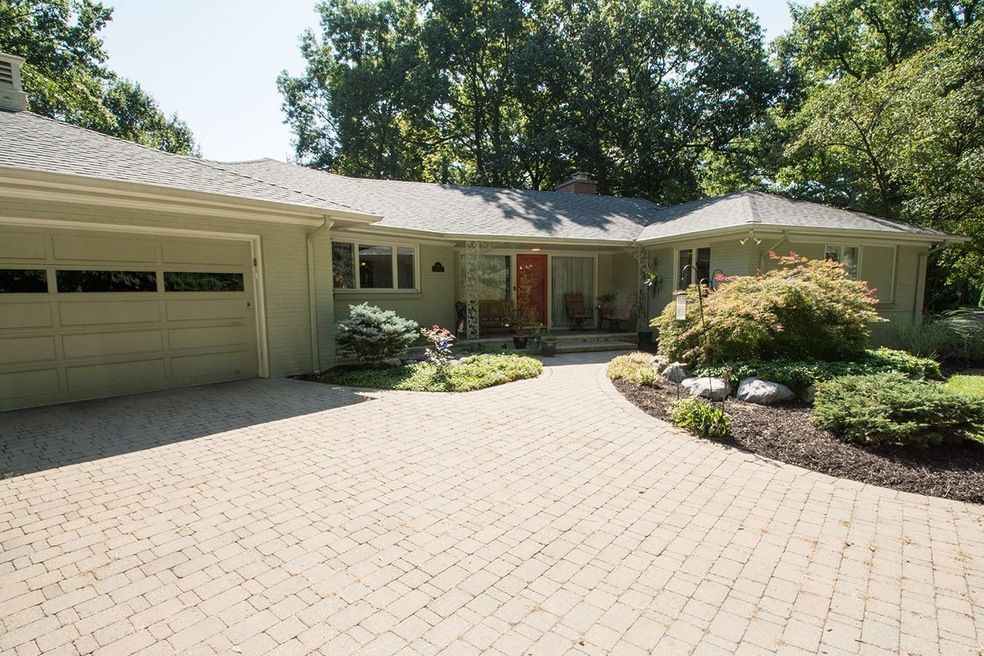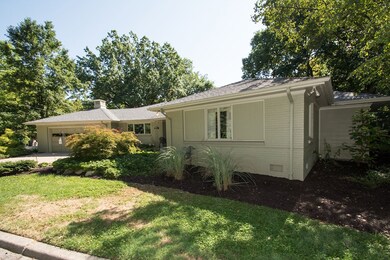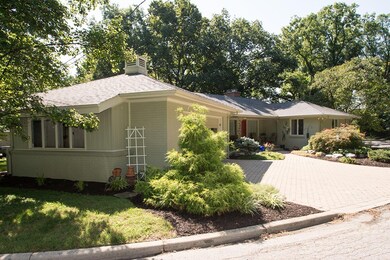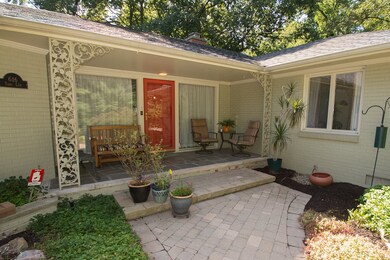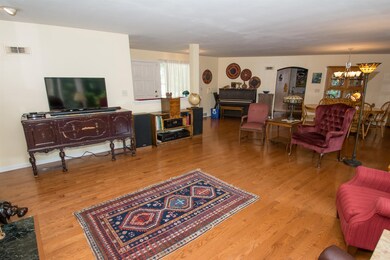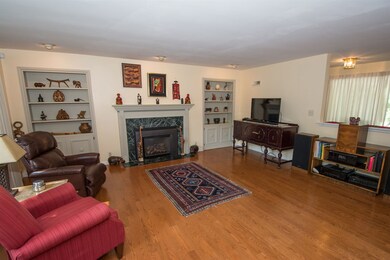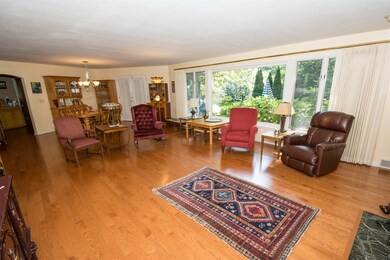
616 Terry Ln West Lafayette, IN 47906
Highlights
- The property is located in a historic district
- Primary Bedroom Suite
- Ranch Style House
- West Lafayette Intermediate School Rated A+
- Open Floorplan
- Backs to Open Ground
About This Home
As of June 2019Classic beauty. This ranch home sits on a quiet tree lined street in the historic district of Chauncey Hill. Long windows, beautiful hardwoods, updated kitchen/ baths, spacious rooms all describe this architecturally pleasing home. The great rm is comfortable yet elegant w/build-ins, gas log fireplace, a picture window w/views of the brick paver patio and gardens. The dining area flows nicely to the kitchen. The kitchen is perfect for The Cook, entertaining, gatherings whether small or large. The kitchen offers gas cook top w/exhaust hood, double ovens, newer SS appliances, tiled glass back splash, solid surface counter tops, wet bar w/ wine holder and build-ins. The laundry includes the washer/dryer, large folding table, cabinets. Master is the perfect place to relax. The master bath is gorgeous w/tiled walk in shower, jetted tub, double bowl vanity. The secondary bedrooms are exceptionally large. The sunroom, brick paver patio are perfect spots to enjoy the outdoors. The basement finished space could be a rec room/ family room. Furnace w/humidifier/air cleaner new 2018, water heater/ water softener new 2017. Close to award winning Westside schools and Purdue University.
Home Details
Home Type
- Single Family
Est. Annual Taxes
- $3,657
Year Built
- Built in 1953
Lot Details
- 0.27 Acre Lot
- Backs to Open Ground
- Landscaped
- Level Lot
- Irrigation
Parking
- 2 Car Attached Garage
- Garage Door Opener
- Driveway
Home Design
- Ranch Style House
- Brick Exterior Construction
- Shingle Roof
- Asphalt Roof
- Wood Siding
Interior Spaces
- Open Floorplan
- Built-in Bookshelves
- Built-In Features
- Crown Molding
- Ceiling Fan
- Gas Log Fireplace
- Double Pane Windows
- Pocket Doors
- Great Room
- Living Room with Fireplace
- Formal Dining Room
- Workshop
- Attic Fan
- Laundry on main level
Kitchen
- Eat-In Kitchen
- Breakfast Bar
- Kitchen Island
- Solid Surface Countertops
- Utility Sink
- Disposal
Flooring
- Wood
- Slate Flooring
- Ceramic Tile
Bedrooms and Bathrooms
- 3 Bedrooms
- Primary Bedroom Suite
- Double Vanity
- Whirlpool Bathtub
- Bathtub With Separate Shower Stall
- Garden Bath
Finished Basement
- Basement Fills Entire Space Under The House
- Block Basement Construction
Home Security
- Home Security System
- Storm Doors
- Fire and Smoke Detector
Location
- Suburban Location
- The property is located in a historic district
Schools
- Happy Hollow/Cumberland Elementary School
- West Lafayette Middle School
- West Lafayette High School
Utilities
- Forced Air Heating and Cooling System
- High-Efficiency Furnace
- Heating System Uses Gas
- ENERGY STAR Qualified Water Heater
- Cable TV Available
Additional Features
- Energy-Efficient HVAC
- Enclosed patio or porch
Listing and Financial Details
- Assessor Parcel Number 79-07-17-378-006.000-026
Ownership History
Purchase Details
Home Financials for this Owner
Home Financials are based on the most recent Mortgage that was taken out on this home.Purchase Details
Purchase Details
Home Financials for this Owner
Home Financials are based on the most recent Mortgage that was taken out on this home.Purchase Details
Purchase Details
Home Financials for this Owner
Home Financials are based on the most recent Mortgage that was taken out on this home.Similar Homes in West Lafayette, IN
Home Values in the Area
Average Home Value in this Area
Purchase History
| Date | Type | Sale Price | Title Company |
|---|---|---|---|
| Deed | -- | None Available | |
| Quit Claim Deed | -- | -- | |
| Deed | -- | -- | |
| Warranty Deed | -- | None Available | |
| Warranty Deed | -- | None Available |
Mortgage History
| Date | Status | Loan Amount | Loan Type |
|---|---|---|---|
| Open | $251,132 | New Conventional | |
| Closed | $279,200 | New Conventional | |
| Closed | $279,200 | New Conventional | |
| Previous Owner | $70,000 | New Conventional | |
| Previous Owner | $26,000 | New Conventional | |
| Previous Owner | $195,000 | New Conventional | |
| Previous Owner | $200,000 | New Conventional |
Property History
| Date | Event | Price | Change | Sq Ft Price |
|---|---|---|---|---|
| 06/21/2019 06/21/19 | Sold | $349,000 | 0.0% | $122 / Sq Ft |
| 05/15/2019 05/15/19 | Pending | -- | -- | -- |
| 05/13/2019 05/13/19 | Price Changed | $349,000 | -6.9% | $122 / Sq Ft |
| 05/03/2019 05/03/19 | Price Changed | $375,000 | -3.2% | $131 / Sq Ft |
| 04/08/2019 04/08/19 | Price Changed | $387,500 | -2.9% | $135 / Sq Ft |
| 03/19/2019 03/19/19 | For Sale | $399,000 | +22.8% | $139 / Sq Ft |
| 06/25/2015 06/25/15 | Sold | $325,000 | 0.0% | $114 / Sq Ft |
| 04/21/2015 04/21/15 | Pending | -- | -- | -- |
| 04/21/2015 04/21/15 | For Sale | $325,000 | -- | $114 / Sq Ft |
Tax History Compared to Growth
Tax History
| Year | Tax Paid | Tax Assessment Tax Assessment Total Assessment is a certain percentage of the fair market value that is determined by local assessors to be the total taxable value of land and additions on the property. | Land | Improvement |
|---|---|---|---|---|
| 2024 | $4,666 | $388,000 | $69,400 | $318,600 |
| 2023 | $4,487 | $375,900 | $69,400 | $306,500 |
| 2022 | $4,148 | $344,000 | $69,400 | $274,600 |
| 2021 | $4,157 | $344,700 | $69,400 | $275,300 |
| 2020 | $4,137 | $343,100 | $69,400 | $273,700 |
| 2019 | $3,983 | $330,700 | $69,400 | $261,300 |
| 2018 | $3,742 | $311,300 | $50,000 | $261,300 |
| 2017 | $3,657 | $304,400 | $50,000 | $254,400 |
| 2016 | $3,618 | $301,300 | $50,000 | $251,300 |
| 2014 | $3,416 | $289,400 | $50,000 | $239,400 |
| 2013 | $3,522 | $298,200 | $50,000 | $248,200 |
Agents Affiliated with this Home
-
K
Seller's Agent in 2019
Kelly Schreckengast
F.C. Tucker/Shook
(765) 532-7163
27 in this area
130 Total Sales
-

Buyer's Agent in 2019
Leslie Weaver
F.C. Tucker/Shook
(765) 426-1569
43 in this area
187 Total Sales
-
L
Seller's Agent in 2015
LAF NonMember
NonMember LAF
Map
Source: Indiana Regional MLS
MLS Number: 201909485
APN: 79-07-17-378-006.000-026
- 306 E Stadium Ave
- 845 Rose St
- 238 Connolly St
- 124 E Oak St
- 214 Connolly St
- 420 Catherwood Dr Unit 3
- 320 Brown St Unit 615
- 127 Rockland Dr
- 1411 N Salisbury St
- E 725 North St
- 1000 Hartford St
- 502 Hillcrest Rd
- 1607 N Grant St
- 1611 N Grant St
- 1213 Morton St
- 509 Carrolton Blvd
- 645 Pawnee Park
- 629 North St
- 620 N 11th St Unit 22
- 827 N 13th St
