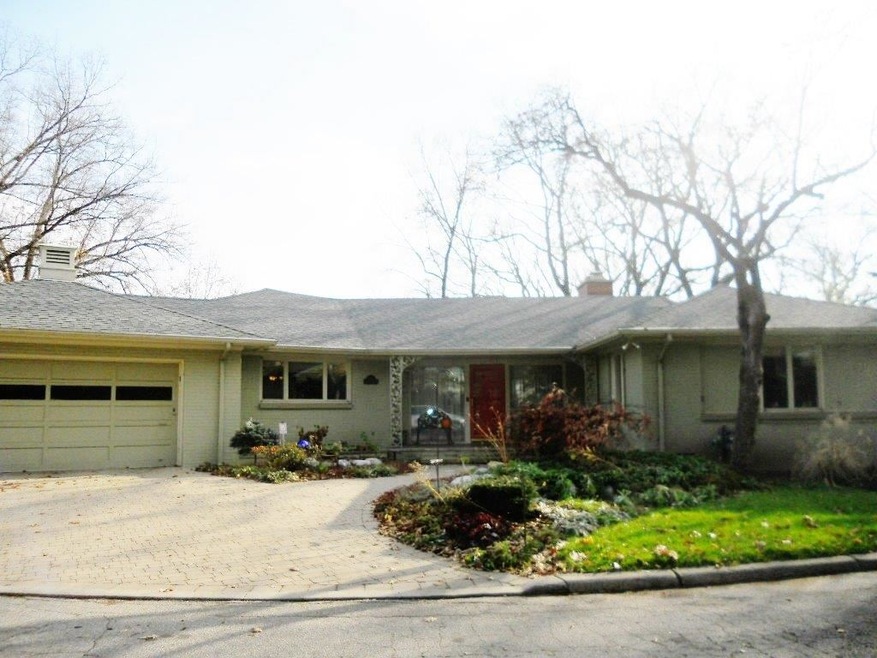
616 Terry Ln West Lafayette, IN 47906
Highlights
- Ranch Style House
- Corner Lot
- 2 Car Attached Garage
- West Lafayette Intermediate School Rated A+
- Screened Porch
- Home Security System
About This Home
As of June 2019Secluded West Lafayette neighborhood with in walking distance of Purdue. Many updates have been done. Corner Lot.
Last Agent to Sell the Property
LAF NonMember
NonMember LAF Listed on: 04/21/2015
Home Details
Home Type
- Single Family
Est. Annual Taxes
- $3,416
Year Built
- Built in 1953
Lot Details
- Corner Lot
- Level Lot
- Irrigation
Parking
- 2 Car Attached Garage
- Garage Door Opener
Home Design
- Ranch Style House
- Brick Exterior Construction
- Poured Concrete
- Shingle Roof
- Asphalt Roof
- Wood Siding
Interior Spaces
- Ceiling Fan
- Entrance Foyer
- Living Room with Fireplace
- Screened Porch
- Carpet
- Disposal
- Partially Finished Basement
Bedrooms and Bathrooms
- 3 Bedrooms
- En-Suite Primary Bedroom
- 2 Full Bathrooms
Home Security
- Home Security System
- Carbon Monoxide Detectors
Location
- Suburban Location
Utilities
- Central Air
- Heating System Uses Gas
- Cable TV Available
Listing and Financial Details
- Assessor Parcel Number 79-07-17-378-006.000-026
Ownership History
Purchase Details
Home Financials for this Owner
Home Financials are based on the most recent Mortgage that was taken out on this home.Purchase Details
Purchase Details
Home Financials for this Owner
Home Financials are based on the most recent Mortgage that was taken out on this home.Purchase Details
Purchase Details
Home Financials for this Owner
Home Financials are based on the most recent Mortgage that was taken out on this home.Similar Homes in West Lafayette, IN
Home Values in the Area
Average Home Value in this Area
Purchase History
| Date | Type | Sale Price | Title Company |
|---|---|---|---|
| Deed | -- | None Available | |
| Quit Claim Deed | -- | -- | |
| Deed | -- | -- | |
| Warranty Deed | -- | None Available | |
| Warranty Deed | -- | None Available |
Mortgage History
| Date | Status | Loan Amount | Loan Type |
|---|---|---|---|
| Open | $251,132 | New Conventional | |
| Closed | $279,200 | New Conventional | |
| Closed | $279,200 | New Conventional | |
| Previous Owner | $70,000 | New Conventional | |
| Previous Owner | $26,000 | New Conventional | |
| Previous Owner | $195,000 | New Conventional | |
| Previous Owner | $200,000 | New Conventional |
Property History
| Date | Event | Price | Change | Sq Ft Price |
|---|---|---|---|---|
| 06/21/2019 06/21/19 | Sold | $349,000 | 0.0% | $122 / Sq Ft |
| 05/15/2019 05/15/19 | Pending | -- | -- | -- |
| 05/13/2019 05/13/19 | Price Changed | $349,000 | -6.9% | $122 / Sq Ft |
| 05/03/2019 05/03/19 | Price Changed | $375,000 | -3.2% | $131 / Sq Ft |
| 04/08/2019 04/08/19 | Price Changed | $387,500 | -2.9% | $135 / Sq Ft |
| 03/19/2019 03/19/19 | For Sale | $399,000 | +22.8% | $139 / Sq Ft |
| 06/25/2015 06/25/15 | Sold | $325,000 | 0.0% | $114 / Sq Ft |
| 04/21/2015 04/21/15 | Pending | -- | -- | -- |
| 04/21/2015 04/21/15 | For Sale | $325,000 | -- | $114 / Sq Ft |
Tax History Compared to Growth
Tax History
| Year | Tax Paid | Tax Assessment Tax Assessment Total Assessment is a certain percentage of the fair market value that is determined by local assessors to be the total taxable value of land and additions on the property. | Land | Improvement |
|---|---|---|---|---|
| 2024 | $4,666 | $388,000 | $69,400 | $318,600 |
| 2023 | $4,487 | $375,900 | $69,400 | $306,500 |
| 2022 | $4,148 | $344,000 | $69,400 | $274,600 |
| 2021 | $4,157 | $344,700 | $69,400 | $275,300 |
| 2020 | $4,137 | $343,100 | $69,400 | $273,700 |
| 2019 | $3,983 | $330,700 | $69,400 | $261,300 |
| 2018 | $3,742 | $311,300 | $50,000 | $261,300 |
| 2017 | $3,657 | $304,400 | $50,000 | $254,400 |
| 2016 | $3,618 | $301,300 | $50,000 | $251,300 |
| 2014 | $3,416 | $289,400 | $50,000 | $239,400 |
| 2013 | $3,522 | $298,200 | $50,000 | $248,200 |
Agents Affiliated with this Home
-
Kelly Schreckengast
K
Seller's Agent in 2019
Kelly Schreckengast
F.C. Tucker/Shook
(765) 532-7163
131 Total Sales
-
Leslie Weaver

Buyer's Agent in 2019
Leslie Weaver
F.C. Tucker/Shook
(765) 426-1569
187 Total Sales
-
L
Seller's Agent in 2015
LAF NonMember
NonMember LAF
Map
Source: Indiana Regional MLS
MLS Number: 201556399
APN: 79-07-17-378-006.000-026
- 845 Rose St
- 214 Connolly St
- 1014 Happy Hollow Rd
- 1044 Happy Hollow Rd
- 400 Catherwood Dr Unit 4
- 420 Catherwood Dr Unit 3
- 320 Brown St Unit 615
- 127 Rockland Dr
- 1411 N Salisbury St
- 309 Highland Dr
- 1500 N Grant St
- E 725 North St
- 649 N 7th St
- 1000 Hartford St
- 502 Hillcrest Rd
- 1607 N Grant St
- 1611 N Grant St
- 645 Pawnee Park
- 629 North St
- 1134 N 14th St
