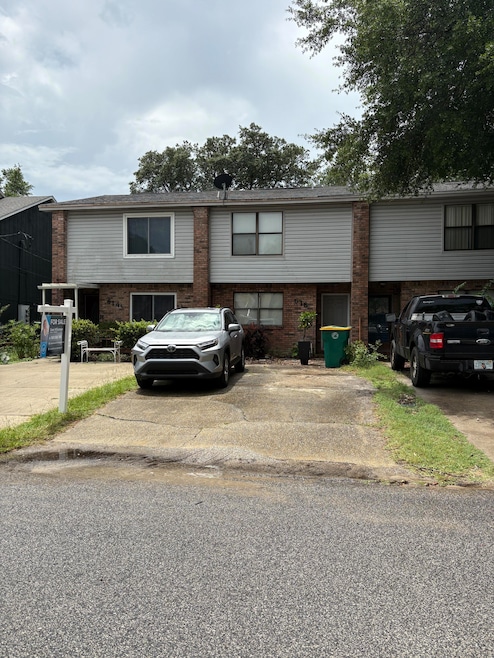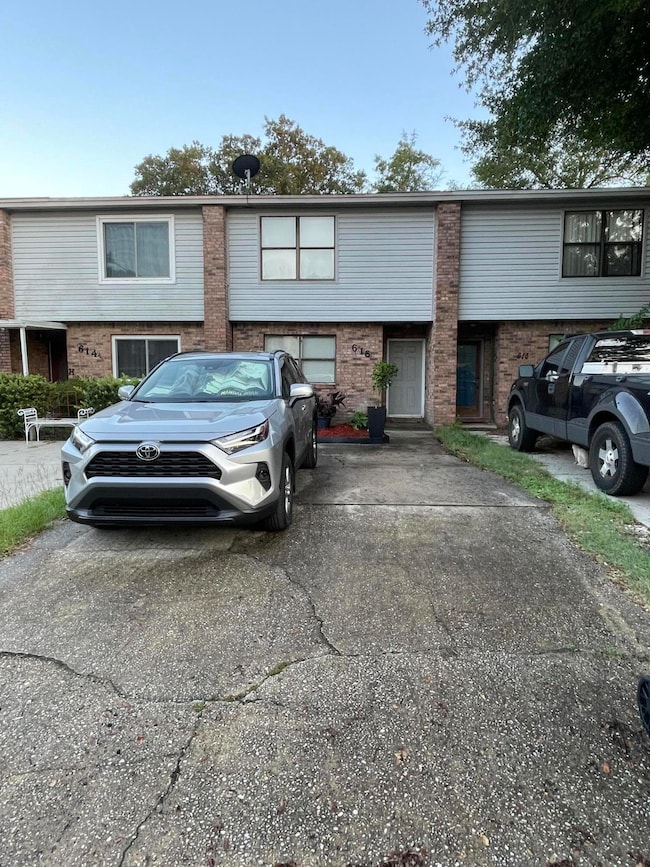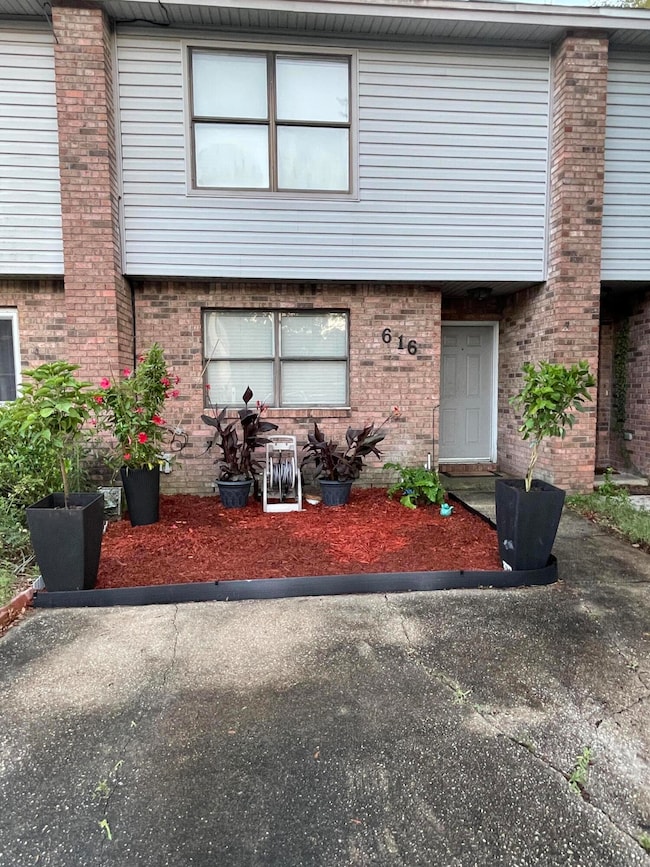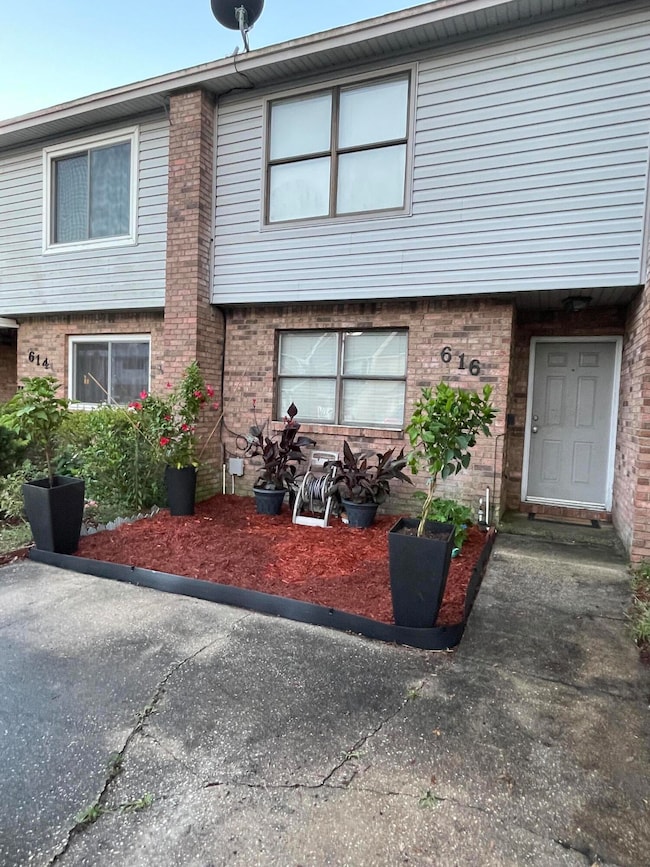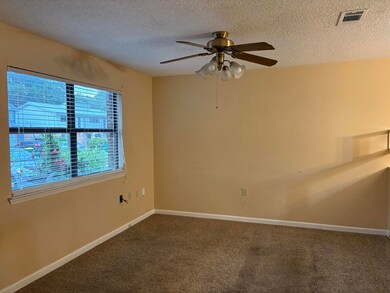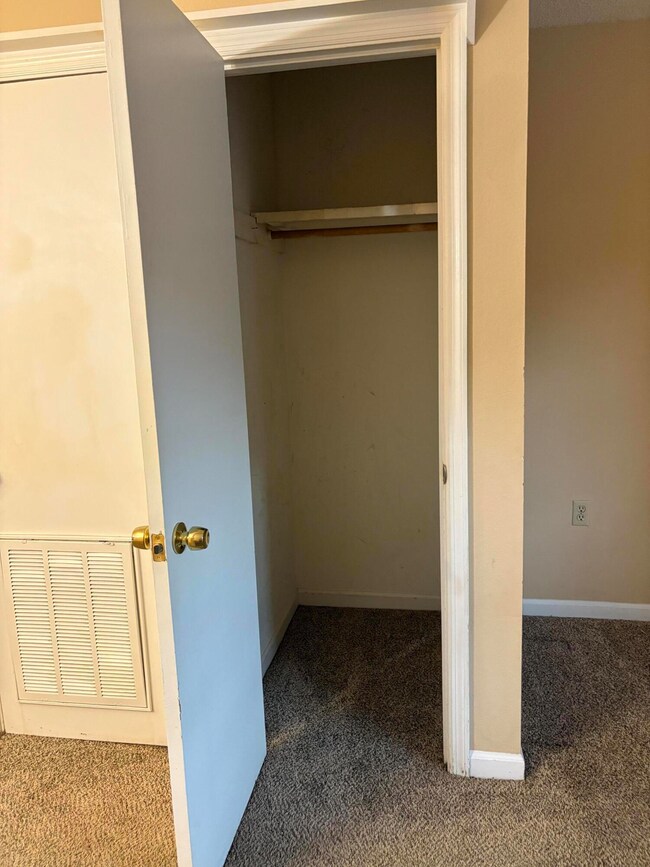
616 Virginia Oak Ct Fort Walton Beach, FL 32548
Wright NeighborhoodEstimated payment $964/month
Highlights
- Walk-In Pantry
- Double Pane Windows
- Living Room
- Fort Walton Beach High School Rated A
- Covered Deck
- En-Suite Primary Bedroom
About This Home
Motivated seller on this ADORABLE 2/1.5 Townhome right smack dab in the middle of it all in Fort Walton Beach!!!! Walmart, Publix, Home Depot, Aldi & all of the fantastic restaurants you can think of are just 5 min (or less) away. This townhome community is nestled back on a quiet and county maintained street. New water heater 2024. A/C is around 10 years old but works great. Roof is about 13/14 years old. No leaks, but with an acceptable offer the seller is willing to replace or give a credit! Full bath upstairs between the two bedrooms and a half bath downstairs. The laundry is attached under covered back porch. Nice covered porch with a private privacy fenced backyard of your own. No sharing with the neighbor. Fiber internet is already installed!!!! Separate dining area between the living room and kitchen. With a few updates you could have some quick equity. It's been well loved and taken care of. Please see agent notes for showings.
Townhouse Details
Home Type
- Townhome
Est. Annual Taxes
- $547
Year Built
- Built in 1984
Lot Details
- Lot Dimensions are 18x80
- Property fronts a county road
- Back Yard Fenced
- Sprinkler System
Home Design
- Brick Exterior Construction
- Slab Foundation
- Composition Shingle Roof
- Vinyl Siding
Interior Spaces
- 1,140 Sq Ft Home
- 2-Story Property
- Ceiling Fan
- Double Pane Windows
- Living Room
- Dining Room
- Utility Room
Kitchen
- Walk-In Pantry
- Electric Oven or Range
- Self-Cleaning Oven
- Range Hood
- Dishwasher
Flooring
- Wall to Wall Carpet
- Laminate
Bedrooms and Bathrooms
- 2 Bedrooms
- En-Suite Primary Bedroom
- Dual Vanity Sinks in Primary Bathroom
Home Security
Outdoor Features
- Covered Deck
Schools
- Mary Esther Elementary School
- Bruner Middle School
- Fort Walton Beach High School
Utilities
- Central Heating and Cooling System
- Electric Water Heater
Community Details
- Live Oak S/D Subdivision
- Fire and Smoke Detector
Listing and Financial Details
- Assessor Parcel Number 10-2S-24-1510-0000-0360
Map
Home Values in the Area
Average Home Value in this Area
Tax History
| Year | Tax Paid | Tax Assessment Tax Assessment Total Assessment is a certain percentage of the fair market value that is determined by local assessors to be the total taxable value of land and additions on the property. | Land | Improvement |
|---|---|---|---|---|
| 2024 | $545 | $85,472 | -- | -- |
| 2023 | $545 | $82,983 | $0 | $0 |
| 2022 | $521 | $80,566 | $0 | $0 |
| 2021 | $511 | $78,219 | $0 | $0 |
| 2020 | $502 | $77,139 | $0 | $0 |
| 2019 | $488 | $75,405 | $18,000 | $57,405 |
| 2018 | $894 | $69,104 | $0 | $0 |
| 2017 | $796 | $59,727 | $0 | $0 |
| 2016 | $742 | $55,978 | $0 | $0 |
| 2015 | $748 | $55,614 | $0 | $0 |
| 2014 | $757 | $56,256 | $0 | $0 |
Property History
| Date | Event | Price | Change | Sq Ft Price |
|---|---|---|---|---|
| 08/26/2025 08/26/25 | Pending | -- | -- | -- |
| 07/25/2025 07/25/25 | Price Changed | $169,900 | -2.9% | $149 / Sq Ft |
| 07/01/2025 07/01/25 | For Sale | $174,900 | 0.0% | $153 / Sq Ft |
| 11/19/2018 11/19/18 | Off Market | $800 | -- | -- |
| 02/04/2018 02/04/18 | Off Market | $850 | -- | -- |
| 01/04/2016 01/04/16 | Rented | $800 | 0.0% | -- |
| 01/04/2016 01/04/16 | Under Contract | -- | -- | -- |
| 12/11/2015 12/11/15 | For Rent | $800 | -5.9% | -- |
| 10/22/2013 10/22/13 | Rented | $850 | 0.0% | -- |
| 10/22/2013 10/22/13 | Under Contract | -- | -- | -- |
| 10/02/2013 10/02/13 | For Rent | $850 | -- | -- |
Purchase History
| Date | Type | Sale Price | Title Company |
|---|---|---|---|
| Warranty Deed | $95,500 | Acquire Title Inc | |
| Quit Claim Deed | -- | None Available | |
| Warranty Deed | $60,900 | Old South Land Title |
Mortgage History
| Date | Status | Loan Amount | Loan Type |
|---|---|---|---|
| Open | $77,000 | New Conventional | |
| Closed | $77,000 | New Conventional | |
| Closed | $76,400 | New Conventional | |
| Closed | $19,100 | Stand Alone Second | |
| Previous Owner | $59,959 | No Value Available |
Similar Homes in Fort Walton Beach, FL
Source: Emerald Coast Association of REALTORS®
MLS Number: 980044
APN: 10-2S-24-1510-0000-0360
- 629 Virginia Oak Ct
- 145 Manring Dr
- 510 Sioux Cir
- 720 Overbrook Dr
- 104 Water St
- 210 Pelham Rd Unit 109B
- 210 Pelham Rd Unit 111B
- 210 Pelham Rd Unit 210B
- 210 Pelham Rd Unit 211B
- 210 Pelham Rd Unit 214A
- 210 Pelham Rd Unit 205B
- 210 Pelham Rd Unit 202A
- 333 Jonquil Cir
- 609 Audubon Dr
- 310 Jonquil Ave NW
- 403 Cheyenne Cir
- 401 Marshall Ct NW Unit 3
- 404 Marshall Ct NW Unit 3
- 402 Marshall Ct NW Unit 1
- 402 Marshall Ct NW Unit 8
